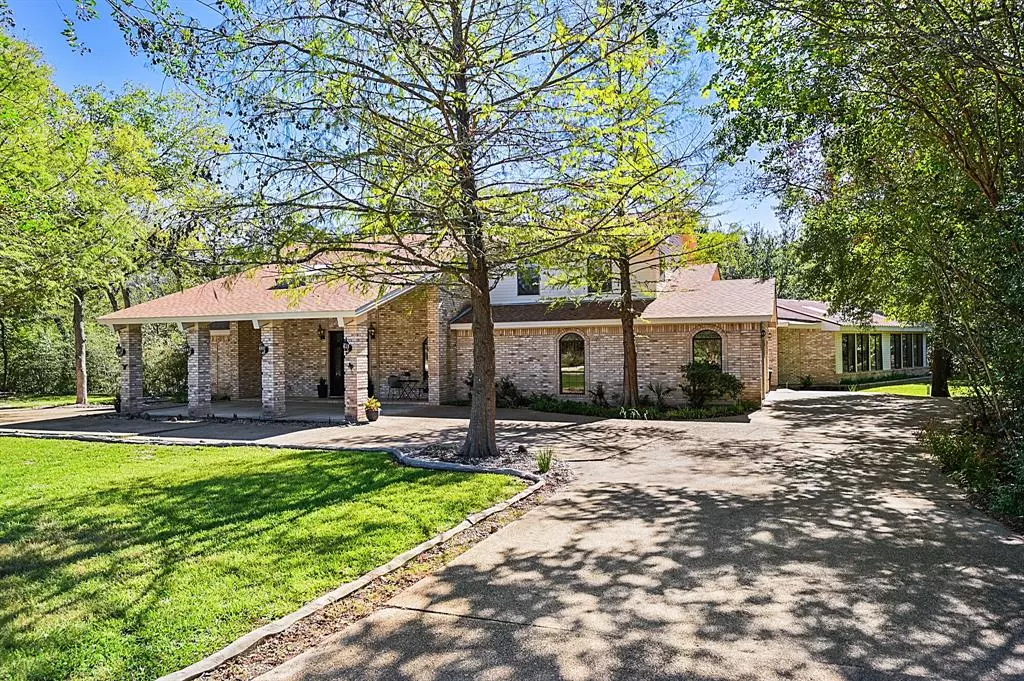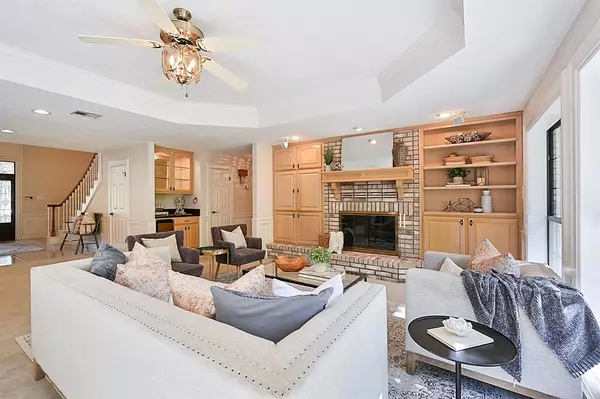4591 Sandpiper CV College Station, TX 77845
4 Beds
3.1 Baths
5,049 SqFt
UPDATED:
11/18/2024 02:23 PM
Key Details
Property Type Single Family Home
Listing Status Active
Purchase Type For Sale
Square Footage 5,049 sqft
Price per Sqft $213
MLS Listing ID 97823186
Style Traditional
Bedrooms 4
Full Baths 3
Half Baths 1
HOA Fees $375/ann
HOA Y/N 1
Year Built 1992
Lot Size 3.160 Acres
Acres 3.16
Property Description
Location
State TX
County Brazos
Rooms
Bedroom Description Primary Bed - 1st Floor,Multilevel Bedroom,Sitting Area,Split Plan,Walk-In Closet
Other Rooms Breakfast Room, Family Room, Formal Dining, Gameroom Up, Home Office/Study, Living Area - 1st Floor, Living Area - 2nd Floor, Media, Utility Room in House
Kitchen Breakfast Bar, Kitchen open to Family Room, Pantry
Interior
Interior Features Balcony, Fire/Smoke Alarm, Formal Entry/Foyer, High Ceiling, Split Level, Wet Bar
Heating Central Electric
Cooling Central Electric
Flooring Carpet, Tile
Fireplaces Number 2
Fireplaces Type Gas Connections, Wood Burning Fireplace
Exterior
Exterior Feature Back Yard, Balcony, Covered Patio/Deck, Mosquito Control System, Porch, Sprinkler System, Storage Shed
Parking Features Attached Garage
Garage Spaces 2.0
Garage Description Additional Parking, Circle Driveway, Porte-Cochere
Pool Enclosed, In Ground
Roof Type Composition
Private Pool Yes
Building
Lot Description Corner, Wooded
Dwelling Type Free Standing
Story 2
Foundation Slab
Lot Size Range 2 Up to 5 Acres
Sewer Septic Tank
Water Water District
Structure Type Brick,Wood
New Construction No
Schools
Elementary Schools Forest Ridge Elementary School
Middle Schools Wellborn Middle School
High Schools College Station High School
School District 153 - College Station
Others
HOA Fee Include Grounds,Other
Senior Community No
Restrictions Deed Restrictions
Tax ID 33792
Energy Description Attic Fan,Ceiling Fans
Acceptable Financing Cash Sale, Conventional
Disclosures Sellers Disclosure, Special Addendum
Listing Terms Cash Sale, Conventional
Financing Cash Sale,Conventional
Special Listing Condition Sellers Disclosure, Special Addendum

GET MORE INFORMATION





