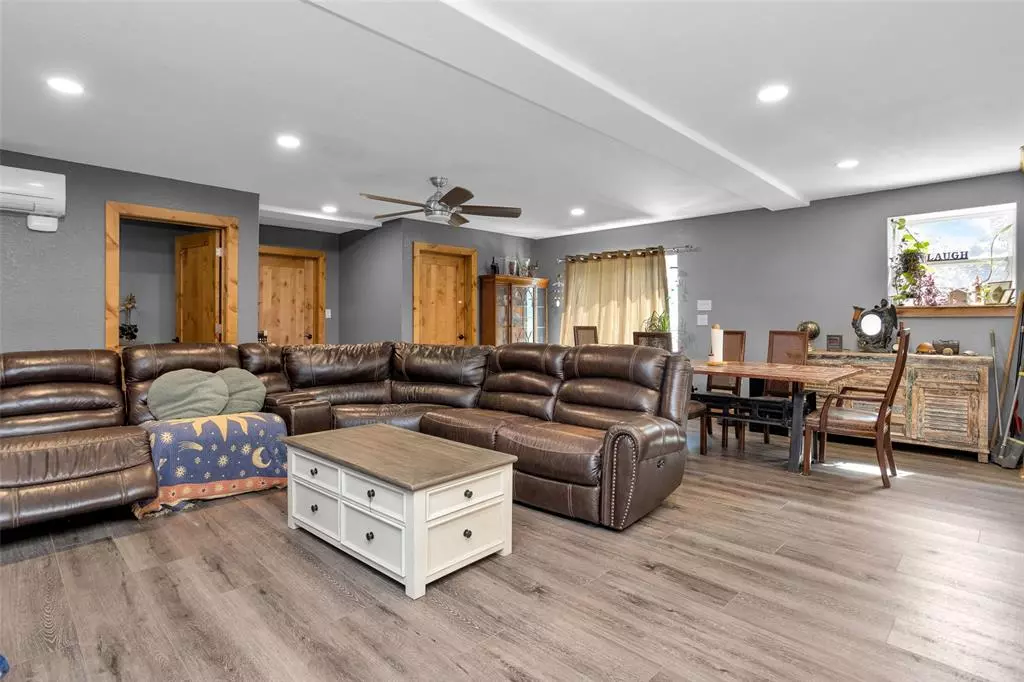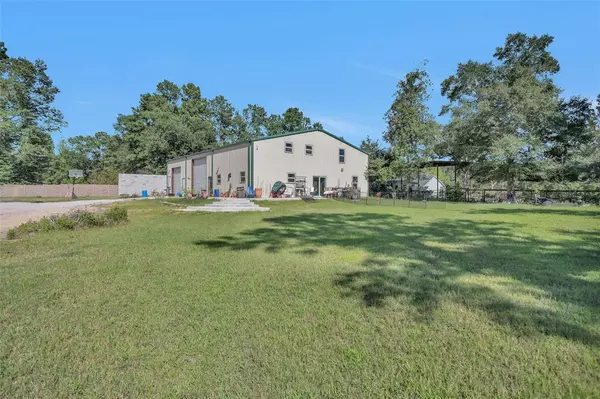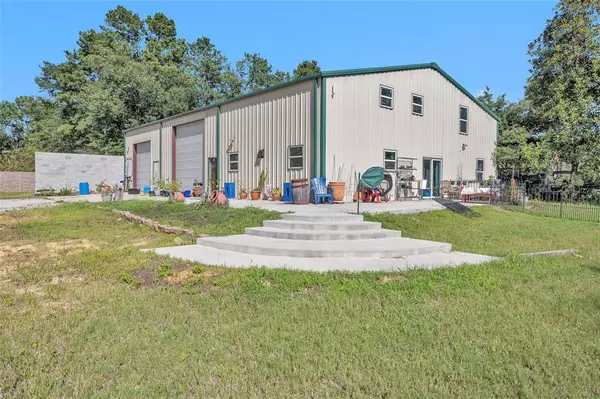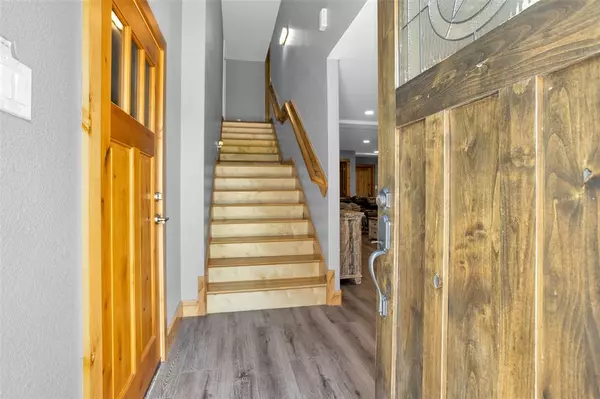
10780 Stidham RD Conroe, TX 77302
4 Beds
3.1 Baths
3,500 SqFt
UPDATED:
11/24/2024 09:44 PM
Key Details
Property Type Single Family Home
Listing Status Active
Purchase Type For Sale
Square Footage 3,500 sqft
Price per Sqft $168
Subdivision Na
MLS Listing ID 6236171
Style Barndominium,Other Style
Bedrooms 4
Full Baths 3
Half Baths 1
Year Built 2019
Annual Tax Amount $6,686
Tax Year 2023
Lot Size 0.700 Acres
Acres 0.7
Property Description
Location
State TX
County Montgomery
Area Conroe Southeast
Rooms
Bedroom Description En-Suite Bath,Primary Bed - 1st Floor,Walk-In Closet
Other Rooms 1 Living Area, Home Office/Study, Kitchen/Dining Combo, Living Area - 1st Floor, Living/Dining Combo, Utility Room in House
Master Bathroom Half Bath, Primary Bath: Shower Only, Secondary Bath(s): Shower Only
Kitchen Island w/o Cooktop, Kitchen open to Family Room
Interior
Interior Features Fire/Smoke Alarm
Heating Central Electric, Other Heating
Cooling Central Electric, Other Cooling
Flooring Vinyl Plank
Exterior
Exterior Feature Not Fenced, Patio/Deck, Side Yard
Parking Features Attached Garage, Oversized Garage
Garage Spaces 2.0
Garage Description Circle Driveway, Converted Garage
Roof Type Other
Street Surface Dirt,Gravel
Private Pool No
Building
Lot Description Cleared
Dwelling Type Free Standing
Faces West
Story 2
Foundation Slab
Lot Size Range 1/2 Up to 1 Acre
Sewer Septic Tank
Water Well
Structure Type Other
New Construction No
Schools
Elementary Schools Wilkinson Elementary School
Middle Schools Stockton Junior High School
High Schools Conroe High School
School District 11 - Conroe
Others
Senior Community No
Restrictions No Restrictions
Tax ID 0070-00-03600
Ownership Full Ownership
Energy Description Ceiling Fans
Acceptable Financing Cash Sale, Investor, VA
Tax Rate 1.5891
Disclosures Exclusions, Sellers Disclosure
Listing Terms Cash Sale, Investor, VA
Financing Cash Sale,Investor,VA
Special Listing Condition Exclusions, Sellers Disclosure


GET MORE INFORMATION





