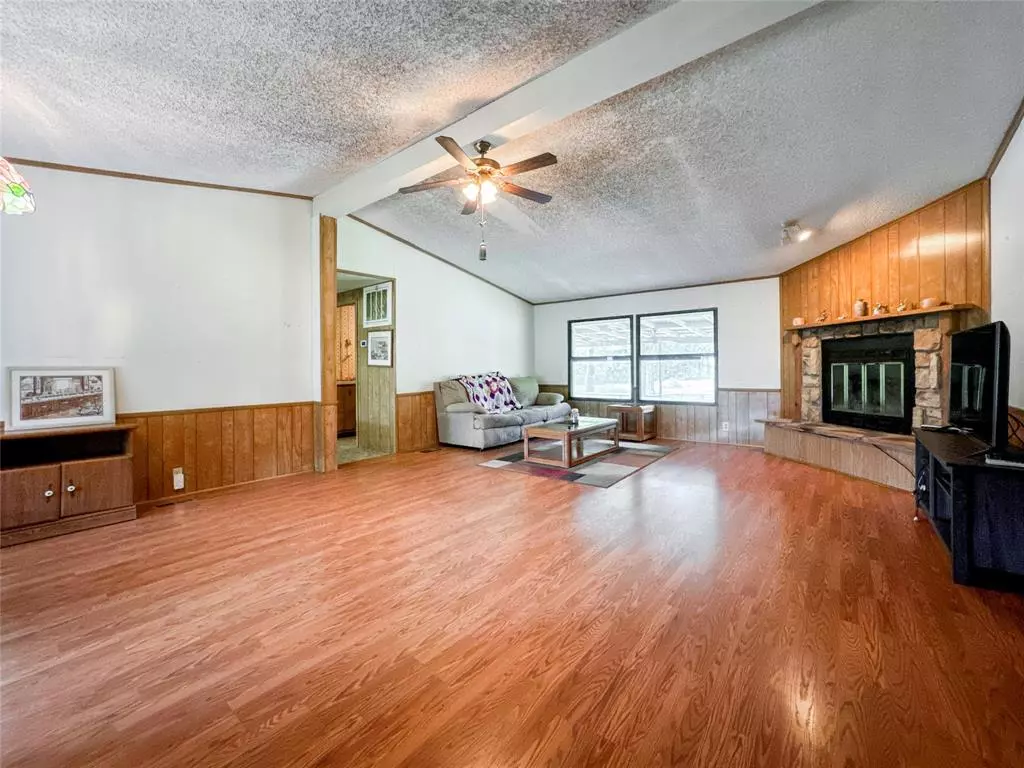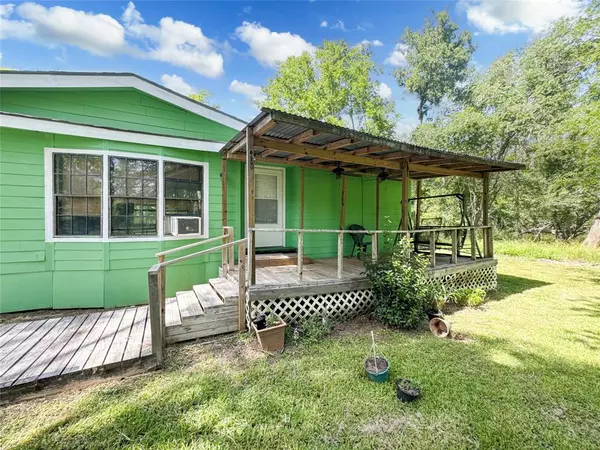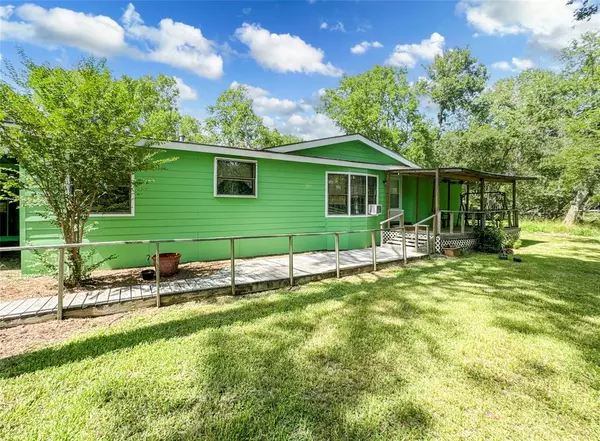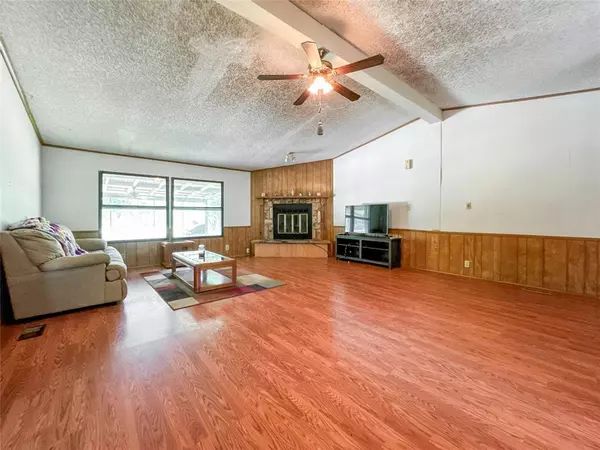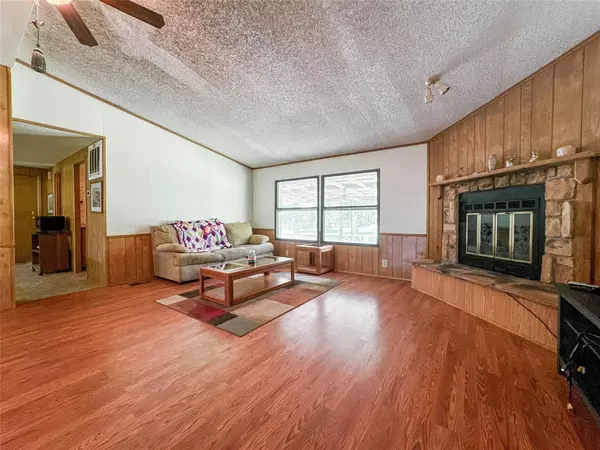5903 Parr CT Damon, TX 77430
3 Beds
2 Baths
1,556 SqFt
UPDATED:
02/06/2025 02:06 PM
Key Details
Property Type Single Family Home
Listing Status Pending
Purchase Type For Sale
Square Footage 1,556 sqft
Price per Sqft $96
Subdivision T Allsberry
MLS Listing ID 68792803
Style Other Style
Bedrooms 3
Full Baths 2
Year Built 1985
Annual Tax Amount $1,469
Tax Year 2023
Lot Size 1.020 Acres
Acres 1.02
Property Description
The sizable yard is a nature lover's paradise. The wooded surroundings offer endless opportunities for exploration, whether you're looking for a quiet spot to read a book or a place to hike and discover hidden wonders.
Location
State TX
County Fort Bend
Rooms
Bedroom Description All Bedrooms Down
Other Rooms 1 Living Area, Kitchen/Dining Combo, Utility Room in House
Master Bathroom Primary Bath: Tub/Shower Combo, Secondary Bath(s): Tub/Shower Combo
Kitchen Kitchen open to Family Room, Pantry
Interior
Heating Central Gas
Cooling Window Units
Flooring Carpet, Laminate
Exterior
Exterior Feature Back Yard, Back Yard Fenced, Patio/Deck
Carport Spaces 2
Garage Description Additional Parking
Roof Type Composition
Private Pool No
Building
Lot Description Other, Subdivision Lot
Dwelling Type Manufactured
Story 1
Foundation Block & Beam, Other
Lot Size Range 1 Up to 2 Acres
Sewer Public Sewer
Water Public Water
Structure Type Other
New Construction No
Schools
Elementary Schools Needville Elementary School
Middle Schools Needville Junior High School
High Schools Needville High School
School District 38 - Needville
Others
Senior Community No
Restrictions Deed Restrictions
Tax ID 0002-00-000-1600-906
Energy Description Ceiling Fans
Acceptable Financing Cash Sale, Conventional, FHA, VA
Tax Rate 1.9498
Disclosures Other Disclosures
Listing Terms Cash Sale, Conventional, FHA, VA
Financing Cash Sale,Conventional,FHA,VA
Special Listing Condition Other Disclosures
Virtual Tour https://drive.google.com/file/d/1vI7yY2-ljhy9hlVUTioTRsDZx0E9vRvN/view?usp=share_link

GET MORE INFORMATION

