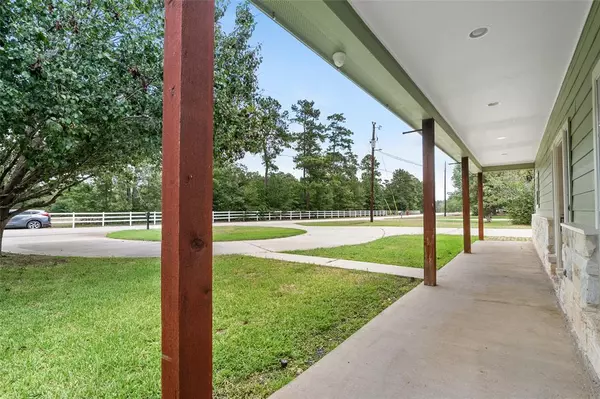10836 Northridge DR Conroe, TX 77303
3 Beds
2.1 Baths
2,250 SqFt
UPDATED:
02/21/2025 04:17 PM
Key Details
Property Type Single Family Home
Listing Status Active
Purchase Type For Sale
Square Footage 2,250 sqft
Price per Sqft $150
Subdivision Deer Run 04
MLS Listing ID 68204385
Style Traditional
Bedrooms 3
Full Baths 2
Half Baths 1
HOA Fees $150/ann
HOA Y/N 1
Year Built 2006
Lot Size 1.003 Acres
Acres 1.003
Property Description
Location
State TX
County Montgomery
Area Conroe Northeast
Rooms
Bedroom Description Primary Bed - 1st Floor
Other Rooms Breakfast Room, Family Room, Gameroom Down, Living Area - 1st Floor, Utility Room in House
Master Bathroom Half Bath, Primary Bath: Tub/Shower Combo
Den/Bedroom Plus 4
Kitchen Walk-in Pantry
Interior
Interior Features Alarm System - Owned, Crown Molding, Dryer Included, Fire/Smoke Alarm, Refrigerator Included, Washer Included, Window Coverings
Heating Central Electric
Cooling Central Electric, Heat Pump
Flooring Carpet, Laminate
Fireplaces Number 1
Fireplaces Type Wood Burning Fireplace
Exterior
Exterior Feature Back Yard, Patio/Deck, Porch, Sprinkler System, Workshop
Parking Features Detached Garage
Garage Spaces 1.0
Garage Description Additional Parking, Circle Driveway
Roof Type Composition
Street Surface Asphalt
Private Pool No
Building
Lot Description Cleared, Subdivision Lot
Dwelling Type Free Standing
Faces North
Story 2
Foundation Slab
Lot Size Range 1 Up to 2 Acres
Sewer Other Water/Sewer
Water Aerobic, Other Water/Sewer
Structure Type Cement Board
New Construction No
Schools
Elementary Schools Bartlett Elementary (Conroe)
Middle Schools Stockton Junior High School
High Schools Conroe High School
School District 11 - Conroe
Others
Senior Community No
Restrictions Deed Restrictions
Tax ID 4009-04-00200
Energy Description Attic Vents,Ceiling Fans,Digital Program Thermostat,Energy Star/CFL/LED Lights
Acceptable Financing Cash Sale, Conventional, FHA, Investor, Texas Veterans Land Board, VA
Disclosures Sellers Disclosure
Listing Terms Cash Sale, Conventional, FHA, Investor, Texas Veterans Land Board, VA
Financing Cash Sale,Conventional,FHA,Investor,Texas Veterans Land Board,VA
Special Listing Condition Sellers Disclosure
Virtual Tour https://my.matterport.com/show/?m=YzquRp1MeL3&mls=1

GET MORE INFORMATION





