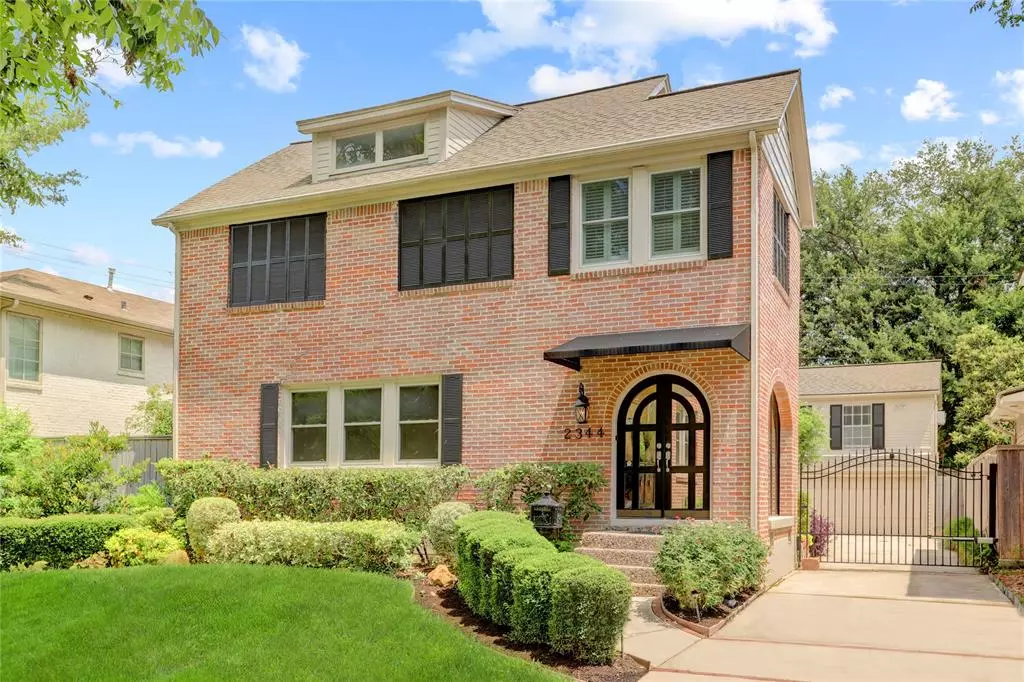
2344 Watts ST Houston, TX 77030
3 Beds
3.1 Baths
2,738 SqFt
UPDATED:
11/24/2024 08:07 PM
Key Details
Property Type Single Family Home
Listing Status Active
Purchase Type For Sale
Square Footage 2,738 sqft
Price per Sqft $365
Subdivision Windermere
MLS Listing ID 59100372
Style Traditional
Bedrooms 3
Full Baths 3
Half Baths 1
Year Built 1940
Annual Tax Amount $17,010
Tax Year 2023
Lot Size 6,050 Sqft
Acres 0.1389
Property Description
Location
State TX
County Harris
Area Rice/Museum District
Rooms
Bedroom Description All Bedrooms Up,En-Suite Bath,Walk-In Closet
Other Rooms Family Room, Formal Dining, Formal Living, Garage Apartment, Living Area - 1st Floor, Utility Room in Garage, Utility Room in House
Master Bathroom Primary Bath: Double Sinks, Primary Bath: Separate Shower, Primary Bath: Soaking Tub, Secondary Bath(s): Double Sinks, Secondary Bath(s): Tub/Shower Combo
Den/Bedroom Plus 4
Kitchen Breakfast Bar, Island w/ Cooktop, Kitchen open to Family Room, Pantry, Pots/Pans Drawers, Soft Closing Cabinets, Soft Closing Drawers, Under Cabinet Lighting
Interior
Interior Features Crown Molding, Dry Bar, Formal Entry/Foyer, Refrigerator Included, Window Coverings
Heating Central Gas, Wall Heater
Cooling Central Electric, Window Units
Flooring Carpet, Engineered Wood, Terrazo, Travertine, Wood
Fireplaces Number 1
Fireplaces Type Gas Connections
Exterior
Exterior Feature Back Yard Fenced, Detached Gar Apt /Quarters, Mosquito Control System, Patio/Deck, Sprinkler System
Parking Features Detached Garage
Garage Spaces 2.0
Roof Type Composition
Street Surface Concrete,Curbs,Gutters
Private Pool No
Building
Lot Description Subdivision Lot
Dwelling Type Free Standing
Faces South
Story 2
Foundation Pier & Beam
Lot Size Range 0 Up To 1/4 Acre
Sewer Public Sewer
Water Public Water
Structure Type Brick,Cement Board,Wood
New Construction No
Schools
Elementary Schools Roberts Elementary School (Houston)
Middle Schools Pershing Middle School
High Schools Lamar High School (Houston)
School District 27 - Houston
Others
Senior Community No
Restrictions No Restrictions
Tax ID 060-044-007-0011
Ownership Full Ownership
Energy Description Ceiling Fans,Digital Program Thermostat,High-Efficiency HVAC,Insulated Doors,Insulated/Low-E windows,Insulation - Other,North/South Exposure
Acceptable Financing Cash Sale, Conventional
Tax Rate 2.0148
Disclosures Sellers Disclosure
Listing Terms Cash Sale, Conventional
Financing Cash Sale,Conventional
Special Listing Condition Sellers Disclosure


GET MORE INFORMATION





