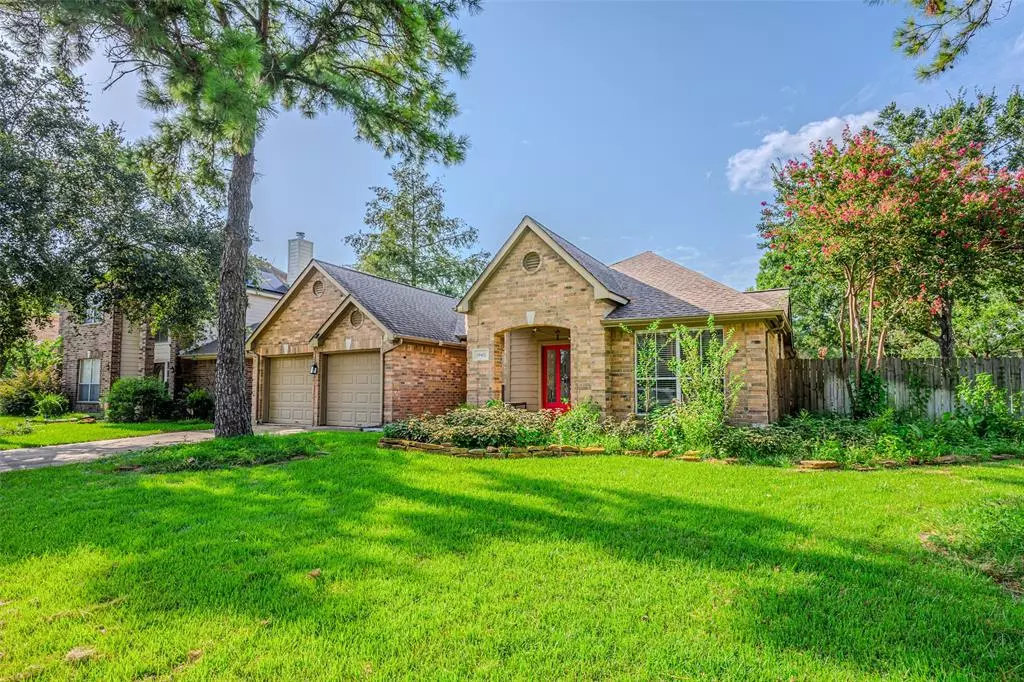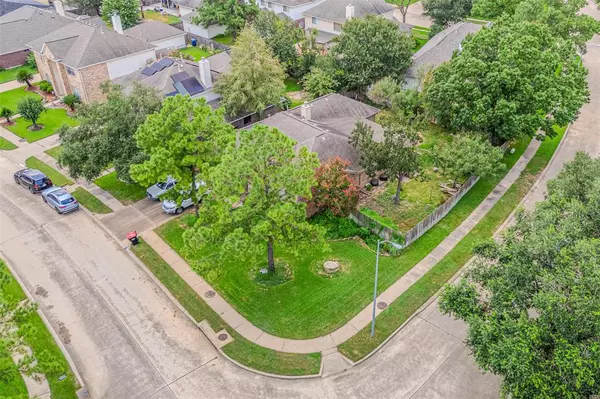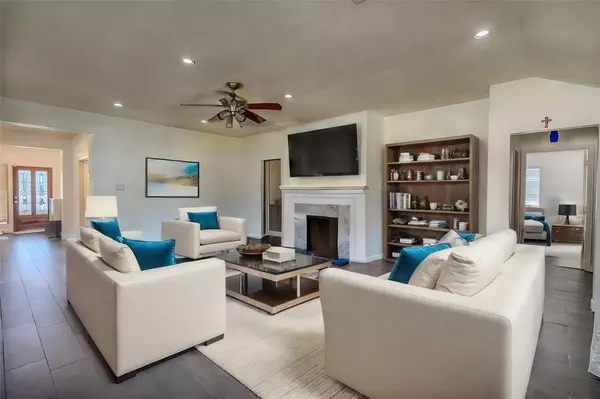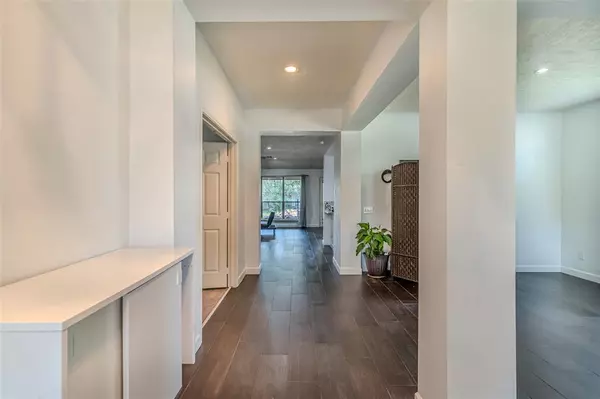
19402 Bear Meadow LN Katy, TX 77449
3 Beds
2 Baths
2,390 SqFt
UPDATED:
11/10/2024 03:25 PM
Key Details
Property Type Single Family Home
Listing Status Active
Purchase Type For Sale
Square Footage 2,390 sqft
Price per Sqft $152
Subdivision Bear Creek Plantation Sec 04
MLS Listing ID 11856384
Style Traditional
Bedrooms 3
Full Baths 2
HOA Fees $700/ann
HOA Y/N 1
Year Built 1998
Annual Tax Amount $8,489
Tax Year 2023
Lot Size 9,801 Sqft
Acres 0.225
Property Description
Inside, you'll find a beautifully upgraded kitchen adorned with granite countertops and a modern Wi-Fi appliance package. The adjacent formal dining room, complete with a cozy sitting area, is perfect for gatherings. The main living area boasts a gas fireplace and large windows that frame views of your private backyard oasis, including the serene koi pond.
Notably, there is no carpet throughout the house, ensuring a clean, modern look and easy maintenance. The expansive primary bedroom features high ceilings and an en-suite master bath with dual raised bowl sinks, an oversized shower with dual showerheads, and two walk-in closets.
Don’t miss the opportunity to experience this exceptional home—schedule your appointment today!
Location
State TX
County Harris
Area Bear Creek South
Rooms
Bedroom Description All Bedrooms Down,En-Suite Bath,Walk-In Closet
Other Rooms Breakfast Room, Family Room, Formal Dining, Utility Room in House
Master Bathroom Primary Bath: Double Sinks, Primary Bath: Separate Shower
Kitchen Kitchen open to Family Room, Pantry
Interior
Heating Central Gas
Cooling Central Electric
Fireplaces Number 1
Exterior
Parking Features Attached Garage
Garage Spaces 2.0
Roof Type Composition
Private Pool No
Building
Lot Description Corner, Subdivision Lot
Dwelling Type Free Standing
Story 1
Foundation Slab, Slab on Builders Pier
Lot Size Range 0 Up To 1/4 Acre
Sewer Public Sewer
Water Public Water, Water District
Structure Type Brick,Wood
New Construction No
Schools
Elementary Schools Jowell Elementary School
Middle Schools Rowe Middle School
High Schools Cypress Park High School
School District 13 - Cypress-Fairbanks
Others
HOA Fee Include Recreational Facilities
Senior Community No
Restrictions Deed Restrictions
Tax ID 119-471-002-0013
Tax Rate 2.2987
Disclosures Mud, Sellers Disclosure
Special Listing Condition Mud, Sellers Disclosure


GET MORE INFORMATION





