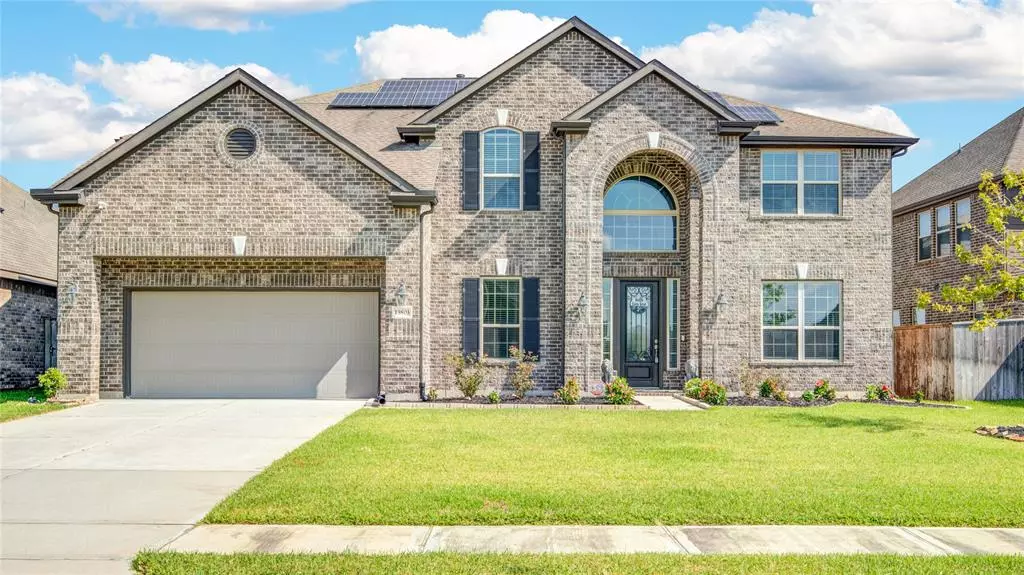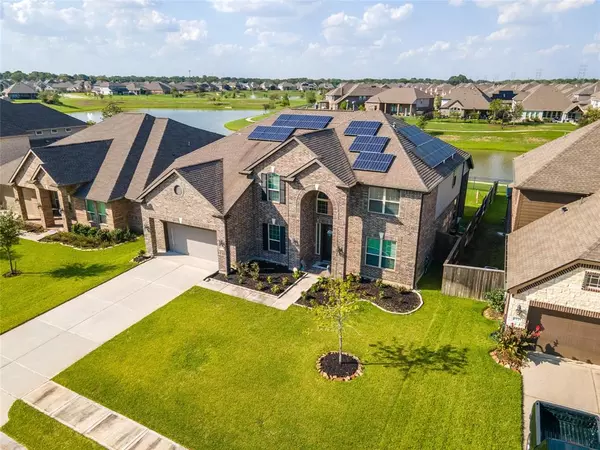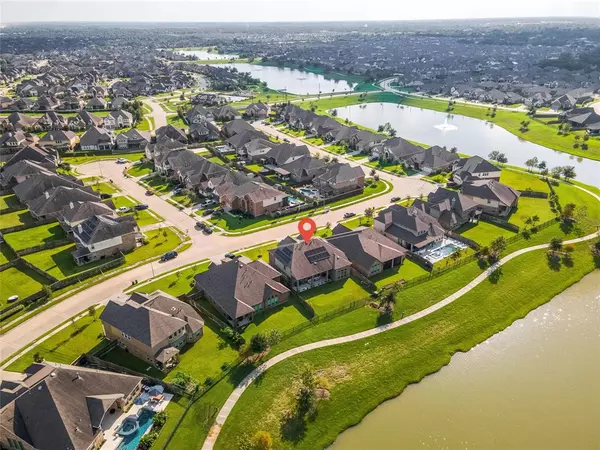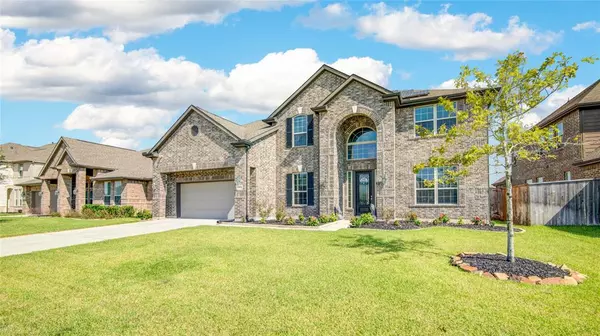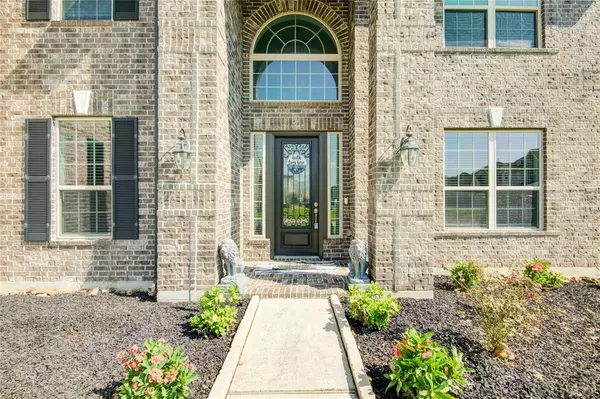
13803 Village Glen LN Rosharon, TX 77583
5 Beds
3.1 Baths
3,894 SqFt
UPDATED:
11/19/2024 03:40 PM
Key Details
Property Type Single Family Home
Listing Status Active
Purchase Type For Sale
Square Footage 3,894 sqft
Price per Sqft $142
Subdivision Lakes Of Savannah
MLS Listing ID 11279685
Style Traditional
Bedrooms 5
Full Baths 3
Half Baths 1
HOA Fees $900/ann
HOA Y/N 1
Year Built 2019
Annual Tax Amount $13,857
Tax Year 2024
Lot Size 8,451 Sqft
Acres 0.194
Property Description
Key Features:
Owned Solar Panels: Fully owned, not leased, solar panels for energy savings.
Backup Battery: Provides electricity to the entire home during power outages.
Grand Entrance: Foyer opens to a formal dining room and a spacious study.
Open-Concept Living: The kitchen flows into the living area, perfect for gatherings.
Natural Light: A wall of windows floods the space with light and offers breathtaking lake views.
Primary Suite: The first-floor primary bedroom is a peaceful retreat with its own lake view.
Upstairs: Features a game room, media room, four additional bedrooms, and two full baths.
Expansive Lot: Offers endless outdoor possibilities.
Enjoy lakeside luxury—make this waterfront gem your own today!
Location
State TX
County Brazoria
Community Lakes Of Savannah
Area Alvin North
Rooms
Bedroom Description Primary Bed - 1st Floor,Sitting Area,Walk-In Closet
Other Rooms Breakfast Room, Formal Dining, Gameroom Up, Home Office/Study, Kitchen/Dining Combo, Living Area - 1st Floor, Utility Room in House
Master Bathroom Half Bath, Primary Bath: Double Sinks, Primary Bath: Separate Shower, Primary Bath: Soaking Tub, Secondary Bath(s): Tub/Shower Combo
Den/Bedroom Plus 1
Kitchen Breakfast Bar, Butler Pantry, Island w/ Cooktop, Kitchen open to Family Room, Pantry
Interior
Interior Features Alarm System - Owned, Dryer Included, Fire/Smoke Alarm, Formal Entry/Foyer, High Ceiling, Prewired for Alarm System, Refrigerator Included, Washer Included, Wired for Sound
Heating Central Gas
Cooling Central Electric
Flooring Carpet, Tile
Fireplaces Number 1
Fireplaces Type Gaslog Fireplace
Exterior
Exterior Feature Back Green Space, Back Yard, Back Yard Fenced, Covered Patio/Deck, Exterior Gas Connection, Fully Fenced, Patio/Deck, Porch, Sprinkler System
Parking Features Attached Garage
Garage Spaces 2.0
Waterfront Description Lake View,Lakefront
Roof Type Composition
Street Surface Concrete,Curbs,Gutters
Private Pool No
Building
Lot Description Subdivision Lot, Water View, Waterfront
Dwelling Type Free Standing
Faces South
Story 2
Foundation Slab
Lot Size Range 0 Up To 1/4 Acre
Sewer Public Sewer
Water Public Water
Structure Type Brick
New Construction No
Schools
Elementary Schools Savannah Lakes Elementary School
Middle Schools Rodeo Palms Junior High School
High Schools Manvel High School
School District 3 - Alvin
Others
Senior Community No
Restrictions Deed Restrictions
Tax ID 7802-3002-016
Energy Description Attic Fan,Ceiling Fans,Digital Program Thermostat,Energy Star Appliances,Energy Star/CFL/LED Lights,High-Efficiency HVAC,Insulated Doors,Insulation - Rigid Foam,Solar PV Electric Panels,Tankless/On-Demand H2O Heater
Tax Rate 2.7723
Disclosures Mud, Sellers Disclosure
Green/Energy Cert Energy Star Qualified Home
Special Listing Condition Mud, Sellers Disclosure


GET MORE INFORMATION

