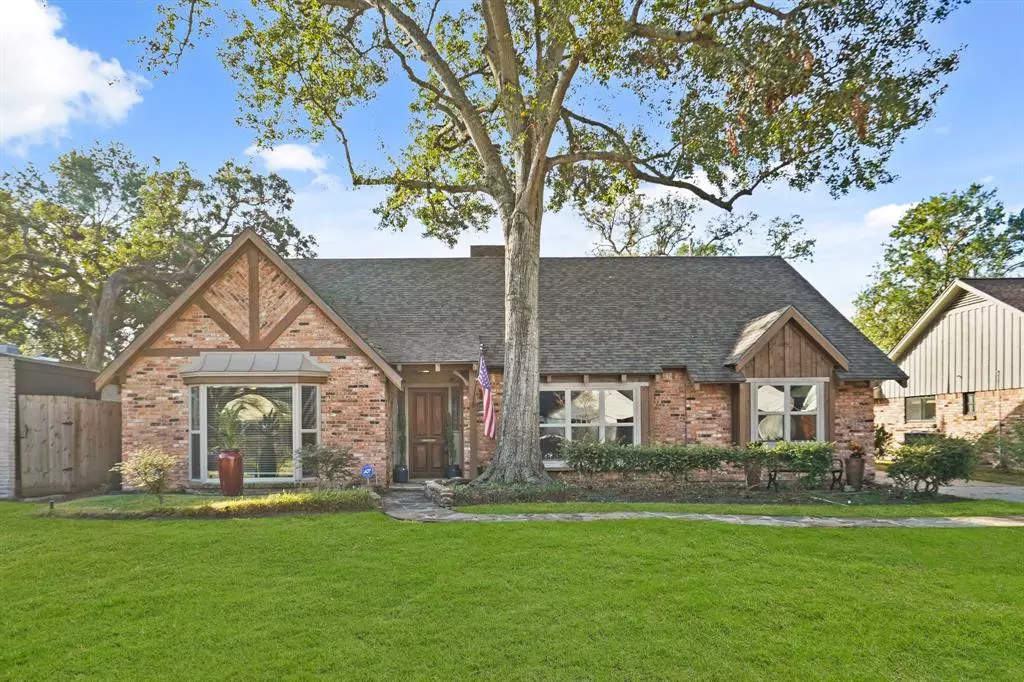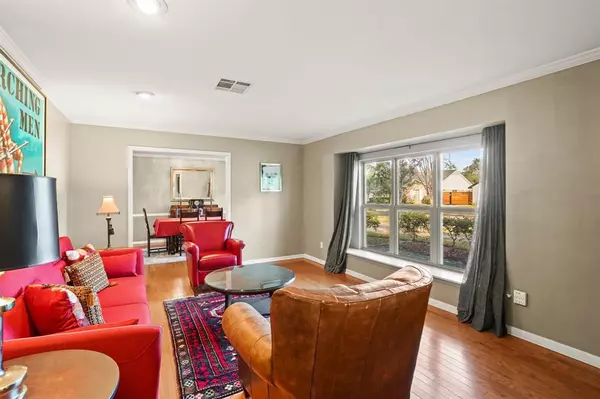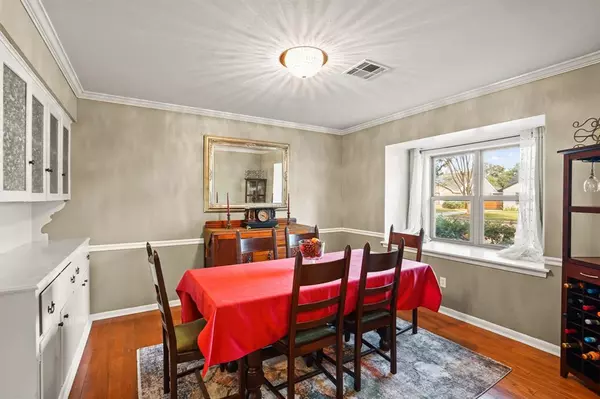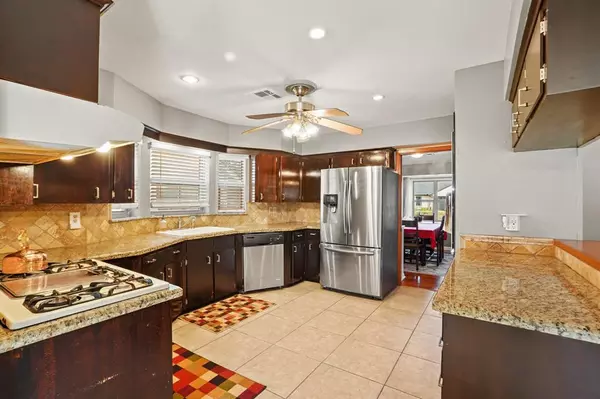
10503 Raritan DR Houston, TX 77043
3 Beds
2 Baths
2,085 SqFt
UPDATED:
12/06/2024 03:16 PM
Key Details
Property Type Single Family Home
Listing Status Active
Purchase Type For Sale
Square Footage 2,085 sqft
Price per Sqft $229
Subdivision Shadow Oaks Sec 06
MLS Listing ID 45027910
Style Traditional
Bedrooms 3
Full Baths 2
Year Built 1969
Annual Tax Amount $8,708
Tax Year 2023
Lot Size 8,400 Sqft
Acres 0.1928
Property Description
Location
State TX
County Harris
Area Spring Branch
Rooms
Bedroom Description All Bedrooms Down,Walk-In Closet
Other Rooms Breakfast Room, Family Room, Formal Dining, Formal Living, Kitchen/Dining Combo, Utility Room in House
Master Bathroom Hollywood Bath, Primary Bath: Double Sinks, Primary Bath: Jetted Tub, Primary Bath: Separate Shower, Primary Bath: Soaking Tub, Secondary Bath(s): Tub/Shower Combo
Den/Bedroom Plus 3
Kitchen Kitchen open to Family Room, Pantry
Interior
Interior Features Fire/Smoke Alarm
Heating Central Gas
Cooling Central Electric
Flooring Carpet, Engineered Wood, Tile, Wood
Fireplaces Number 1
Fireplaces Type Gas Connections
Exterior
Exterior Feature Back Yard, Back Yard Fenced, Covered Patio/Deck, Fully Fenced, Patio/Deck
Parking Features Attached Garage
Garage Spaces 2.0
Roof Type Composition
Street Surface Concrete
Private Pool No
Building
Lot Description Subdivision Lot
Dwelling Type Free Standing
Story 1
Foundation Slab
Lot Size Range 0 Up To 1/4 Acre
Sewer Public Sewer
Water Public Water
Structure Type Brick,Wood
New Construction No
Schools
Elementary Schools Westwood Elementary School (Spring Branch)
Middle Schools Spring Oaks Middle School
High Schools Spring Woods High School
School District 49 - Spring Branch
Others
Senior Community No
Restrictions Deed Restrictions
Tax ID 093-279-000-0005
Energy Description Ceiling Fans,Digital Program Thermostat
Acceptable Financing Cash Sale, Conventional, FHA, VA
Tax Rate 2.2332
Disclosures Sellers Disclosure
Listing Terms Cash Sale, Conventional, FHA, VA
Financing Cash Sale,Conventional,FHA,VA
Special Listing Condition Sellers Disclosure


GET MORE INFORMATION





