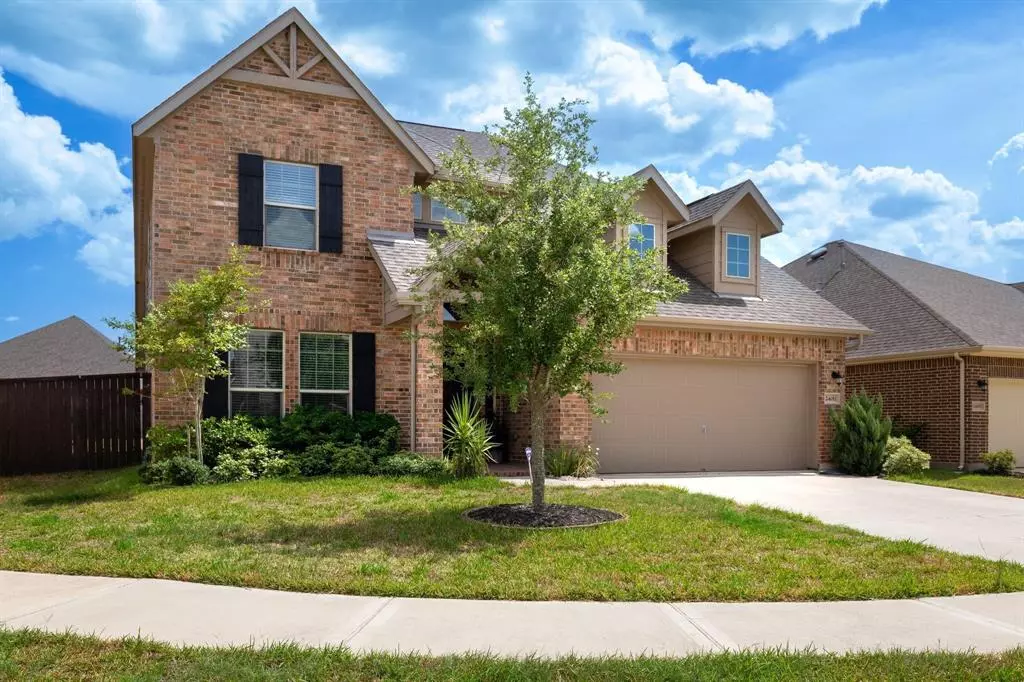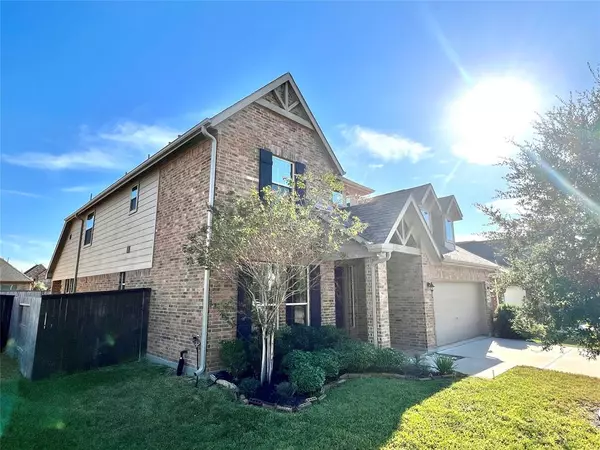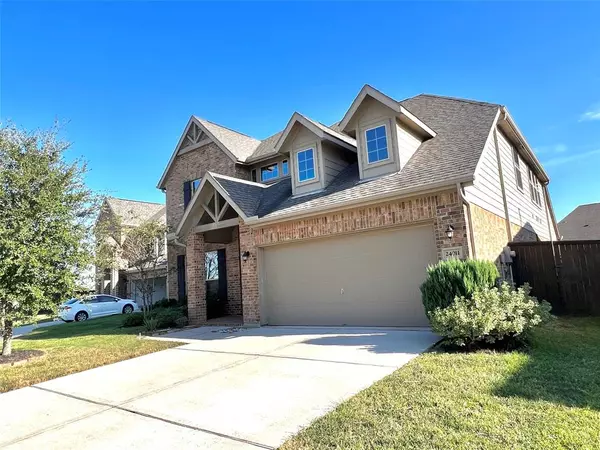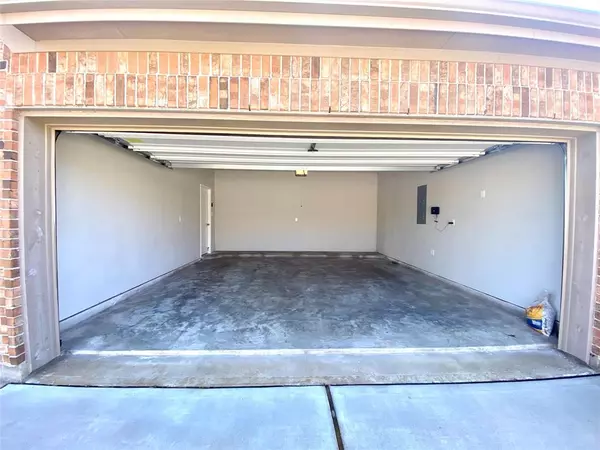
24011 Prairie Glen LN Katy, TX 77493
4 Beds
3.1 Baths
2,819 SqFt
OPEN HOUSE
Sat Nov 30, 11:00am - 2:00pm
UPDATED:
11/24/2024 07:07 PM
Key Details
Property Type Single Family Home
Listing Status Active
Purchase Type For Sale
Square Footage 2,819 sqft
Price per Sqft $173
Subdivision Katy Pointe Sec 1
MLS Listing ID 13950778
Style Traditional
Bedrooms 4
Full Baths 3
Half Baths 1
HOA Fees $780/ann
HOA Y/N 1
Year Built 2018
Annual Tax Amount $12,397
Tax Year 2023
Lot Size 7,234 Sqft
Acres 0.1661
Property Description
Location
State TX
County Harris
Area Katy - Old Towne
Interior
Heating Central Gas
Cooling Central Electric
Flooring Carpet, Tile
Fireplaces Number 1
Fireplaces Type Gaslog Fireplace
Exterior
Exterior Feature Back Yard Fenced, Fully Fenced
Parking Features Attached Garage
Garage Spaces 2.0
Roof Type Composition
Private Pool No
Building
Lot Description Cul-De-Sac, Subdivision Lot
Dwelling Type Free Standing
Faces North
Story 2
Foundation Slab
Lot Size Range 0 Up To 1/4 Acre
Water Water District
Structure Type Brick
New Construction No
Schools
Elementary Schools Faldyn Elementary School
Middle Schools Stockdick Junior High School
High Schools Paetow High School
School District 30 - Katy
Others
Senior Community No
Restrictions Deed Restrictions
Tax ID 139-310-002-0021
Energy Description Attic Vents,Ceiling Fans,Energy Star Appliances,High-Efficiency HVAC,HVAC>13 SEER,Insulation - Batt,Insulation - Blown Fiberglass,Insulation - Other,Radiant Attic Barrier
Tax Rate 2.7708
Disclosures Sellers Disclosure
Special Listing Condition Sellers Disclosure


GET MORE INFORMATION





