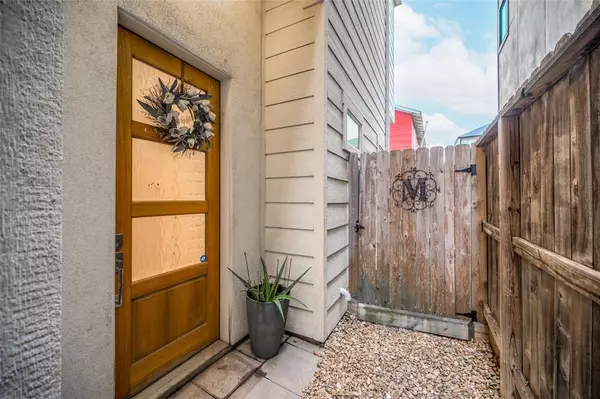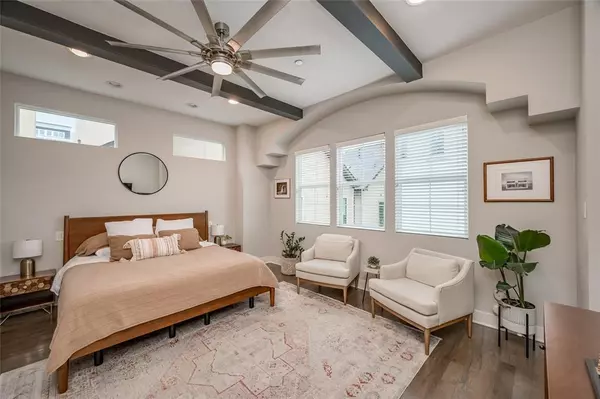
1215 W 23rd ST Houston, TX 77008
4 Beds
4.1 Baths
2,693 SqFt
UPDATED:
11/25/2024 06:26 PM
Key Details
Property Type Single Family Home
Listing Status Active
Purchase Type For Sale
Square Footage 2,693 sqft
Price per Sqft $248
Subdivision Retreat/West 23Rd
MLS Listing ID 64169601
Style Traditional
Bedrooms 4
Full Baths 4
Half Baths 1
Year Built 2017
Annual Tax Amount $11,094
Tax Year 2023
Lot Size 1,524 Sqft
Acres 0.035
Property Description
Your guests will love the many private outdoor spaces, providing moments of retreat. Each bedroom includes en suite bath & walk-in closets, offering visitors comfort & privacy. The 4th floor bonus room, complete with a guest suite & show-stopping balcony, is a standout space for hosting weekend visitors.
The kitchen is a chef’s delight, with stainless steel appliances—including a wine refrigerator—ready for crafting cocktails or your signature dishes. This home, lovingly cared for by its original owner, is where unforgettable moments and celebrations await. Let the good times roll!
Location
State TX
County Harris
Area Heights/Greater Heights
Rooms
Bedroom Description 1 Bedroom Down - Not Primary BR,En-Suite Bath,Primary Bed - 3rd Floor,Walk-In Closet
Other Rooms Family Room, Gameroom Up, Guest Suite, Kitchen/Dining Combo, Living Area - 2nd Floor, Living/Dining Combo, Utility Room in House
Master Bathroom Full Secondary Bathroom Down, Half Bath, Primary Bath: Double Sinks, Primary Bath: Shower Only, Secondary Bath(s): Shower Only, Vanity Area
Den/Bedroom Plus 4
Kitchen Breakfast Bar, Kitchen open to Family Room, Pantry, Pots/Pans Drawers, Soft Closing Cabinets, Soft Closing Drawers, Under Cabinet Lighting
Interior
Interior Features Alarm System - Owned, Fire/Smoke Alarm, Formal Entry/Foyer, High Ceiling, Refrigerator Included, Window Coverings, Wine/Beverage Fridge
Heating Central Gas
Cooling Central Electric
Flooring Tile, Wood
Exterior
Exterior Feature Artificial Turf, Back Yard, Back Yard Fenced, Balcony, Covered Patio/Deck, Exterior Gas Connection, Patio/Deck, Rooftop Deck
Parking Features Attached Garage
Garage Spaces 2.0
Garage Description Additional Parking, Double-Wide Driveway
Roof Type Composition
Street Surface Asphalt,Concrete,Curbs,Gutters
Private Pool No
Building
Lot Description Patio Lot
Dwelling Type Free Standing
Faces East
Story 4
Foundation Slab
Lot Size Range 0 Up To 1/4 Acre
Sewer Public Sewer
Water Public Water
Structure Type Brick,Cement Board,Stucco
New Construction No
Schools
Elementary Schools Sinclair Elementary School (Houston)
Middle Schools Hamilton Middle School (Houston)
High Schools Waltrip High School
School District 27 - Houston
Others
Senior Community No
Restrictions Deed Restrictions
Tax ID 138-511-001-0003
Ownership Full Ownership
Energy Description Ceiling Fans,Digital Program Thermostat,HVAC>13 SEER,Insulation - Batt
Acceptable Financing Cash Sale, Conventional, VA
Tax Rate 2.0148
Disclosures Sellers Disclosure
Listing Terms Cash Sale, Conventional, VA
Financing Cash Sale,Conventional,VA
Special Listing Condition Sellers Disclosure


GET MORE INFORMATION





