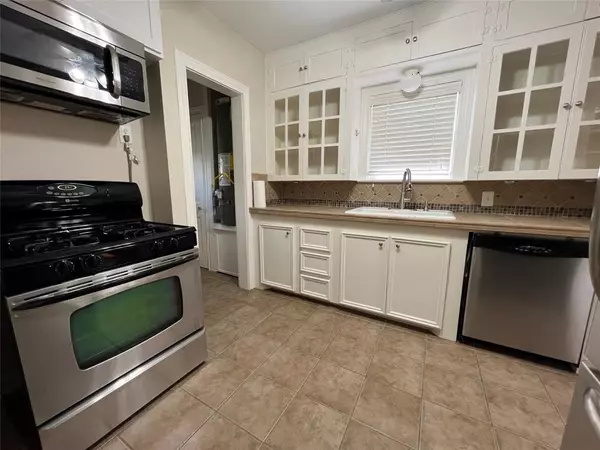
4410 Pease ST #2 Houston, TX 77023
2 Beds
1 Bath
1,713 SqFt
UPDATED:
11/04/2024 03:51 PM
Key Details
Property Type Multi-Family
Sub Type Multi-Family
Listing Status Active
Purchase Type For Rent
Square Footage 1,713 sqft
Subdivision Eastwood
MLS Listing ID 13111592
Style Traditional
Bedrooms 2
Full Baths 1
Rental Info Long Term,One Year
Year Built 1940
Available Date 2024-07-15
Lot Size 5,750 Sqft
Property Description
Step into the stylish kitchen featuring elegant tile floors and countertops, stainless steel appliances, and glass-front cabinets—perfect for showcasing your favorite dishware. Plus, the included fridge makes moving in a breeze! A unique butler's pantry seamlessly connects the kitchen to the dining area, adding both functionality and charm.
Both bedrooms are generously sized, providing ample space for relaxation. The bathroom showcases stunning original tile, adding a touch of vintage elegance to your daily routine.
Enjoy the convenience of both front and back entrances, as well as shared onsite laundry facilities. Plus, you'll have a designated one-car garage space for your vehicle.
Don’t miss this opportunity to call this lovely unit your home!
Location
State TX
County Harris
Area East End Revitalized
Rooms
Bedroom Description All Bedrooms Up
Interior
Heating Central Gas
Cooling Central Electric
Flooring Wood
Appliance Dryer Included, Refrigerator, Washer Included
Exterior
Parking Features Detached Garage
Garage Spaces 1.0
Utilities Available Water/Sewer, Yard Maintenance
Private Pool No
Building
Lot Description Street
Story 2
Sewer Public Sewer
Water Public Water
New Construction No
Schools
Elementary Schools Cage Elementary School
Middle Schools Navarro Middle School (Houston)
High Schools Austin High School (Houston)
School District 27 - Houston
Others
Pets Allowed Not Allowed
Senior Community No
Restrictions Deed Restrictions
Tax ID 013-058-001-0003
Energy Description Ceiling Fans
Disclosures No Disclosures
Special Listing Condition No Disclosures
Pets Allowed Not Allowed


GET MORE INFORMATION





