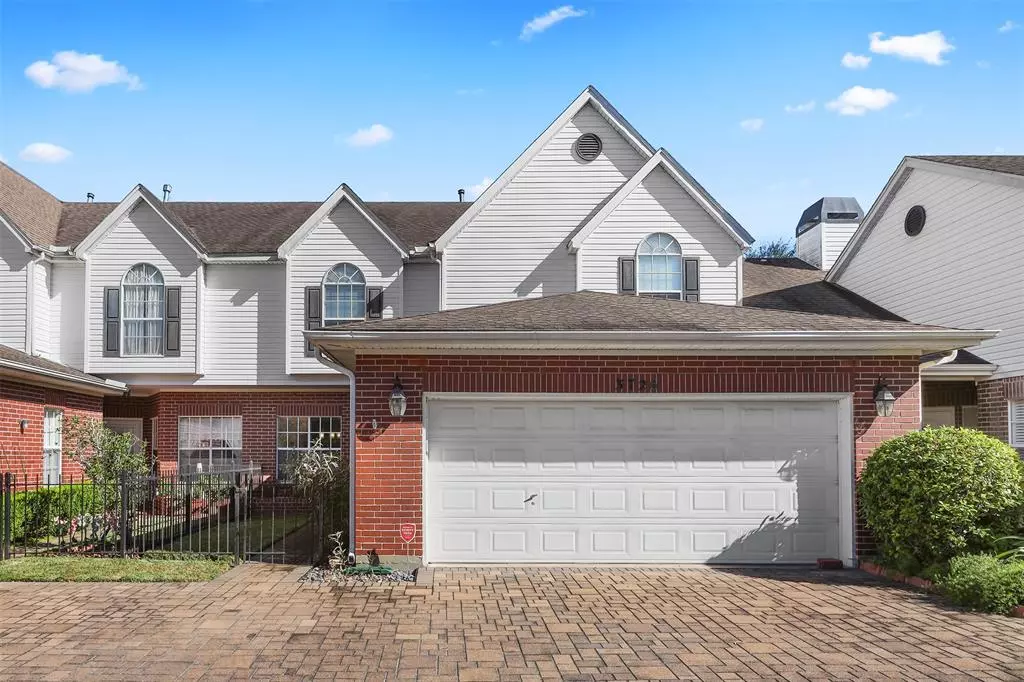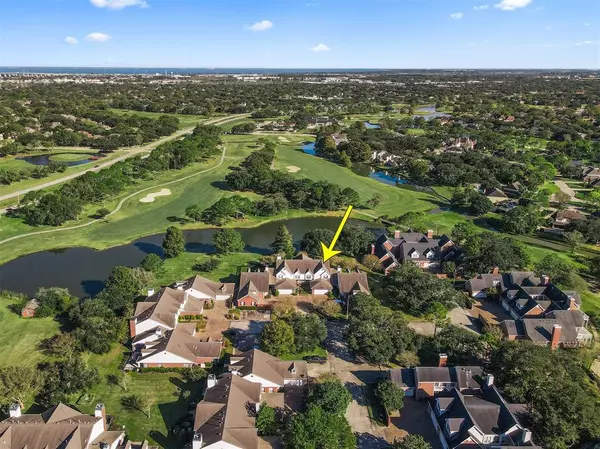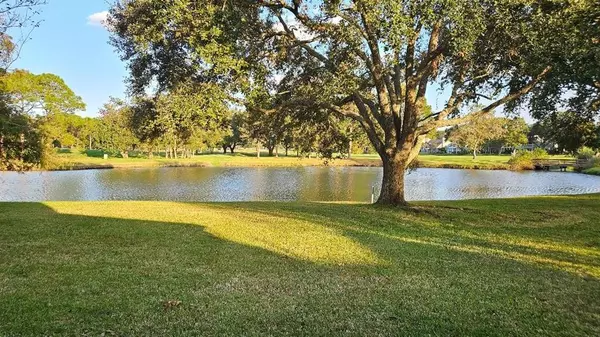
3726 Masters CT League City, TX 77573
3 Beds
2.1 Baths
2,534 SqFt
UPDATED:
11/23/2024 06:55 PM
Key Details
Property Type Townhouse
Sub Type Townhouse
Listing Status Active
Purchase Type For Sale
Square Footage 2,534 sqft
Price per Sqft $151
Subdivision South Shore Harbour Golf Cours
MLS Listing ID 84440995
Style Traditional
Bedrooms 3
Full Baths 2
Half Baths 1
HOA Fees $790/mo
Year Built 1994
Annual Tax Amount $5,905
Tax Year 2023
Lot Size 2,788 Sqft
Property Description
Upstairs, the primary bedroom includes an en-suite bathroom and a large walk-in closet. The two additional bedrooms share a full bathroom. Additionally, there's a sizable storeroom with attic access. This floor features new laminate flooring. The water heater and one of the air conditioners have been recently updated.
Location
State TX
County Galveston
Area League City
Rooms
Bedroom Description All Bedrooms Up,En-Suite Bath,Primary Bed - 2nd Floor,Walk-In Closet
Other Rooms Breakfast Room, Entry, Family Room, Formal Dining, Home Office/Study, Kitchen/Dining Combo, Living Area - 1st Floor, Utility Room in House
Master Bathroom Full Secondary Bathroom Down, Half Bath, Primary Bath: Double Sinks, Primary Bath: Separate Shower, Primary Bath: Soaking Tub, Secondary Bath(s): Tub/Shower Combo
Kitchen Instant Hot Water, Island w/ Cooktop, Pantry, Pots/Pans Drawers
Interior
Interior Features Alarm System - Owned, Dry Bar, Fire/Smoke Alarm, Formal Entry/Foyer, High Ceiling
Heating Central Gas
Cooling Central Electric
Flooring Carpet, Slate, Tile, Vinyl Plank
Fireplaces Number 1
Fireplaces Type Gas Connections
Appliance Full Size
Dryer Utilities 1
Laundry Utility Rm in House
Exterior
Exterior Feature Area Tennis Courts, Back Green Space, Back Yard, Clubhouse, Controlled Access, Front Green Space, Front Yard, Patio/Deck, Private Driveway
Garage Attached Garage
Garage Spaces 2.0
Waterfront Description Lake View,Lakefront,Pond
View East
Roof Type Composition
Street Surface Concrete,Curbs,Gutters
Accessibility Automatic Gate, Manned Gate
Private Pool No
Building
Faces West
Story 2
Unit Location Cul-De-Sac,In Golf Course Community,On Golf Course,Water View
Entry Level Level 1
Foundation Slab
Sewer Public Sewer
Water Public Water
Structure Type Aluminum,Brick,Cement Board,Wood
New Construction No
Schools
Elementary Schools Ferguson Elementary School
Middle Schools Clear Creek Intermediate School
High Schools Clear Creek High School
School District 9 - Clear Creek
Others
HOA Fee Include Courtesy Patrol,Grounds,Insurance,Limited Access Gates,On Site Guard,Recreational Facilities
Senior Community No
Tax ID 6650-0008-0003-000
Ownership Full Ownership
Energy Description Attic Vents,Ceiling Fans,Digital Program Thermostat,Energy Star/CFL/LED Lights,High-Efficiency HVAC
Acceptable Financing Cash Sale, Conventional, FHA, Investor
Tax Rate 1.7115
Disclosures Sellers Disclosure
Listing Terms Cash Sale, Conventional, FHA, Investor
Financing Cash Sale,Conventional,FHA,Investor
Special Listing Condition Sellers Disclosure


GET MORE INFORMATION





