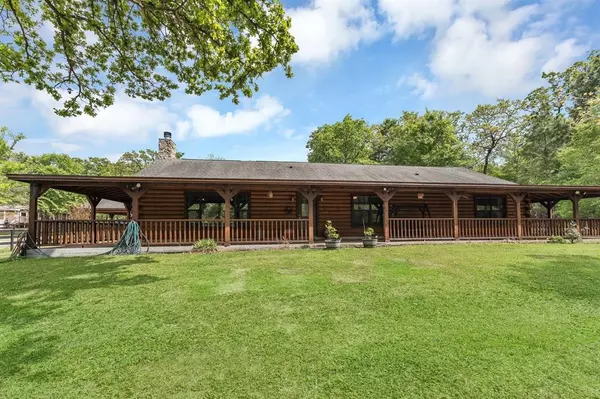42500 N Mill DR Magnolia, TX 77354
5 Beds
2.1 Baths
3,136 SqFt
UPDATED:
11/18/2024 12:52 AM
Key Details
Property Type Single Family Home
Sub Type Free Standing
Listing Status Active
Purchase Type For Sale
Square Footage 3,136 sqft
Price per Sqft $478
Subdivision Allen Thomas G - A0064
MLS Listing ID 4642234
Style Ranch
Bedrooms 5
Full Baths 2
Half Baths 1
Year Built 2008
Annual Tax Amount $9,074
Tax Year 2023
Lot Size 15.015 Acres
Acres 15.0146
Property Sub-Type Free Standing
Property Description
Location
State TX
County Montgomery
Area Magnolia/1488 West
Rooms
Bedroom Description All Bedrooms Down,Primary Bed - 1st Floor,Walk-In Closet
Other Rooms 1 Living Area, Family Room, Kitchen/Dining Combo, Living Area - 1st Floor, Utility Room in House
Master Bathroom Primary Bath: Double Sinks, Primary Bath: Jetted Tub, Primary Bath: Separate Shower, Primary Bath: Tub/Shower Combo, Secondary Bath(s): Tub/Shower Combo
Den/Bedroom Plus 5
Kitchen Island w/ Cooktop, Pantry, Under Cabinet Lighting, Walk-in Pantry
Interior
Interior Features Dryer Included, Fire/Smoke Alarm, High Ceiling, Refrigerator Included, Washer Included
Heating Central Electric
Cooling Central Electric
Flooring Tile, Wood
Fireplaces Number 1
Fireplaces Type Wood Burning Fireplace
Exterior
Carport Spaces 4
Waterfront Description Pond
Improvements Barn,Cross Fenced,Deer Stand,Fenced,Mobile Home,Pastures,Stable,Storage Shed
Private Pool No
Building
Lot Description Cleared, Water View, Wooded
Faces West
Story 1
Foundation Slab
Lot Size Range 15 Up to 20 Acres
Sewer Septic Tank
Water Aerobic, Well
New Construction No
Schools
Elementary Schools Audubon Elementary
Middle Schools Bear Branch Junior High School
High Schools Magnolia High School
School District 36 - Magnolia
Others
Senior Community No
Restrictions Horses Allowed,Mobile Home Allowed,No Restrictions
Tax ID 0064-00-00121
Energy Description Ceiling Fans,Digital Program Thermostat,Insulated/Low-E windows,Radiant Attic Barrier
Acceptable Financing Cash Sale, Conventional
Tax Rate 1.5787
Disclosures Sellers Disclosure
Listing Terms Cash Sale, Conventional
Financing Cash Sale,Conventional
Special Listing Condition Sellers Disclosure
Virtual Tour https://my.matterport.com/show/?m=wfsW2P6aHpf

GET MORE INFORMATION





