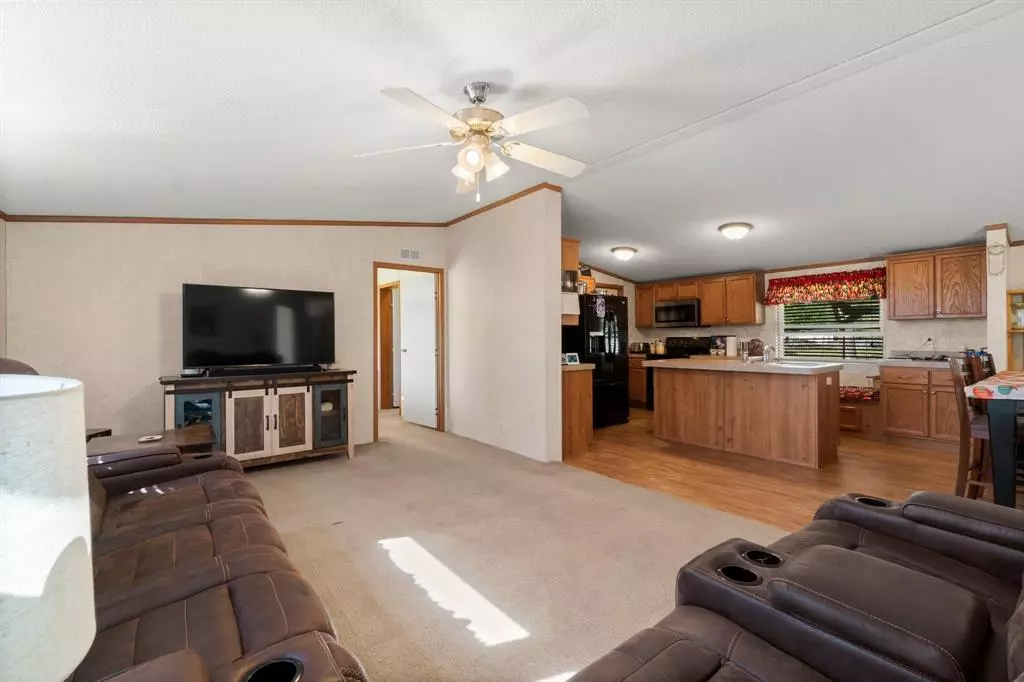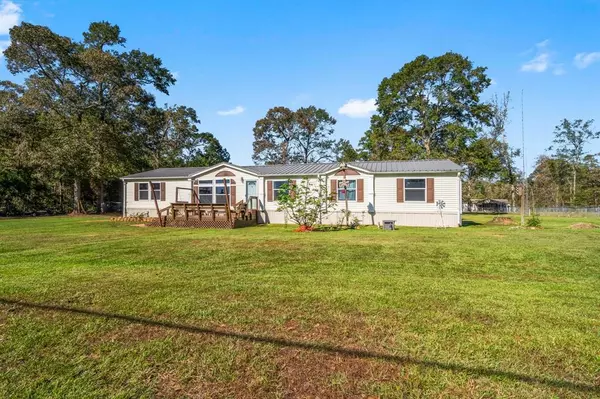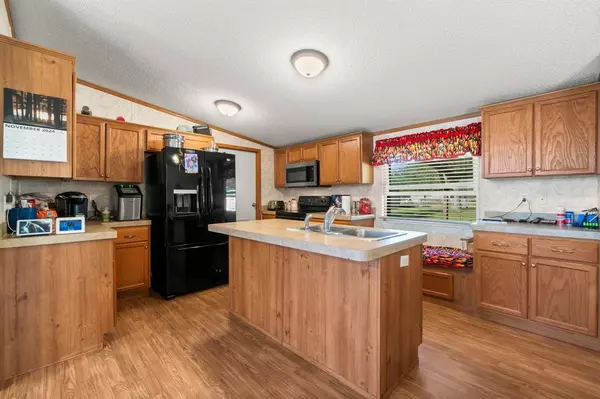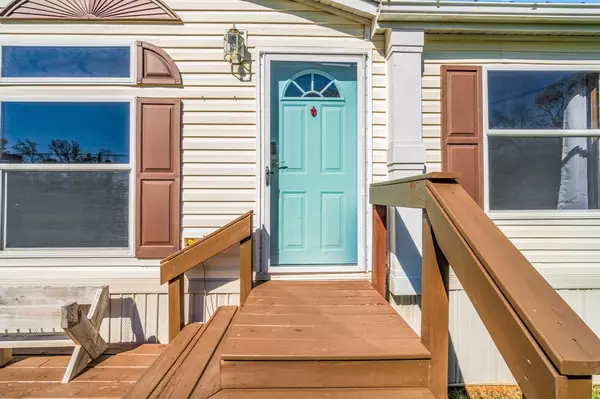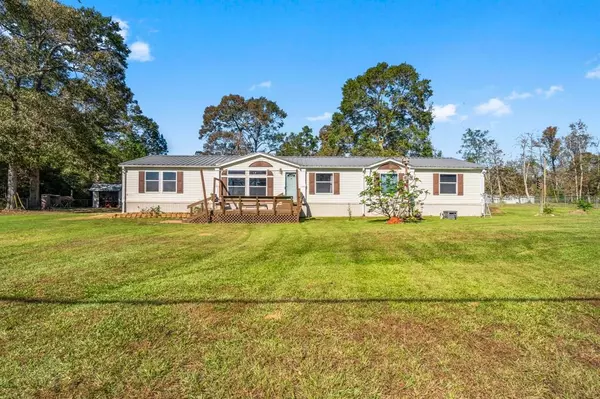
706 Sunny DR Livingston, TX 77351
4 Beds
2 Baths
2,128 SqFt
UPDATED:
11/21/2024 09:00 AM
Key Details
Property Type Single Family Home
Listing Status Active
Purchase Type For Sale
Square Footage 2,128 sqft
Price per Sqft $112
Subdivision Forest Spgs Sec 4
MLS Listing ID 32273071
Style Traditional
Bedrooms 4
Full Baths 2
HOA Fees $50/ann
HOA Y/N 1
Year Built 2007
Annual Tax Amount $2,406
Tax Year 2024
Lot Size 0.946 Acres
Acres 0.9463
Property Description
Location
State TX
County Polk
Area Livingston Area
Rooms
Bedroom Description All Bedrooms Down,En-Suite Bath,Split Plan
Other Rooms 1 Living Area, Entry, Home Office/Study, Kitchen/Dining Combo, Utility Room in House
Master Bathroom Primary Bath: Double Sinks, Primary Bath: Separate Shower, Primary Bath: Soaking Tub, Secondary Bath(s): Tub/Shower Combo
Kitchen Island w/o Cooktop, Kitchen open to Family Room, Pantry, Pots/Pans Drawers
Interior
Interior Features Refrigerator Included
Heating Central Electric
Cooling Central Electric
Flooring Carpet, Laminate
Fireplaces Number 1
Fireplaces Type Wood Burning Fireplace
Exterior
Exterior Feature Back Yard, Covered Patio/Deck, Fully Fenced, Porch, Side Yard, Storage Shed, Workshop
Carport Spaces 2
Garage Description Additional Parking, Boat Parking, Double-Wide Driveway, RV Parking, Workshop
Pool Above Ground
Roof Type Metal
Street Surface Asphalt
Accessibility Driveway Gate
Private Pool Yes
Building
Lot Description Cleared, Subdivision Lot
Dwelling Type Manufactured
Story 1
Foundation Block & Beam
Lot Size Range 1/2 Up to 1 Acre
Water Aerobic, Public Water
Structure Type Other
New Construction No
Schools
Elementary Schools Lisd Open Enroll
Middle Schools Livingston Junior High School
High Schools Livingston High School
School District 103 - Livingston
Others
HOA Fee Include Grounds,Other
Senior Community No
Restrictions Deed Restrictions
Tax ID F0500-0412-00
Energy Description Ceiling Fans,Digital Program Thermostat,Insulated/Low-E windows
Acceptable Financing Cash Sale, Conventional, FHA, VA
Tax Rate 1.5304
Disclosures Sellers Disclosure
Listing Terms Cash Sale, Conventional, FHA, VA
Financing Cash Sale,Conventional,FHA,VA
Special Listing Condition Sellers Disclosure


GET MORE INFORMATION

