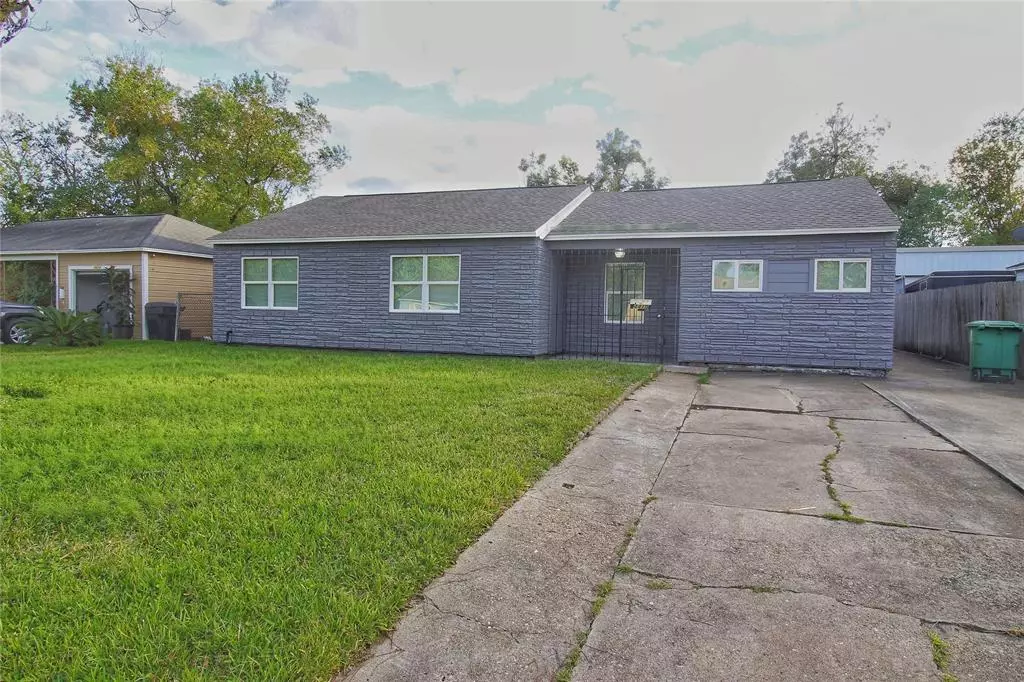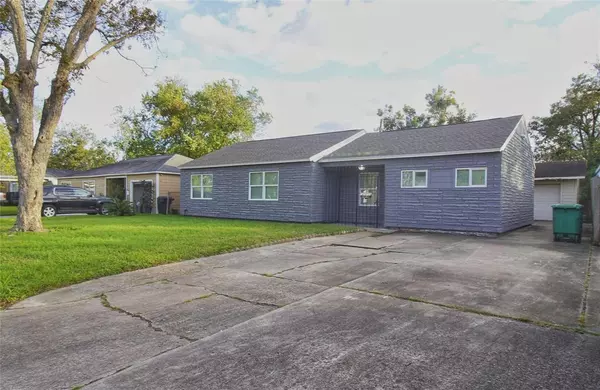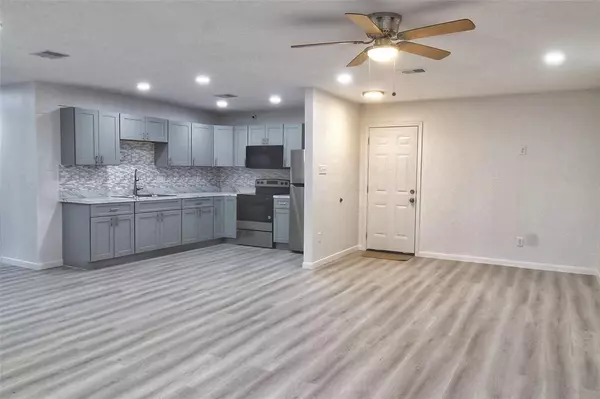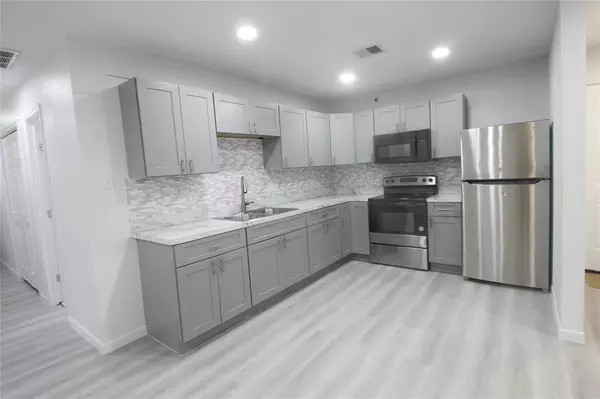4410 Friar Point RD Houston, TX 77047
3 Beds
2 Baths
1,236 SqFt
UPDATED:
01/27/2025 07:20 PM
Key Details
Property Type Single Family Home
Sub Type Single Family Detached
Listing Status Active
Purchase Type For Rent
Square Footage 1,236 sqft
Subdivision South Acres Estates Sec 05
MLS Listing ID 78445561
Style Ranch
Bedrooms 3
Full Baths 2
Rental Info Long Term,One Year,Section 8
Year Built 1957
Available Date 2024-12-02
Lot Size 6,600 Sqft
Acres 0.1515
Property Sub-Type Single Family Detached
Property Description
The fully updated kitchen boasts all-new cabinets, sleek countertops, and modern appliances, making cooking and cleanup effortless. A refreshed bathroom features new faucets and fixtures, adding elegance to your daily routine.
Outside, enjoy a newly painted exterior, extended paved driveway, and an updated back porch ideal for morning coffee or evening gatherings. This home offers the perfect mix of convenience, comfort, and modern living. Don't miss out—schedule your tour today!
Location
State TX
County Harris
Area Medical Center South
Rooms
Bedroom Description All Bedrooms Down
Other Rooms Entry, Family Room, Formal Dining, Formal Living, Kitchen/Dining Combo, Living Area - 1st Floor, Living/Dining Combo, Utility Room in House
Master Bathroom Full Secondary Bathroom Down, Primary Bath: Tub/Shower Combo, Secondary Bath(s): Separate Shower
Den/Bedroom Plus 3
Kitchen Soft Closing Cabinets, Soft Closing Drawers
Interior
Interior Features Refrigerator Included
Heating Central Electric
Cooling Central Electric
Flooring Vinyl Plank
Appliance Electric Dryer Connection
Exterior
Exterior Feature Back Yard, Back Yard Fenced, Trash Pick Up
Parking Features None
Garage Description Converted Garage
Street Surface Concrete,Curbs
Private Pool No
Building
Lot Description Subdivision Lot
Faces North
Story 1
Sewer Public Sewer
Water Public Water
New Construction No
Schools
Elementary Schools Woodson Elementary School
Middle Schools Thomas Middle School
High Schools Worthing High School
School District 27 - Houston
Others
Pets Allowed Not Allowed
Senior Community No
Restrictions No Restrictions
Tax ID 085-115-000-0009
Energy Description Attic Vents,Ceiling Fans,Digital Program Thermostat,Energy Star Appliances,Insulation - Batt
Disclosures No Disclosures
Special Listing Condition No Disclosures
Pets Allowed Not Allowed

GET MORE INFORMATION





