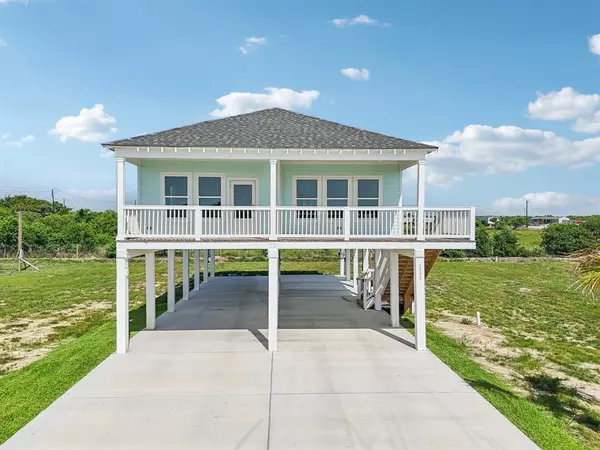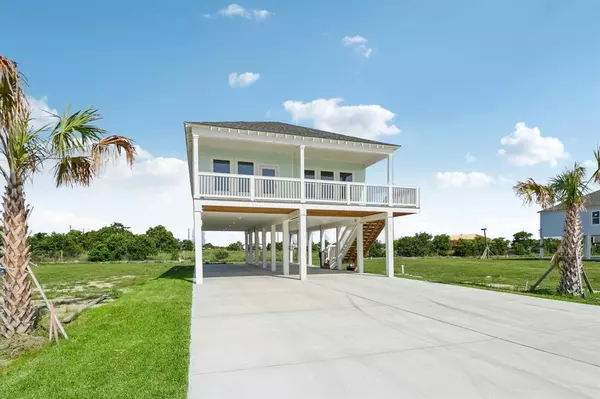1330 Sapphire Palms CT San Leon, TX 77539
4 Beds
2 Baths
1,567 SqFt
UPDATED:
01/04/2025 06:07 PM
Key Details
Property Type Single Family Home
Listing Status Active
Purchase Type For Sale
Square Footage 1,567 sqft
Price per Sqft $210
Subdivision Sapphire Palms
MLS Listing ID 8193478
Style Traditional
Bedrooms 4
Full Baths 2
Year Built 2024
Annual Tax Amount $1,038
Tax Year 2023
Lot Size 7,143 Sqft
Acres 0.1968
Property Description
Location
State TX
County Galveston
Area Bacliff/San Leon
Rooms
Bedroom Description En-Suite Bath,Walk-In Closet
Master Bathroom Primary Bath: Double Sinks
Kitchen Island w/o Cooktop, Kitchen open to Family Room, Pantry, Soft Closing Cabinets, Soft Closing Drawers, Under Cabinet Lighting
Interior
Heating Central Electric
Cooling Central Electric
Exterior
Exterior Feature Back Green Space, Back Yard, Covered Patio/Deck, Porch, Private Driveway, Side Yard
Parking Features None
Carport Spaces 6
Roof Type Composition
Street Surface Concrete
Private Pool No
Building
Lot Description Subdivision Lot
Dwelling Type Free Standing
Story 1
Foundation On Stilts
Lot Size Range 0 Up To 1/4 Acre
Builder Name Sapphire Palms
Water Public Water, Water District
Structure Type Cement Board
New Construction Yes
Schools
Elementary Schools San Leon Elementary School
Middle Schools John And Shamarion Barber Middle School
High Schools Dickinson High School
School District 17 - Dickinson
Others
Senior Community No
Restrictions Deed Restrictions
Tax ID 3142-0000-0004-000
Energy Description Ceiling Fans,Digital Program Thermostat,Energy Star Appliances,High-Efficiency HVAC
Tax Rate 2.2594
Disclosures Mud
Special Listing Condition Mud

GET MORE INFORMATION





