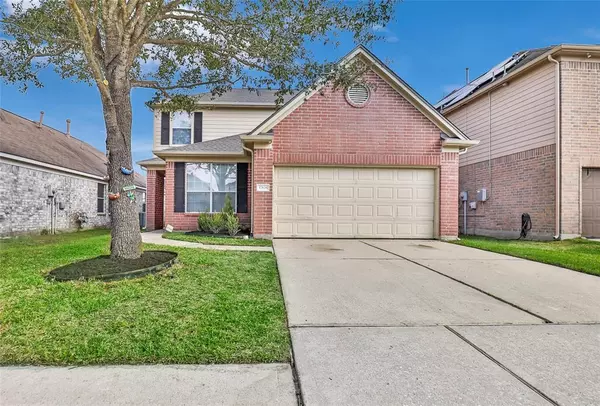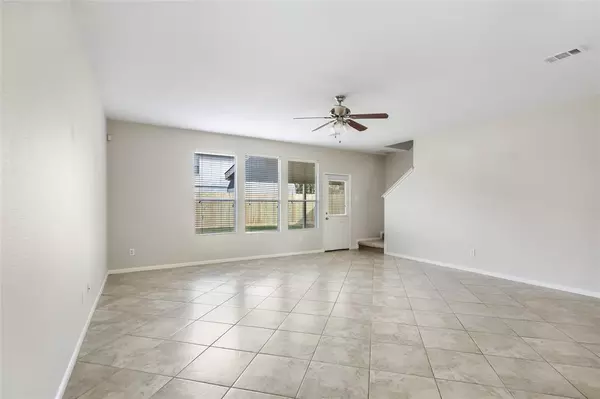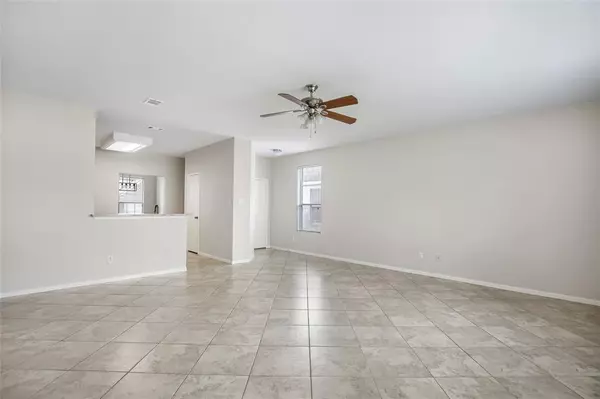17826 Alpine Brook LN Humble, TX 77346
4 Beds
2.1 Baths
2,632 SqFt
UPDATED:
02/23/2025 10:38 PM
Key Details
Property Type Single Family Home
Listing Status Active
Purchase Type For Sale
Square Footage 2,632 sqft
Price per Sqft $113
Subdivision Claytons Park Sec 01
MLS Listing ID 44111513
Style Traditional
Bedrooms 4
Full Baths 2
Half Baths 1
HOA Fees $450/ann
HOA Y/N 1
Year Built 2006
Annual Tax Amount $6,857
Tax Year 2023
Lot Size 4,725 Sqft
Acres 0.1085
Property Description
Welcome to 17826 Alpine Brook Lane, a beautifully updated 4-bedroom, 2.5-bathroom home in the desirable Claytons Park neighborhood. This spacious 2,632 sq. ft. home features 2 PRIMARY SUITES-one on each floor, offering flexibility for multi-generational living or for guests.
2024 Upgrades:
New Roof
Luxury Vinyl Plank Flooring in downstairs primary suite, Taj Mahal, Quartzite Kitchen Counters & subway tile backsplash, Stainless Steel Appliances, Fresh Interior Paint for a bright & modern feel, Upgraded Lighting Fixtures in dining and baths, New Carpet Upstairs, Granite Countertops in bathrooms & New Privacy Fence
Functional Layout:
Open-concept kitchen, dining, and livingroom
Large game room upstairs
Covered patio & spacious backyard
Located minutes from Hwy 59 & Beltway 8, Bush Airport
This home is priced to sell and won't last long! Schedule your showing today and make this beautifully upgraded home yours before it's gone.
Location
State TX
County Harris
Area Atascocita South
Rooms
Bedroom Description 2 Primary Bedrooms,En-Suite Bath,Primary Bed - 1st Floor,Primary Bed - 2nd Floor,Walk-In Closet
Other Rooms Gameroom Up, Guest Suite, Living Area - 1st Floor, Media, Utility Room in House
Master Bathroom Half Bath, Hollywood Bath, Primary Bath: Double Sinks, Primary Bath: Tub/Shower Combo, Secondary Bath(s): Double Sinks, Secondary Bath(s): Tub/Shower Combo, Two Primary Baths
Kitchen Breakfast Bar, Kitchen open to Family Room, Pantry
Interior
Interior Features Dryer Included, Fire/Smoke Alarm, Washer Included, Window Coverings
Heating Central Gas
Cooling Central Electric
Flooring Carpet, Tile
Exterior
Exterior Feature Back Yard Fenced, Covered Patio/Deck, Patio/Deck
Parking Features Attached Garage
Garage Spaces 2.0
Carport Spaces 2
Garage Description Auto Garage Door Opener
Roof Type Composition
Street Surface Concrete
Private Pool No
Building
Lot Description Subdivision Lot
Dwelling Type Free Standing
Story 2
Foundation Slab
Lot Size Range 0 Up To 1/4 Acre
Sewer Public Sewer
Water Public Water, Water District
Structure Type Brick,Cement Board
New Construction No
Schools
Elementary Schools Whispering Pines Elementary School
Middle Schools Humble Middle School
High Schools Humble High School
School District 29 - Humble
Others
HOA Fee Include Grounds
Senior Community No
Restrictions Deed Restrictions
Tax ID 128-534-003-0024
Ownership Full Ownership
Energy Description Ceiling Fans,Digital Program Thermostat
Acceptable Financing Cash Sale, Conventional, FHA
Tax Rate 2.4502
Disclosures Sellers Disclosure
Listing Terms Cash Sale, Conventional, FHA
Financing Cash Sale,Conventional,FHA
Special Listing Condition Sellers Disclosure
Virtual Tour https://photos.app.goo.gl/MZNiyvsfFEhhFbaD9

GET MORE INFORMATION





