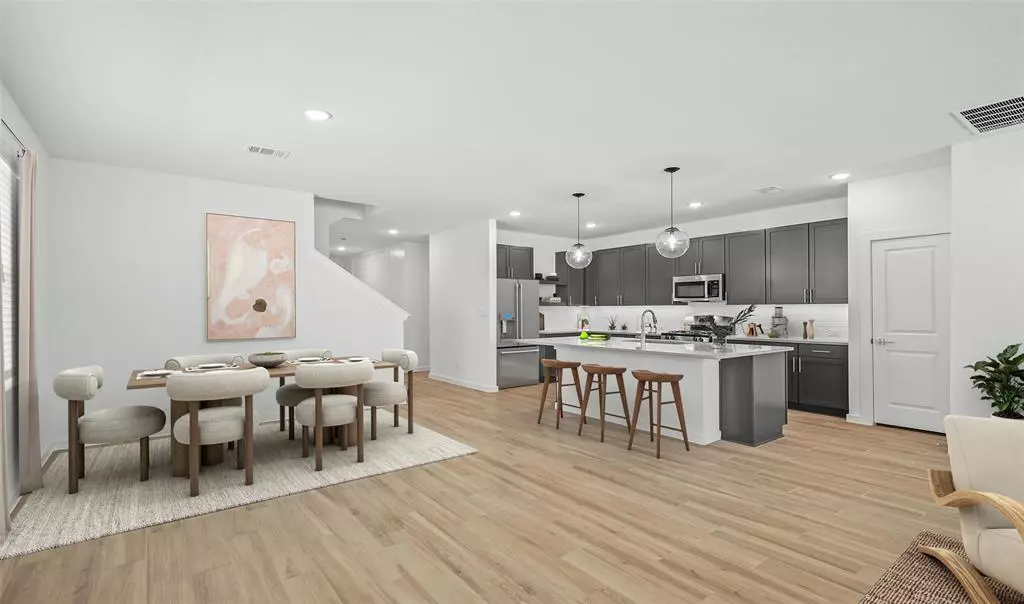302 Little Spring CT Anahuac, TX 77514
5 Beds
3 Baths
2,569 SqFt
OPEN HOUSE
Sun Jan 26, 12:00pm - 4:00pm
UPDATED:
01/26/2025 09:07 PM
Key Details
Property Type Single Family Home
Listing Status Active
Purchase Type For Sale
Square Footage 2,569 sqft
Price per Sqft $128
Subdivision Cypress Point
MLS Listing ID 66114567
Style Traditional
Bedrooms 5
Full Baths 3
HOA Fees $700/ann
HOA Y/N 1
Year Built 2024
Tax Year 2025
Lot Size 8,276 Sqft
Acres 0.19
Property Description
Location
State TX
County Chambers
Area Chambers County East
Rooms
Bedroom Description 1 Bedroom Down - Not Primary BR,Primary Bed - 1st Floor,Walk-In Closet
Other Rooms Breakfast Room, Family Room, Gameroom Up, Guest Suite, Utility Room in House
Master Bathroom Primary Bath: Double Sinks, Primary Bath: Shower Only, Secondary Bath(s): Shower Only, Secondary Bath(s): Tub/Shower Combo
Kitchen Pantry, Under Cabinet Lighting
Interior
Interior Features Fire/Smoke Alarm, High Ceiling, Prewired for Alarm System
Heating Central Gas
Cooling Central Electric
Flooring Carpet, Tile
Exterior
Exterior Feature Back Yard, Back Yard Fenced, Covered Patio/Deck
Parking Features Attached Garage
Garage Spaces 2.0
Roof Type Composition
Street Surface Asphalt
Private Pool No
Building
Lot Description Cleared, Subdivision Lot
Dwelling Type Free Standing
Faces South
Story 2
Foundation Slab
Lot Size Range 0 Up To 1/4 Acre
Builder Name K. Hovnanian
Sewer Public Sewer
Water Public Water
Structure Type Brick,Cement Board
New Construction Yes
Schools
Elementary Schools Anahuac Elementary School
Middle Schools Anahuac Middle School
High Schools Anahuac High School
School District 4 - Anahuac
Others
Senior Community No
Restrictions Deed Restrictions
Tax ID 22587-00041-00100-001200
Ownership Full Ownership
Energy Description Attic Vents,Ceiling Fans,HVAC>13 SEER,Insulated/Low-E windows,Insulation - Batt,Insulation - Blown Fiberglass,Insulation - Spray-Foam,North/South Exposure,Radiant Attic Barrier,Tankless/On-Demand H2O Heater
Acceptable Financing Cash Sale, Conventional, Texas Veterans Land Board, VA
Tax Rate 2.12773
Disclosures No Disclosures
Green/Energy Cert Home Energy Rating/HERS
Listing Terms Cash Sale, Conventional, Texas Veterans Land Board, VA
Financing Cash Sale,Conventional,Texas Veterans Land Board,VA
Special Listing Condition No Disclosures

GET MORE INFORMATION





