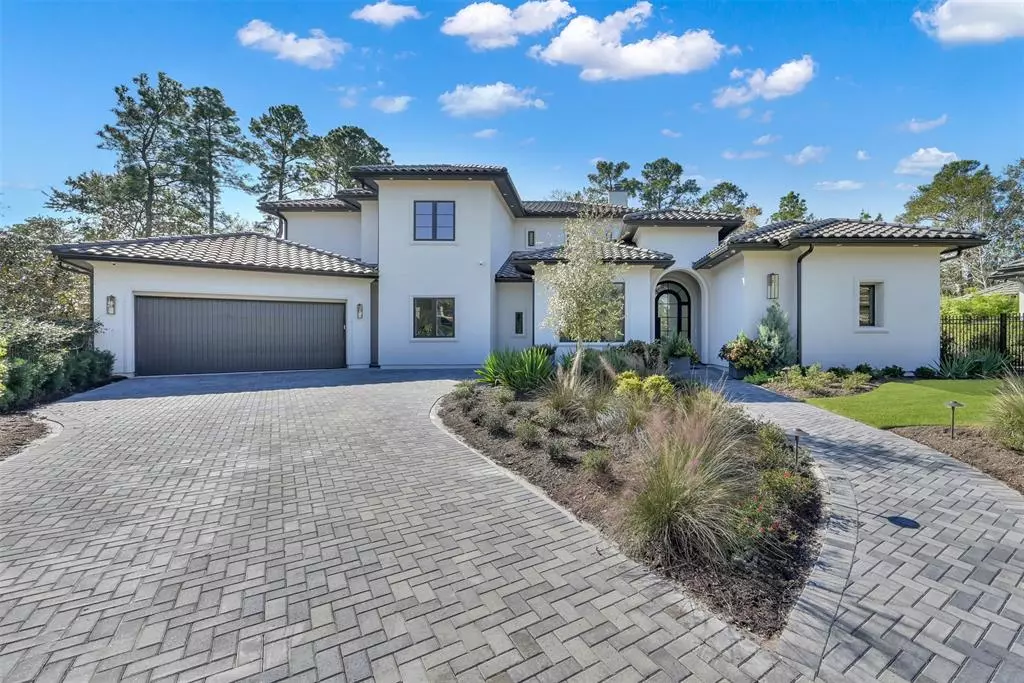2 Johnathan Landing CT Spring, TX 77389
5 Beds
5.1 Baths
4,588 SqFt
UPDATED:
02/21/2025 02:13 PM
Key Details
Property Type Single Family Home
Listing Status Pending
Purchase Type For Sale
Square Footage 4,588 sqft
Price per Sqft $564
Subdivision The Woodlands Carlton Woods Creekside 06
MLS Listing ID 73282441
Style Contemporary/Modern,Mediterranean
Bedrooms 5
Full Baths 5
Half Baths 1
HOA Y/N 1
Year Built 2024
Annual Tax Amount $15,124
Tax Year 2023
Lot Size 0.389 Acres
Acres 0.3887
Property Description
Discover elegance in this stunning 5-bedroom, 5.5-bathroom home, offering 4,588 square feet of sophisticated living space. The gourmet kitchen features Dacor appliances and a secondary dishwasher in the butler pantry, complemented by custom cabinetry.
Step outside to your private oasis, complete with a saltwater pool, spa, and an outdoor kitchen with grill and sink, all set on a 1,600 SF patio of Portuguese honed marble—perfect for entertaining or relaxing.
The main level includes the primary suite, a guest suite, an office, and a gym, showcasing high-end finishes like marble, quartzite, and limestone. Enjoy seamless indoor/outdoor living with a 4-panel bi-fold patio door.
Additional highlights include a game room, media room, and a striking iron and glass front door. With 7.5” European white oak floors, upscale fixtures, and custom landscaping, this home offers the ultimate luxury lifestyle.
Location
State TX
County Harris
Community The Woodlands
Area The Woodlands
Rooms
Bedroom Description Primary Bed - 1st Floor
Master Bathroom Half Bath
Den/Bedroom Plus 5
Interior
Heating Central Electric, Central Gas
Cooling Central Electric, Central Gas
Exterior
Parking Features Attached Garage
Garage Spaces 3.0
Pool In Ground, Pool With Hot Tub Attached
Roof Type Other
Private Pool Yes
Building
Lot Description Cul-De-Sac
Dwelling Type Free Standing
Story 2
Foundation Slab
Lot Size Range 1/4 Up to 1/2 Acre
Builder Name Walker Family Builders
Sewer Public Sewer
Water Public Water
Structure Type Stucco
New Construction Yes
Schools
Elementary Schools Timber Creek Elementary School (Tomball)
Middle Schools Creekside Park Junior High School
High Schools Tomball High School
School District 53 - Tomball
Others
Senior Community No
Restrictions Unknown
Tax ID 125-515-003-0017
Tax Rate 2.3595
Disclosures No Disclosures
Special Listing Condition No Disclosures

GET MORE INFORMATION





