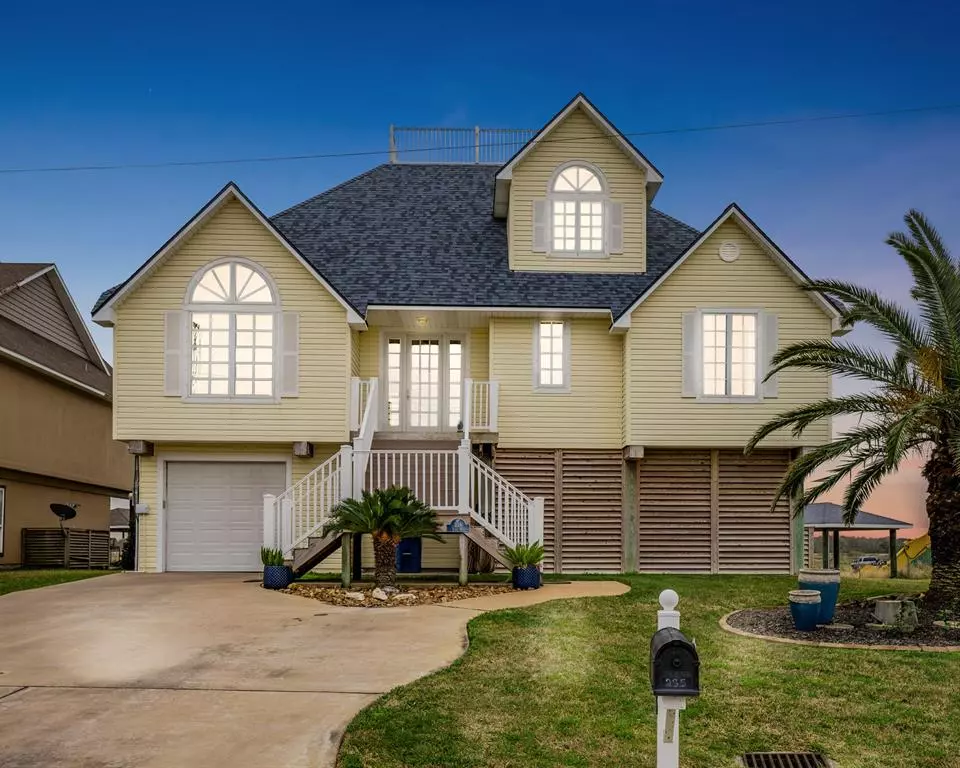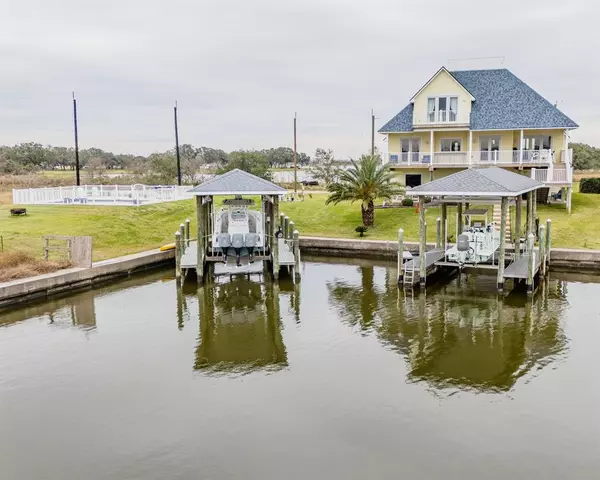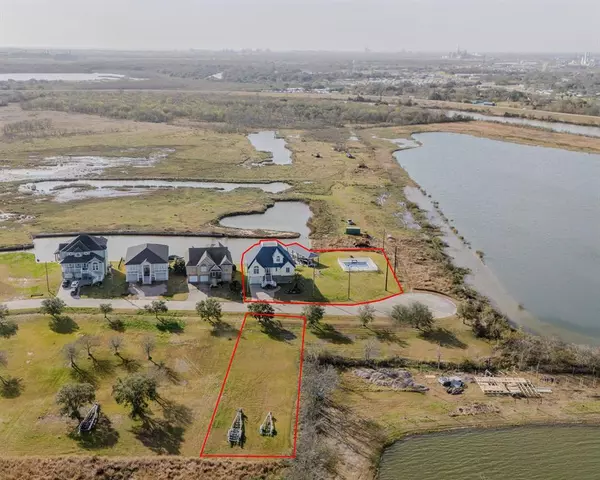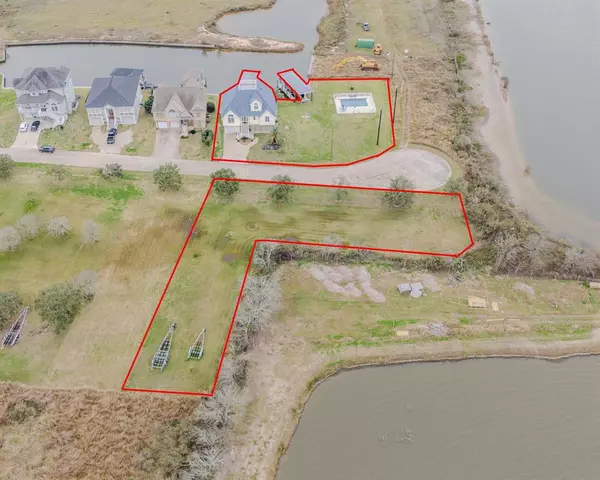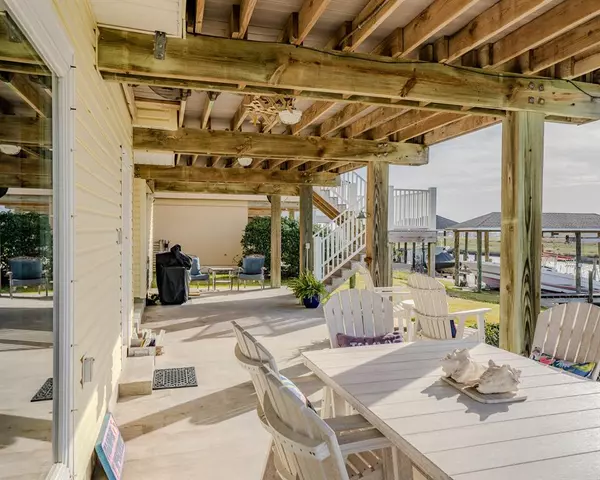235 Tuna Run RD Freeport, TX 77541
4 Beds
2.2 Baths
2,668 SqFt
UPDATED:
01/12/2025 09:00 AM
Key Details
Property Type Single Family Home
Listing Status Active
Purchase Type For Sale
Square Footage 2,668 sqft
Price per Sqft $371
Subdivision Bridge Pointe Sd
MLS Listing ID 24552083
Style Other Style,Traditional
Bedrooms 4
Full Baths 2
Half Baths 2
HOA Fees $450/ann
HOA Y/N 1
Year Built 2007
Annual Tax Amount $15,000
Tax Year 2024
Lot Size 0.583 Acres
Acres 1.32
Property Description
Location
State TX
County Brazoria
Area Surfside
Rooms
Bedroom Description En-Suite Bath,Sitting Area,Split Plan,Walk-In Closet
Other Rooms Breakfast Room, Family Room, Gameroom Down, Living Area - 1st Floor, Living Area - 2nd Floor, Living/Dining Combo, Utility Room in House
Master Bathroom Primary Bath: Double Sinks, Primary Bath: Jetted Tub, Primary Bath: Separate Shower, Vanity Area
Kitchen Breakfast Bar, Butler Pantry, Kitchen open to Family Room, Pantry, Pots/Pans Drawers, Second Sink
Interior
Interior Features 2 Staircases, Balcony, Fire/Smoke Alarm, High Ceiling, Prewired for Alarm System, Split Level, Water Softener - Owned
Heating Central Electric
Cooling Central Electric
Flooring Slate, Tile, Travertine, Wood
Exterior
Exterior Feature Back Yard, Balcony, Covered Patio/Deck, Patio/Deck, Porch, Private Driveway, Workshop
Parking Features Attached Garage
Garage Spaces 1.0
Garage Description Additional Parking, Boat Parking, Workshop
Pool Enclosed, In Ground
Waterfront Description Boat Lift,Boat Slip,Bulkhead,Canal Front
Roof Type Composition
Street Surface Asphalt
Private Pool Yes
Building
Lot Description Corner, Water View, Waterfront
Dwelling Type Free Standing
Story 3
Foundation On Stilts
Lot Size Range 1 Up to 2 Acres
Sewer Septic Tank
Water Well
Structure Type Vinyl
New Construction No
Schools
Elementary Schools Freeport Elementary
Middle Schools O'Hara Lanier Middle
High Schools Brazosport High School
School District 7 - Brazosport
Others
Senior Community No
Restrictions Deed Restrictions
Tax ID 2192-0001-008
Energy Description Ceiling Fans,Digital Program Thermostat,High-Efficiency HVAC
Acceptable Financing Cash Sale, Conventional, VA
Tax Rate 1.5943
Disclosures Sellers Disclosure
Listing Terms Cash Sale, Conventional, VA
Financing Cash Sale,Conventional,VA
Special Listing Condition Sellers Disclosure

GET MORE INFORMATION

