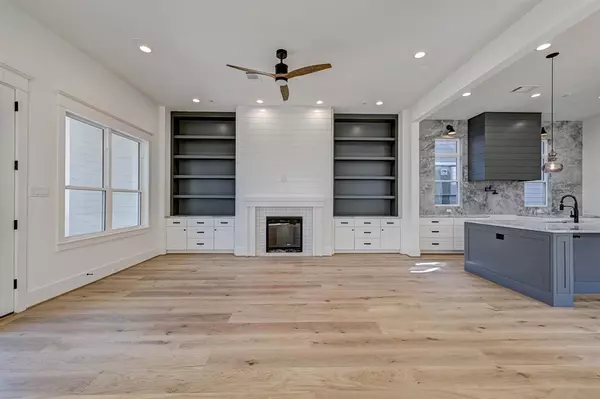1311 Waverly ST Houston, TX 77008
4 Beds
4.1 Baths
3,537 SqFt
UPDATED:
02/15/2025 08:07 PM
Key Details
Property Type Single Family Home
Listing Status Active
Purchase Type For Sale
Square Footage 3,537 sqft
Price per Sqft $409
Subdivision Houston Heights
MLS Listing ID 47677980
Style Traditional
Bedrooms 4
Full Baths 4
Half Baths 1
Year Built 2024
Annual Tax Amount $21,481
Tax Year 2024
Lot Size 4,400 Sqft
Acres 0.101
Property Description
Location
State TX
County Harris
Area Heights/Greater Heights
Interior
Heating Central Gas
Cooling Central Electric
Fireplaces Number 1
Exterior
Parking Features Attached Garage
Garage Spaces 2.0
Roof Type Composition
Private Pool No
Building
Lot Description Subdivision Lot
Dwelling Type Free Standing
Story 2
Foundation Pier & Beam
Lot Size Range 0 Up To 1/4 Acre
Builder Name Nebula Ventures
Sewer Public Sewer
Structure Type Cement Board,Wood
New Construction Yes
Schools
Elementary Schools Love Elementary School
Middle Schools Hamilton Middle School (Houston)
High Schools Heights High School
School District 27 - Houston
Others
Senior Community No
Restrictions Unknown
Tax ID 020-173-000-0045
Tax Rate 2.0148
Disclosures Other Disclosures
Special Listing Condition Other Disclosures

GET MORE INFORMATION





