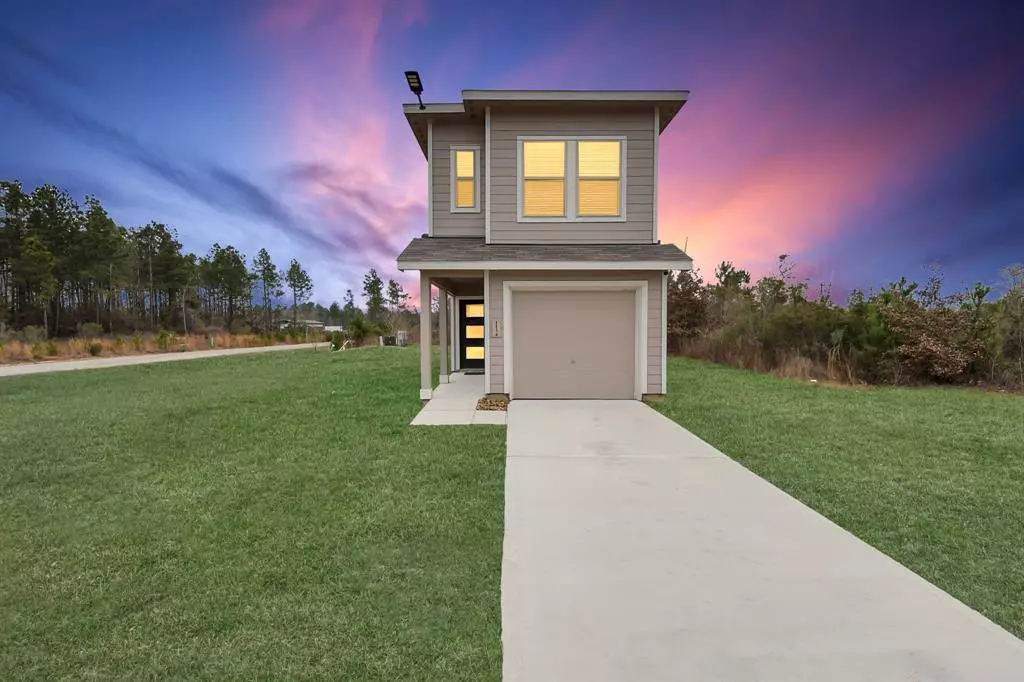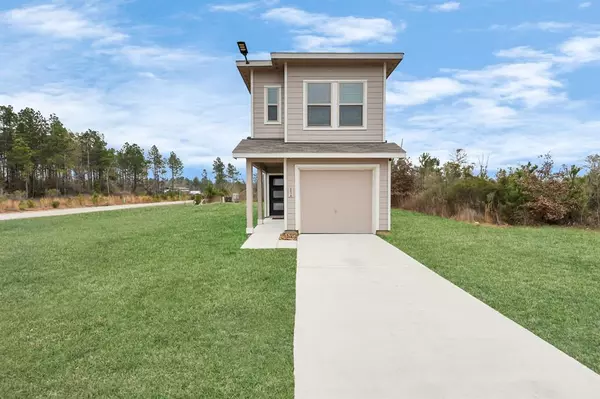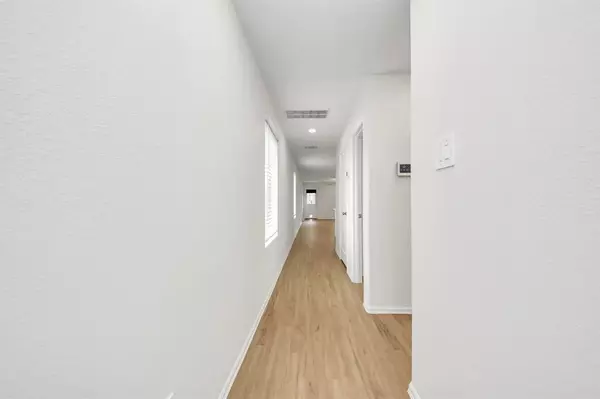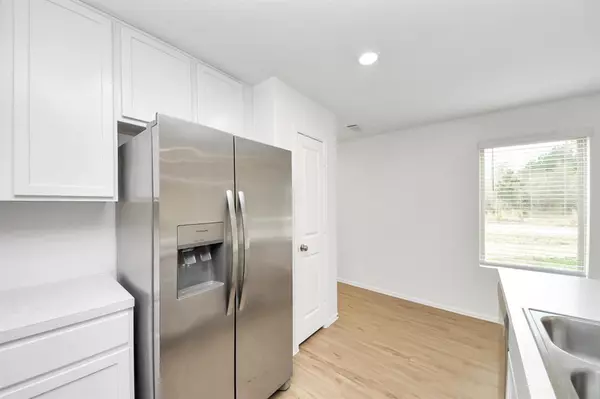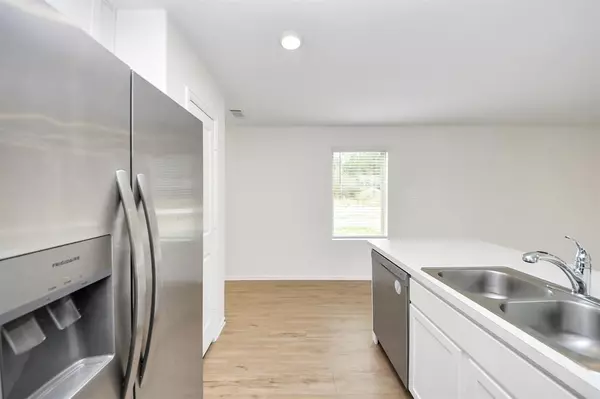1134 Road 5203 Cleveland, TX 77327
4 Beds
2.1 Baths
1,647 SqFt
UPDATED:
01/30/2025 09:32 PM
Key Details
Property Type Single Family Home
Sub Type Single Family Detached
Listing Status Active
Purchase Type For Rent
Square Footage 1,647 sqft
Subdivision Santa Fe Sec 4
MLS Listing ID 84959924
Bedrooms 4
Full Baths 2
Half Baths 1
Rental Info Long Term,One Year
Year Built 2023
Available Date 2025-01-30
Lot Size 0.260 Acres
Acres 0.26
Property Description
Location
State TX
County Liberty
Area Cleveland Area
Rooms
Bedroom Description All Bedrooms Up
Other Rooms 1 Living Area, Kitchen/Dining Combo, Utility Room in House
Master Bathroom Half Bath, Primary Bath: Tub/Shower Combo, Secondary Bath(s): Tub/Shower Combo
Kitchen Breakfast Bar, Kitchen open to Family Room, Pantry
Interior
Heating Central Gas
Cooling Central Electric, Central Gas
Appliance Dryer Included, Refrigerator, Stacked, Washer Included
Exterior
Parking Features Attached Garage
Garage Spaces 1.0
Private Pool No
Building
Lot Description Corner, Subdivision Lot
Story 1
Water Public Water
New Construction No
Schools
Elementary Schools Santa Fe Elementary (Cleveland)
Middle Schools Santa Fe Middle School
High Schools Cleveland High School
School District 100 - Cleveland
Others
Pets Allowed Case By Case Basis
Senior Community No
Restrictions Deed Restrictions
Tax ID 007315-006069-000
Disclosures No Disclosures
Special Listing Condition No Disclosures
Pets Allowed Case By Case Basis

GET MORE INFORMATION

