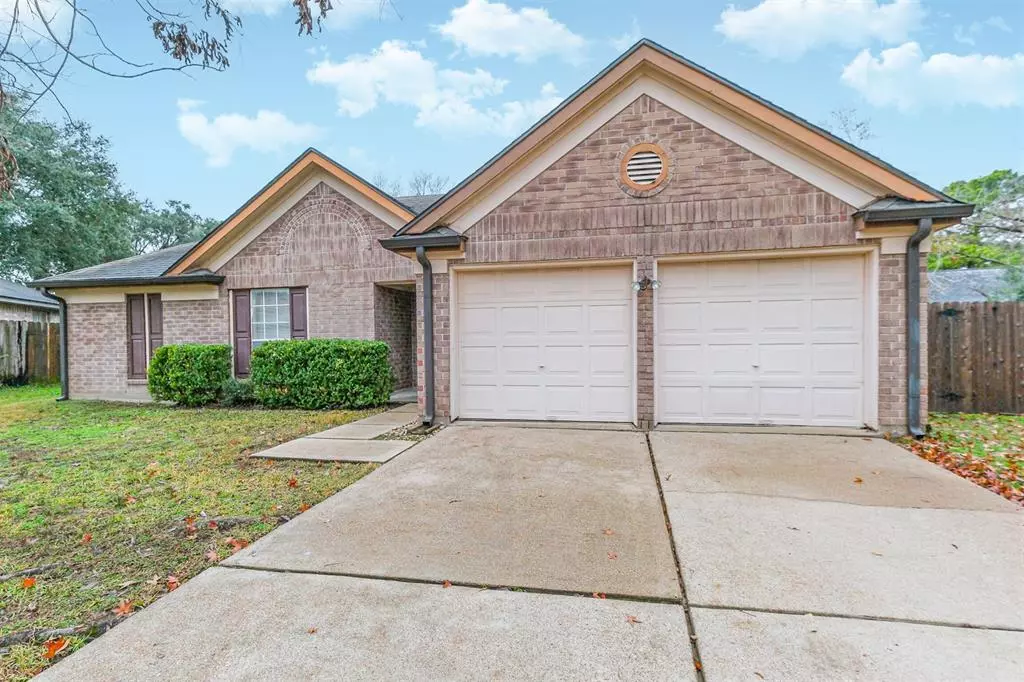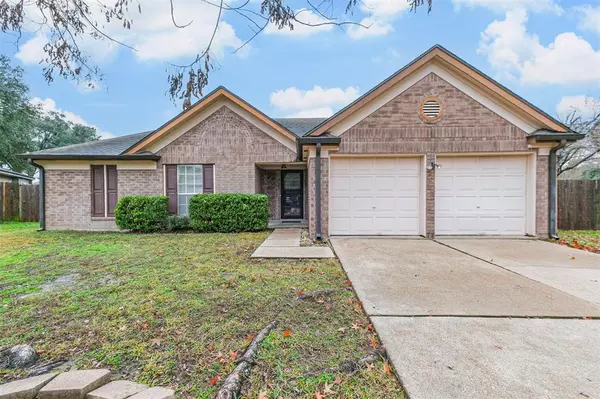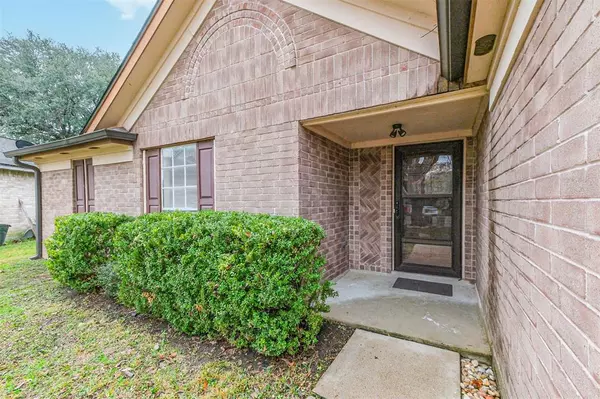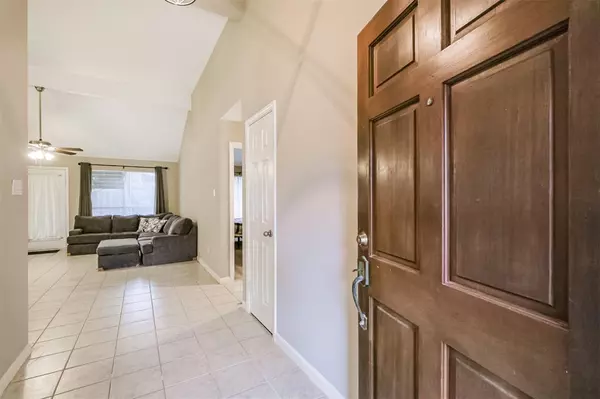3507 Campfield CT Katy, TX 77449
3 Beds
2 Baths
1,574 SqFt
UPDATED:
02/14/2025 05:17 AM
Key Details
Property Type Single Family Home
Listing Status Pending
Purchase Type For Sale
Square Footage 1,574 sqft
Price per Sqft $158
Subdivision Westfield Sec 04
MLS Listing ID 30024985
Style Traditional
Bedrooms 3
Full Baths 2
HOA Fees $528/ann
HOA Y/N 1
Year Built 1986
Annual Tax Amount $4,971
Tax Year 2024
Lot Size 8,355 Sqft
Acres 0.1918
Property Description
Location
State TX
County Harris
Area Katy - North
Rooms
Bedroom Description All Bedrooms Down,En-Suite Bath,Primary Bed - 1st Floor,Walk-In Closet
Other Rooms 1 Living Area, Formal Dining, Living Area - 1st Floor, Utility Room in House
Master Bathroom Primary Bath: Double Sinks, Primary Bath: Shower Only, Secondary Bath(s): Tub/Shower Combo, Vanity Area
Den/Bedroom Plus 3
Kitchen Breakfast Bar, Kitchen open to Family Room, Pantry
Interior
Heating Central Gas
Cooling Central Electric
Flooring Tile, Vinyl Plank
Fireplaces Number 1
Fireplaces Type Gas Connections, Wood Burning Fireplace
Exterior
Exterior Feature Back Green Space, Back Yard, Back Yard Fenced, Covered Patio/Deck, Patio/Deck
Parking Features Attached Garage
Garage Spaces 2.0
Garage Description Auto Garage Door Opener, Double-Wide Driveway
Roof Type Composition
Private Pool No
Building
Lot Description Cul-De-Sac, Subdivision Lot
Dwelling Type Free Standing
Story 1
Foundation Slab
Lot Size Range 0 Up To 1/4 Acre
Water Water District
Structure Type Brick
New Construction No
Schools
Elementary Schools Rhoads Elementary School
Middle Schools Cardiff Junior High School
High Schools Mayde Creek High School
School District 30 - Katy
Others
Senior Community No
Restrictions Deed Restrictions
Tax ID 116-043-008-0059
Tax Rate 2.0945
Disclosures Mud, Sellers Disclosure
Special Listing Condition Mud, Sellers Disclosure

GET MORE INFORMATION





