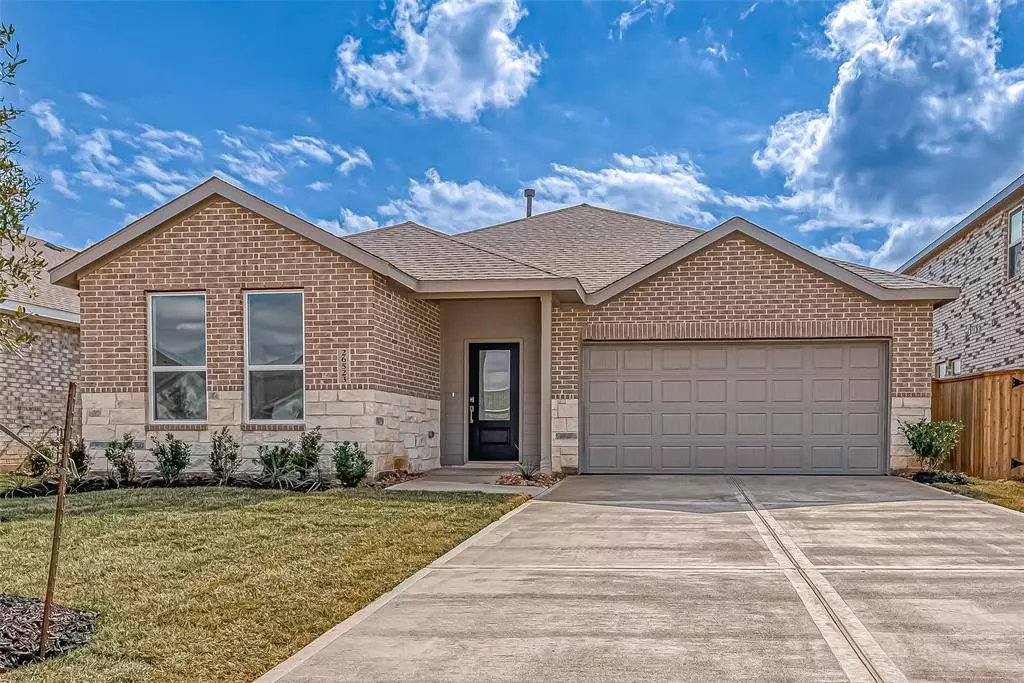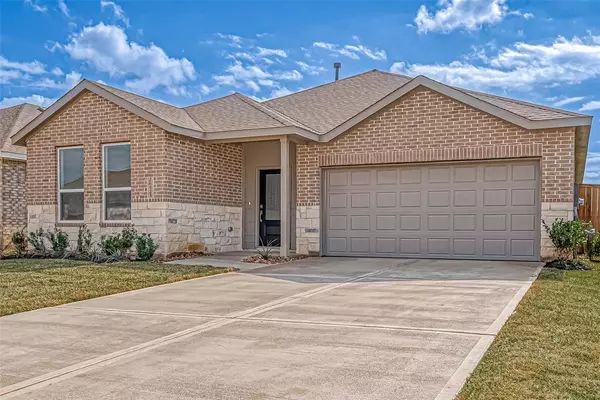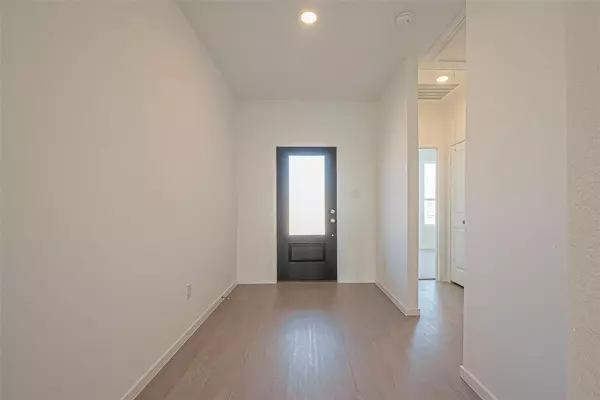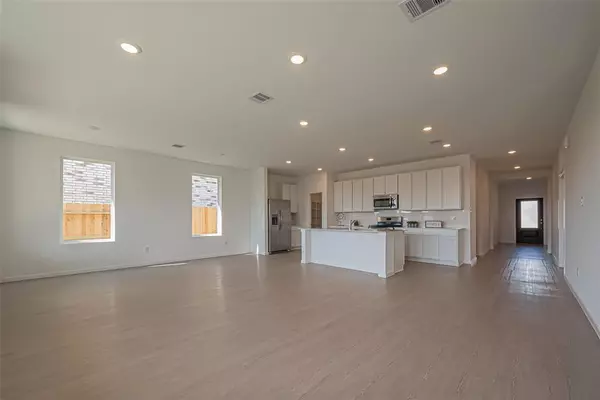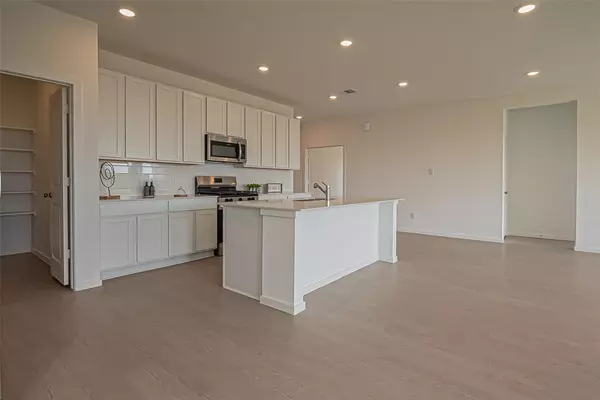26523 Foxtail Fern DR Katy, TX 77493
3 Beds
2 Baths
1,949 SqFt
UPDATED:
02/05/2025 07:45 PM
Key Details
Property Type Single Family Home
Sub Type Single Family Detached
Listing Status Active
Purchase Type For Rent
Square Footage 1,949 sqft
Subdivision Anniston Sec 5
MLS Listing ID 10741051
Style Traditional
Bedrooms 3
Full Baths 2
Rental Info Long Term,One Year
Year Built 2025
Available Date 2025-02-05
Lot Size 6,350 Sqft
Acres 0.1458
Property Sub-Type Single Family Detached
Property Description
Experience comfortable and convenient living in this stunning, never-lived-in single-story home in the Anniston community of Katy. This home boasts a spacious and open floor plan, seamlessly connecting the kitchen, dining nook, and family room – perfect for entertaining friends and family. Enjoy indoor/outdoor living with easy access to the covered patio, ideal for relaxing and enjoying the Texas weather.
The Primary bedroom, located at the rear of the home for added privacy, features a stylish en-suite bathroom and a generous walk-in closet. Two additional bedrooms at the front of the home offer comfortable accommodations for family members or guests. A versatile flex space provides endless possibilities – create a home office, a playroom, a formal dining area, or whatever suits your needs!
Don't miss out on this incredible opportunity! Schedule your viewing today!
Location
State TX
County Harris
Area Katy - Old Towne
Rooms
Bedroom Description All Bedrooms Down,Primary Bed - 1st Floor,Walk-In Closet
Other Rooms 1 Living Area, Home Office/Study, Kitchen/Dining Combo
Master Bathroom Full Secondary Bathroom Down, Primary Bath: Double Sinks, Primary Bath: Shower Only, Secondary Bath(s): Tub/Shower Combo
Kitchen Island w/o Cooktop, Kitchen open to Family Room, Pantry, Walk-in Pantry
Interior
Interior Features Dryer Included, Fire/Smoke Alarm, Refrigerator Included, Washer Included
Heating Central Gas
Cooling Central Electric
Flooring Carpet, Vinyl Plank
Appliance Dryer Included, Refrigerator, Washer Included
Exterior
Exterior Feature Back Yard, Back Yard Fenced, Fenced, Sprinkler System
Parking Features Attached Garage
Garage Spaces 2.0
Garage Description Auto Garage Door Opener
Private Pool No
Building
Lot Description Subdivision Lot
Story 1
Water Water District
New Construction Yes
Schools
Elementary Schools Youngblood Elementary School
Middle Schools Nelson Junior High (Katy)
High Schools Freeman High School
School District 30 - Katy
Others
Pets Allowed Case By Case Basis
Senior Community No
Restrictions Restricted
Tax ID 142-608-002-0014
Energy Description Attic Vents,Digital Program Thermostat,Energy Star Appliances,Energy Star/CFL/LED Lights,High-Efficiency HVAC
Disclosures Sellers Disclosure
Special Listing Condition Sellers Disclosure
Pets Allowed Case By Case Basis

GET MORE INFORMATION

