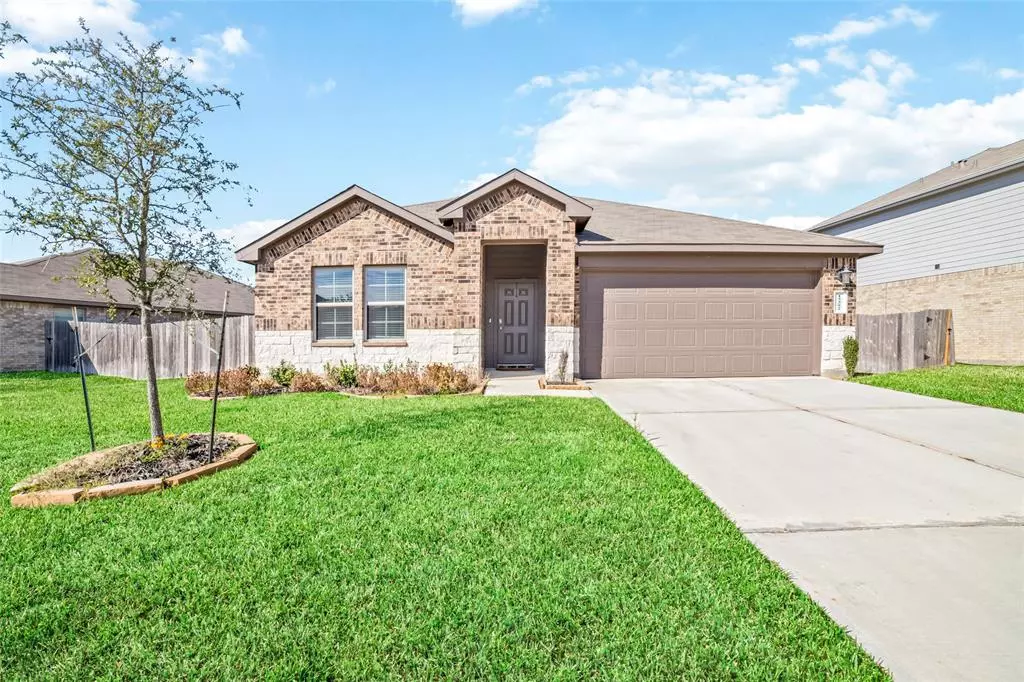15392 Central Crescent Dr New Caney, TX 77357
4 Beds
2 Baths
1,825 SqFt
UPDATED:
02/11/2025 02:53 PM
Key Details
Property Type Single Family Home
Sub Type Single Family Detached
Listing Status Active
Purchase Type For Rent
Square Footage 1,825 sqft
Subdivision Harrington Trails
MLS Listing ID 18248921
Style Contemporary/Modern
Bedrooms 4
Full Baths 2
Rental Info Long Term
Year Built 2021
Available Date 2025-02-05
Property Description
Location
State TX
County Montgomery
Area Cleveland Area
Rooms
Bedroom Description All Bedrooms Down
Interior
Heating Central Gas
Cooling Central Gas
Exterior
Parking Features Attached Garage
Garage Spaces 2.0
Private Pool No
Building
Lot Description Subdivision Lot
Story 1
Sewer Public Sewer
Water Public Water, Water District
New Construction No
Schools
Elementary Schools Timber Lakes Elementary School
Middle Schools Splendora Junior High
High Schools Splendora High School
School District 47 - Splendora
Others
Pets Allowed Not Allowed
Senior Community No
Restrictions Deed Restrictions,Restricted
Tax ID NA
Disclosures Mud
Special Listing Condition Mud
Pets Allowed Not Allowed

GET MORE INFORMATION





