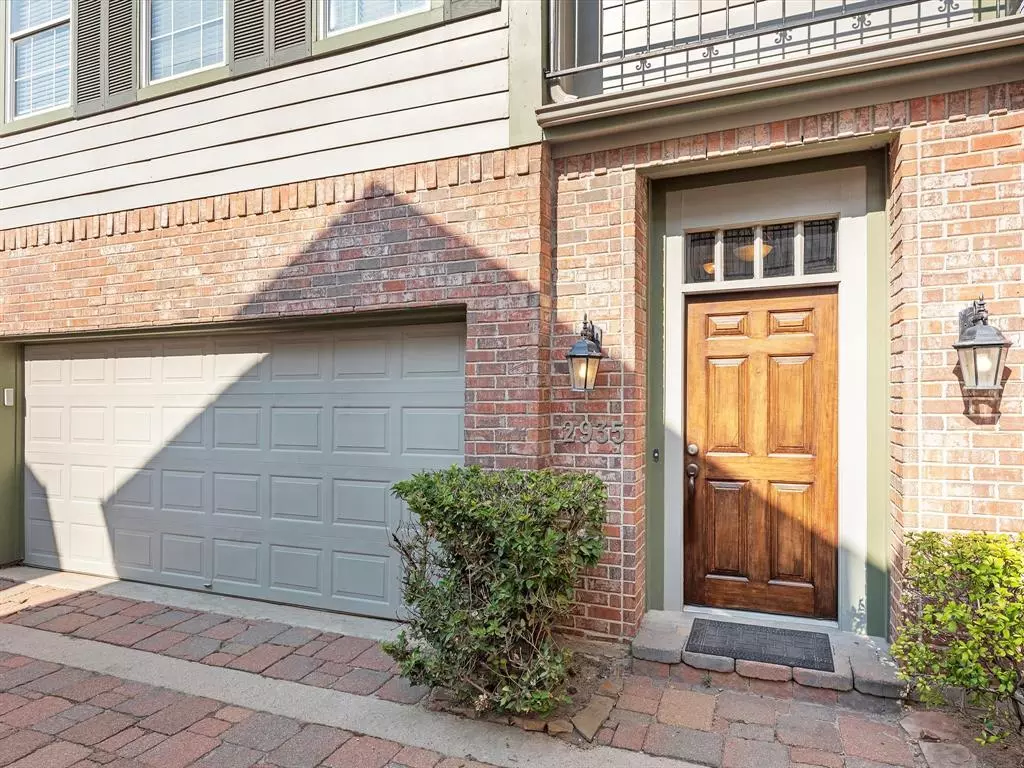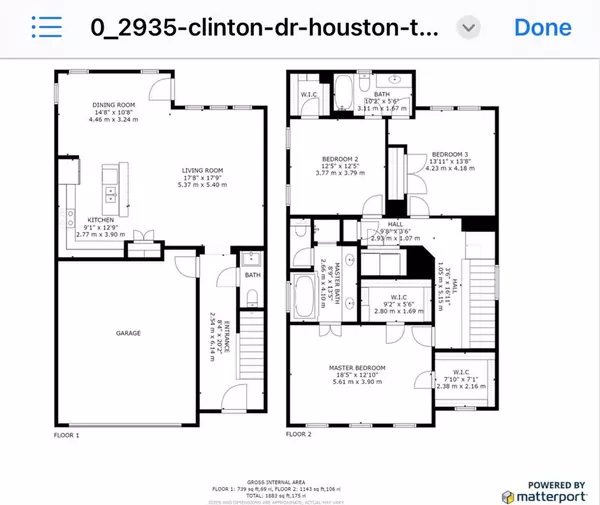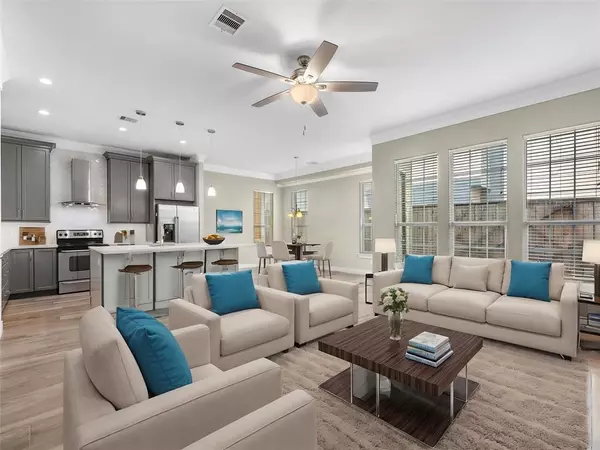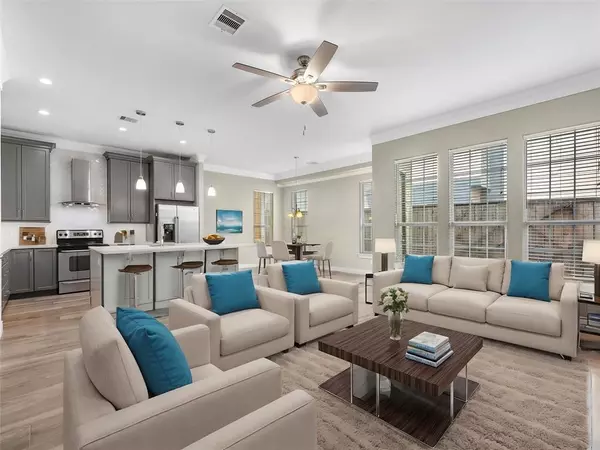2935 Clinton DR Houston, TX 77020
3 Beds
2.1 Baths
1,964 SqFt
UPDATED:
02/12/2025 11:57 AM
Key Details
Property Type Single Family Home
Sub Type Single Family Detached
Listing Status Active
Purchase Type For Rent
Square Footage 1,964 sqft
Subdivision Regent Park
MLS Listing ID 94506140
Bedrooms 3
Full Baths 2
Half Baths 1
Rental Info Long Term,One Year,Section 8
Year Built 2004
Available Date 2025-03-01
Lot Size 2,000 Sqft
Acres 0.0459
Property Sub-Type Single Family Detached
Property Description
Location
State TX
County Harris
Area Denver Harbor
Rooms
Bedroom Description All Bedrooms Up,Primary Bed - 2nd Floor
Other Rooms Formal Living, Living Area - 1st Floor
Den/Bedroom Plus 3
Interior
Interior Features Dryer Included, High Ceiling, Refrigerator Included, Washer Included
Heating Central Gas
Cooling Central Electric
Flooring Carpet, Laminate, Tile
Appliance Dryer Included, Electric Dryer Connection, Refrigerator, Washer Included
Exterior
Parking Features Attached Garage
Garage Spaces 2.0
Utilities Available None Provided
Private Pool No
Building
Lot Description Corner
Story 2
Sewer Public Sewer
Water Public Water
New Construction No
Schools
Elementary Schools Bruce Elementary School
Middle Schools Mcreynolds Middle School
High Schools Wheatley High School
School District 27 - Houston
Others
Pets Allowed Not Allowed
Senior Community No
Restrictions Deed Restrictions
Tax ID 124-009-001-0007
Energy Description Ceiling Fans
Disclosures No Disclosures
Special Listing Condition No Disclosures
Pets Allowed Not Allowed
Virtual Tour https://my.matterport.com/show/?m=G4f3bWNfMc5&mls=1

GET MORE INFORMATION





