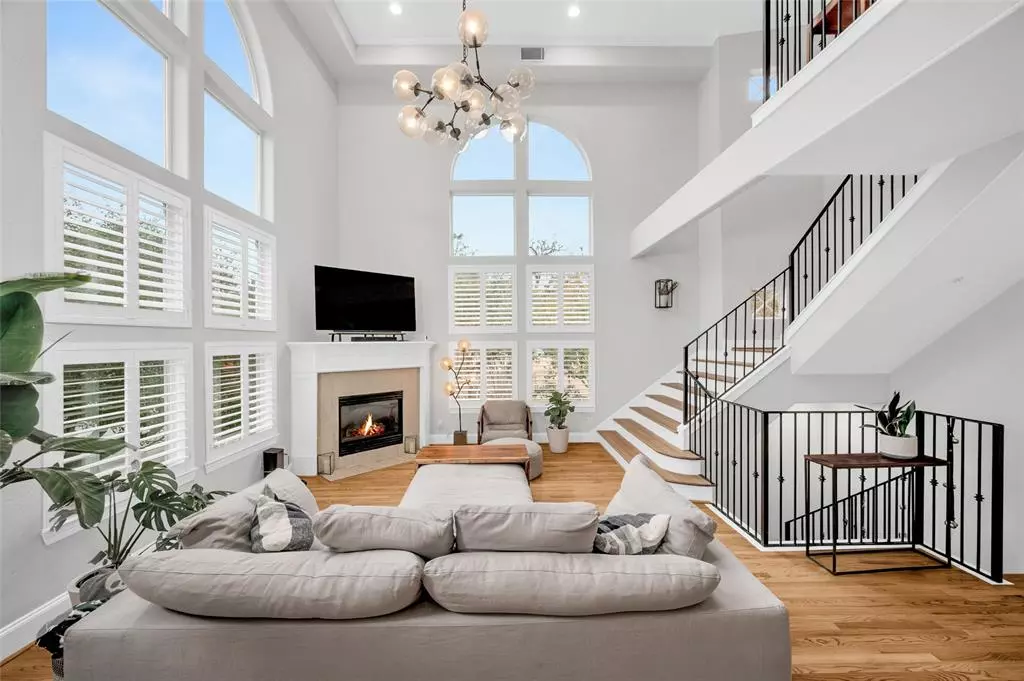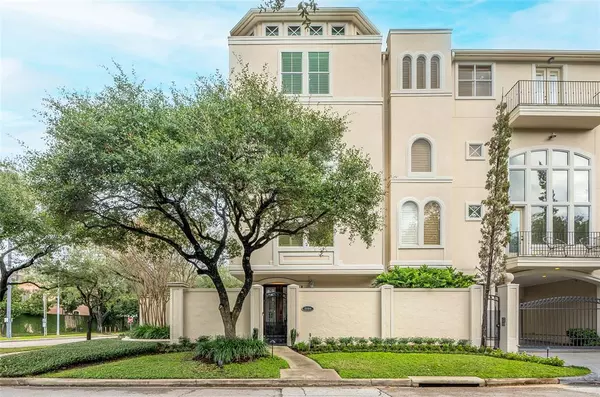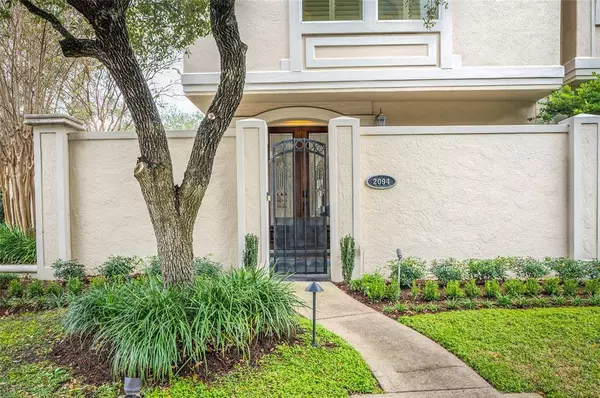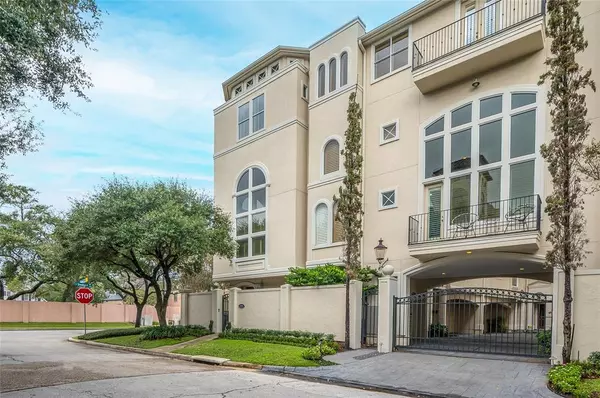2094 Brentwood DR Houston, TX 77019
3 Beds
3.1 Baths
3,007 SqFt
OPEN HOUSE
Sun Feb 23, 12:00pm - 3:00pm
Tue Feb 25, 12:00pm - 2:00pm
UPDATED:
02/18/2025 08:05 PM
Key Details
Property Type Townhouse
Sub Type Townhouse
Listing Status Active
Purchase Type For Sale
Square Footage 3,007 sqft
Price per Sqft $315
Subdivision Park At Brentwood
MLS Listing ID 69054656
Style Traditional
Bedrooms 3
Full Baths 3
Half Baths 1
HOA Fees $363/mo
Year Built 2000
Annual Tax Amount $14,796
Tax Year 2024
Lot Size 1,932 Sqft
Property Sub-Type Townhouse
Property Description
Location
State TX
County Harris
Area River Oaks Shopping Area
Rooms
Bedroom Description All Bedrooms Up,Walk-In Closet
Other Rooms Den, Entry, Formal Dining, Formal Living, Living Area - 2nd Floor, Utility Room in House
Master Bathroom Primary Bath: Double Sinks, Primary Bath: Jetted Tub, Primary Bath: Separate Shower, Secondary Bath(s): Separate Shower, Secondary Bath(s): Tub/Shower Combo
Den/Bedroom Plus 3
Kitchen Breakfast Bar, Island w/o Cooktop, Pantry
Interior
Interior Features Alarm System - Owned, Crown Molding, Fire/Smoke Alarm, High Ceiling, Prewired for Alarm System, Refrigerator Included
Heating Central Gas
Cooling Central Electric
Flooring Wood
Fireplaces Number 2
Fireplaces Type Gaslog Fireplace
Appliance Dryer Included, Refrigerator, Washer Included
Dryer Utilities 1
Laundry Utility Rm in House
Exterior
Exterior Feature Back Yard, Balcony, Exterior Gas Connection, Fenced, Side Green Space, Sprinkler System
Parking Features Attached Garage
Garage Spaces 2.0
View South
Roof Type Composition
Street Surface Asphalt
Accessibility Automatic Gate
Private Pool No
Building
Faces South
Story 4
Unit Location On Corner
Entry Level Level 1
Foundation Slab
Sewer Public Sewer
Structure Type Stucco
New Construction No
Schools
Elementary Schools Baker Montessori School
Middle Schools Lanier Middle School
High Schools Lamar High School (Houston)
School District 27 - Houston
Others
HOA Fee Include Grounds,Water and Sewer
Senior Community No
Tax ID 120-648-001-0001
Ownership Full Ownership
Energy Description Ceiling Fans,Digital Program Thermostat
Acceptable Financing Cash Sale, Conventional
Tax Rate 2.0924
Disclosures Sellers Disclosure
Listing Terms Cash Sale, Conventional
Financing Cash Sale,Conventional
Special Listing Condition Sellers Disclosure

GET MORE INFORMATION





