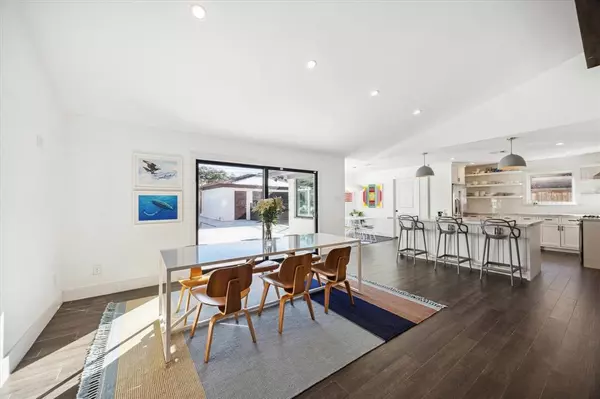5943 Valkeith DR Houston, TX 77096
3 Beds
2 Baths
2,033 SqFt
UPDATED:
02/07/2025 02:49 AM
Key Details
Property Type Single Family Home
Listing Status Coming Soon
Purchase Type For Sale
Square Footage 2,033 sqft
Price per Sqft $282
Subdivision Maplewood South
MLS Listing ID 93550324
Style Traditional
Bedrooms 3
Full Baths 2
HOA Fees $450/ann
HOA Y/N 1
Year Built 1963
Annual Tax Amount $9,707
Tax Year 2024
Lot Size 8,280 Sqft
Acres 0.1901
Property Description
Outside, the tranquil backyard is perfect for both relaxation and entertaining, featuring a new pool, turfed green space, and a stylish pergola (*2003 per seller). Enjoy the peace of mind that comes with living in a wonderful neighborhood that includes 24-hour patrol, a community pool, and park. Plus, the home has never flooded!
Location
State TX
County Harris
Area Brays Oaks
Rooms
Bedroom Description All Bedrooms Down,En-Suite Bath
Other Rooms 1 Living Area, Breakfast Room, Home Office/Study, Utility Room in House
Master Bathroom Primary Bath: Shower Only, Secondary Bath(s): Double Sinks
Kitchen Breakfast Bar, Island w/o Cooktop, Kitchen open to Family Room
Interior
Interior Features Fire/Smoke Alarm
Heating Central Gas
Cooling Central Electric
Flooring Tile
Exterior
Exterior Feature Artificial Turf, Back Yard, Back Yard Fenced, Patio/Deck, Spa/Hot Tub, Sprinkler System
Parking Features Detached Garage
Garage Spaces 2.0
Garage Description Auto Driveway Gate, Auto Garage Door Opener
Pool In Ground
Roof Type Composition
Street Surface Concrete,Curbs
Accessibility Driveway Gate
Private Pool Yes
Building
Lot Description Subdivision Lot
Dwelling Type Free Standing
Faces North
Story 1
Foundation Slab
Lot Size Range 0 Up To 1/4 Acre
Sewer Public Sewer
Water Public Water
Structure Type Brick,Wood
New Construction No
Schools
Elementary Schools Elrod Elementary School (Houston)
Middle Schools Fondren Middle School
High Schools Westbury High School
School District 27 - Houston
Others
Senior Community No
Restrictions No Restrictions
Tax ID 096-161-000-0034
Energy Description Ceiling Fans,Digital Program Thermostat
Acceptable Financing Cash Sale, Conventional
Tax Rate 2.1148
Disclosures Sellers Disclosure
Listing Terms Cash Sale, Conventional
Financing Cash Sale,Conventional
Special Listing Condition Sellers Disclosure

GET MORE INFORMATION





