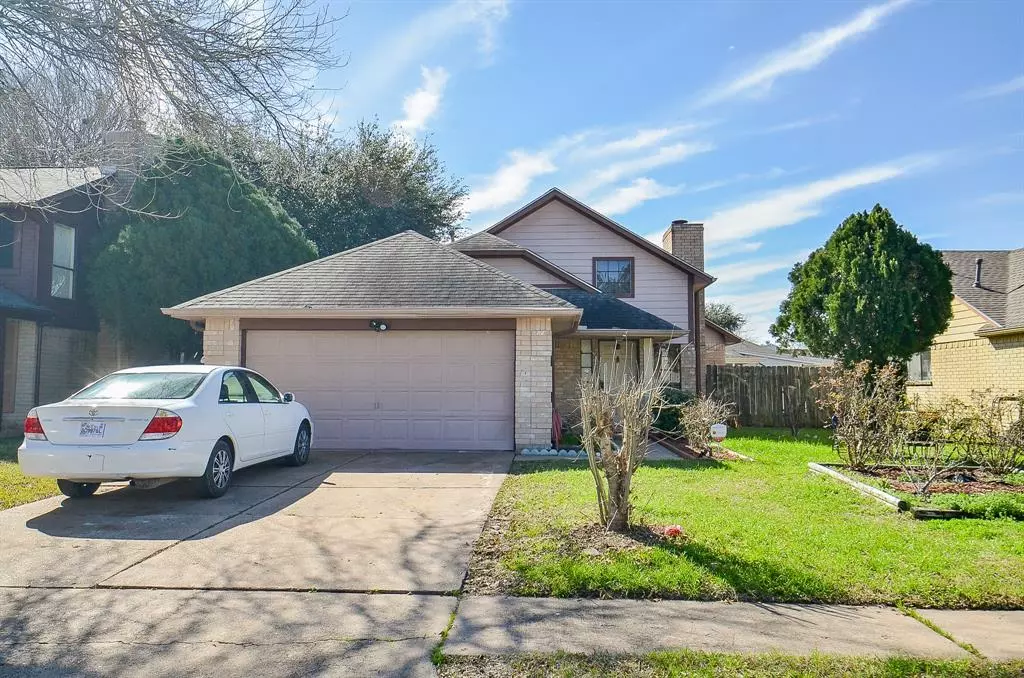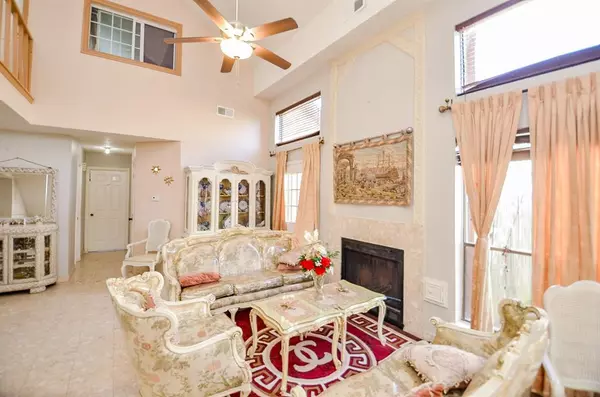15519 Wildwood Lake DR Houston, TX 77083
3 Beds
2 Baths
1,598 SqFt
UPDATED:
02/08/2025 03:22 AM
Key Details
Property Type Single Family Home
Listing Status Active
Purchase Type For Sale
Square Footage 1,598 sqft
Price per Sqft $140
Subdivision Mission Glen Sec 1
MLS Listing ID 98297026
Style Traditional
Bedrooms 3
Full Baths 2
HOA Fees $360/ann
HOA Y/N 1
Year Built 1984
Lot Size 5,653 Sqft
Acres 0.1298
Property Description
Ultimate Convenience! This home offers quick access to Highway 6 and Westpark Tollway, making commutes to downtown Houston and beyond a breeze. Shopping, dining, and entertainment are all just minutes away, with local parks and green spaces enhancing the neighborhood.
Inside, this well-maintained 3-bedroom home features an open layout, soaring ceilings, and large windows that flood the space with natural light. The cozy living room boasts a fireplace and flows seamlessly into the dining area and kitchen—perfect for daily living and entertaining.
The primary suite is a tranquil retreat with an ensuite bathroom featuring a separate tub and shower, plus sliding doors that open to the backyard—ideal for morning coffee or evening relaxation. Two additional bedrooms offer flexible space for guests, hobbies, or a home office.
Enjoy the fully fenced backyard, perfect for gardening, entertaining, or unwinding in privacy.
Location
State TX
County Fort Bend
Area Mission Bend Area
Rooms
Bedroom Description 2 Bedrooms Down,Primary Bed - 1st Floor,Split Plan,Walk-In Closet
Other Rooms 1 Living Area, Formal Dining, Utility Room in Garage
Master Bathroom Primary Bath: Jetted Tub, Primary Bath: Separate Shower
Interior
Interior Features High Ceiling
Heating Central Electric
Cooling Central Electric
Flooring Tile
Exterior
Parking Features Attached Garage
Garage Spaces 2.0
Roof Type Composition
Private Pool No
Building
Lot Description Subdivision Lot
Dwelling Type Free Standing
Story 1
Foundation Slab
Lot Size Range 0 Up To 1/4 Acre
Water Water District
Structure Type Brick,Stone
New Construction No
Schools
Elementary Schools Mission Bend Elementary School
Middle Schools Hodges Bend Middle School
High Schools Bush High School
School District 19 - Fort Bend
Others
Senior Community No
Restrictions Deed Restrictions
Tax ID 5035-01-008-1470-907
Acceptable Financing Cash Sale, Conventional, FHA, VA
Tax Rate 1.9821
Disclosures Mud, Sellers Disclosure
Listing Terms Cash Sale, Conventional, FHA, VA
Financing Cash Sale,Conventional,FHA,VA
Special Listing Condition Mud, Sellers Disclosure

GET MORE INFORMATION





