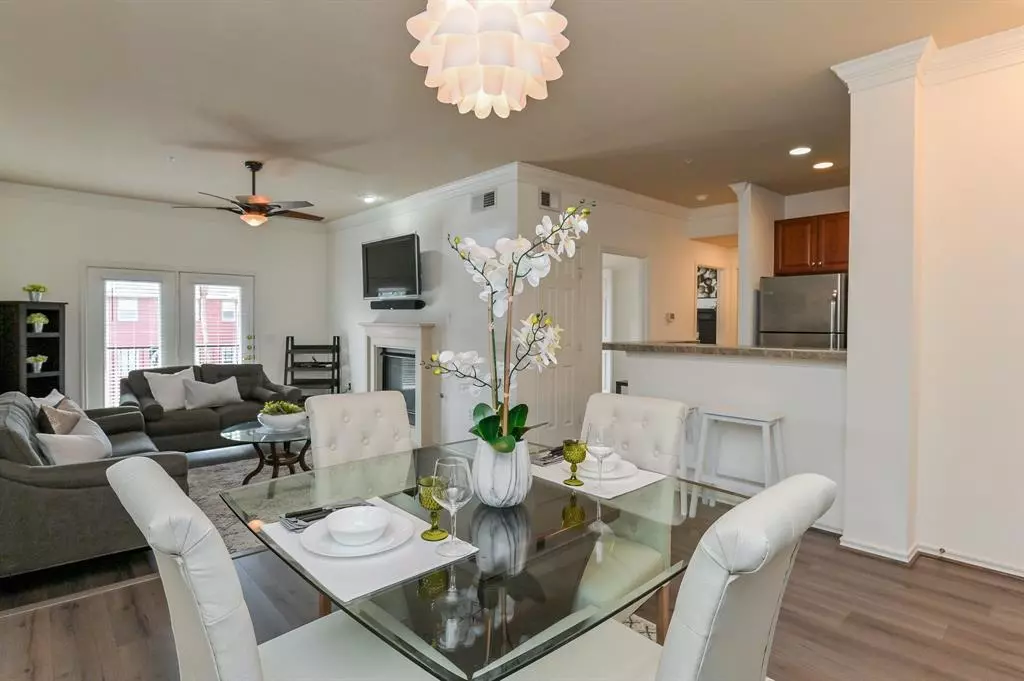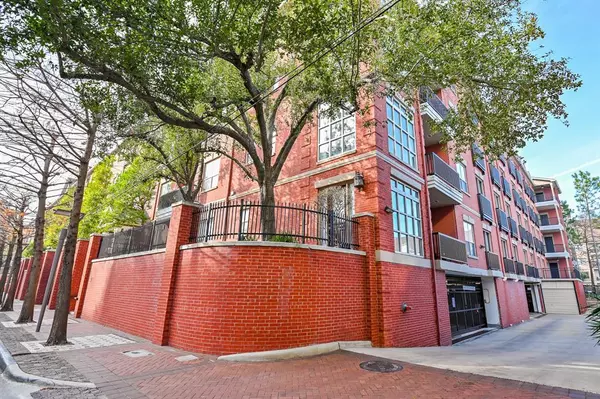2400 Mccue RD #443 Houston, TX 77056
1 Bed
1 Bath
881 SqFt
UPDATED:
02/09/2025 06:34 PM
Key Details
Property Type Condo
Sub Type Mid/Hi-Rise Condominium
Listing Status Active
Purchase Type For Rent
Square Footage 881 sqft
Subdivision 2400 Mccue Condos
MLS Listing ID 52130394
Bedrooms 1
Full Baths 1
Rental Info Long Term,One Year,Six Months
Year Built 2001
Available Date 2025-04-01
Lot Size 2.731 Acres
Acres 2.7308
Property Sub-Type Mid/Hi-Rise Condominium
Property Description
Discover elegance and modern comfort in this meticulously furnished condo in the highly coveted Houston Galleria district. This stunning residence features a spacious guest bedroom, an oversized balcony with pool views, and two assigned parking spaces, offering both convenience and exclusivity. Located just steps from world-class shopping, fine dining, and premier entertainment, this condo places you in the center of Houston's vibrant lifestyle. Inside, the thoughtfully designed floor plan boasts high-end finishes and stylish furnishings, creating a warm and inviting ambiance. Don't miss this rare opportunity to own a piece of luxury in one of Houston's most prestigious areas. Schedule your private tour today and experience the unmatched appeal of this exceptional residence!
Location
State TX
County Harris
Area Galleria
Building/Complex Name 2400 MCCUE
Rooms
Bedroom Description Primary Bed - 1st Floor,Sitting Area,Walk-In Closet
Other Rooms 1 Living Area, Formal Dining, Kitchen/Dining Combo, Living Area - 1st Floor, Living/Dining Combo, Utility Room in House
Master Bathroom Primary Bath: Tub/Shower Combo, Vanity Area
Den/Bedroom Plus 1
Kitchen Breakfast Bar, Kitchen open to Family Room
Interior
Interior Features Balcony, Dryer Included, Fire/Smoke Alarm, Fully Sprinklered, Interior Storage Closet, Refrigerator Included, Washer Included, Window Coverings
Heating Central Electric
Cooling Central Electric
Flooring Carpet, Tile, Wood
Fireplaces Number 1
Fireplaces Type Gas Connections
Appliance Dryer Included, Electric Dryer Connection, Full Size, Washer Included
Exterior
Exterior Feature Balcony, Clubhouse, Exercise Room, Party Room, Service Elevator, Storage Room, Trash Chute
Parking Features Attached Garage
Garage Spaces 2.0
Street Surface Asphalt
Private Pool No
Building
Lot Description Other
Faces East
Story 1
Entry Level Top Level
Sewer Public Sewer
Water Public Water
New Construction No
Schools
Elementary Schools Briargrove Elementary School
Middle Schools Tanglewood Middle School
High Schools Wisdom High School
School District 27 - Houston
Others
Pets Allowed With Restrictions
Senior Community No
Restrictions Deed Restrictions
Tax ID 126-949-000-0185
Energy Description Ceiling Fans,HVAC>13 SEER
Disclosures Corporate Listing
Special Listing Condition Corporate Listing
Pets Allowed With Restrictions

GET MORE INFORMATION





