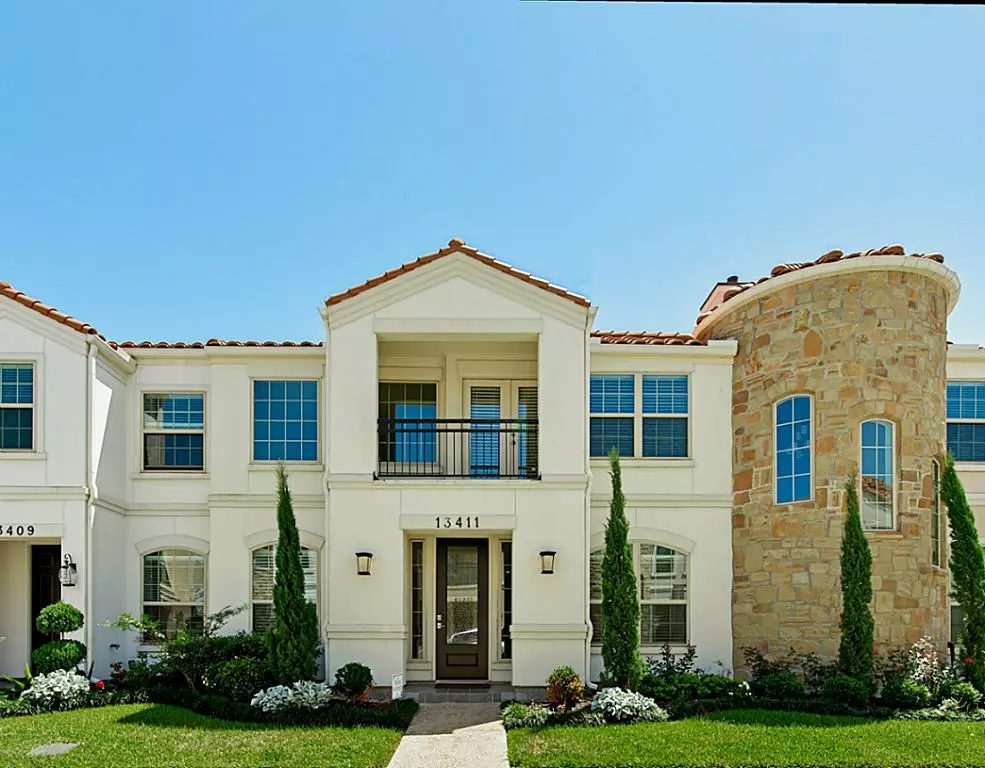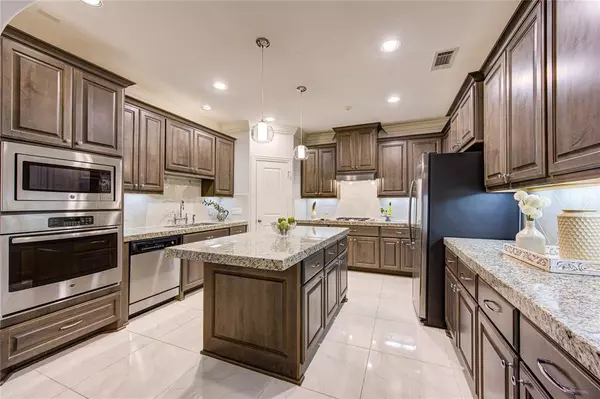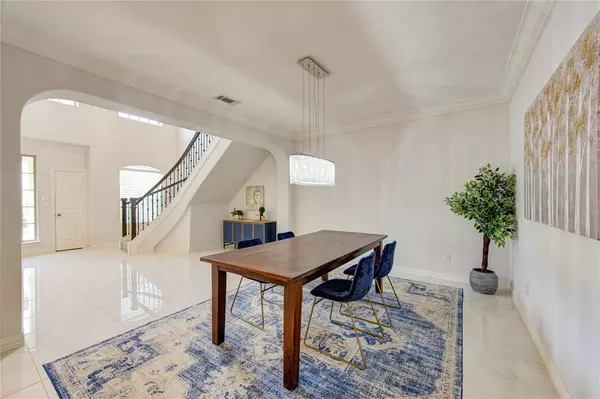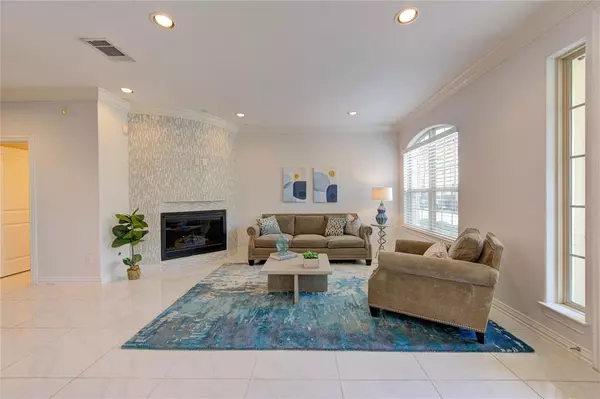13411 Preston Cliff CT Houston, TX 77077
3 Beds
3.1 Baths
2,887 SqFt
UPDATED:
02/11/2025 03:56 PM
Key Details
Property Type Townhouse
Sub Type Townhouse
Listing Status Active
Purchase Type For Sale
Square Footage 2,887 sqft
Price per Sqft $166
Subdivision The Parkway
MLS Listing ID 12747752
Style Contemporary/Modern
Bedrooms 3
Full Baths 3
Half Baths 1
HOA Fees $5,272/ann
Year Built 2014
Annual Tax Amount $10,495
Tax Year 2024
Lot Size 2,996 Sqft
Property Description
Location
State TX
County Harris
Area Energy Corridor
Rooms
Bedroom Description All Bedrooms Up,Primary Bed - 2nd Floor,Walk-In Closet
Other Rooms Breakfast Room, Formal Dining
Master Bathroom Primary Bath: Double Sinks, Primary Bath: Separate Shower
Kitchen Breakfast Bar, Soft Closing Cabinets, Soft Closing Drawers
Interior
Interior Features Fire/Smoke Alarm, Formal Entry/Foyer, High Ceiling, Refrigerator Included, Window Coverings
Heating Central Gas
Cooling Central Electric
Flooring Carpet, Marble Floors, Tile
Fireplaces Number 1
Fireplaces Type Gaslog Fireplace
Appliance Dryer Included, Refrigerator
Exterior
Exterior Feature Balcony, Clubhouse
Parking Features Attached/Detached Garage
Garage Spaces 2.0
Roof Type Tile
Street Surface Asphalt
Accessibility Manned Gate
Private Pool No
Building
Story 2
Unit Location On Street
Entry Level Level 1
Foundation Slab
Water Water District
Structure Type Stucco
New Construction No
Schools
Elementary Schools Daily Elementary School
Middle Schools West Briar Middle School
High Schools Westside High School
School District 27 - Houston
Others
HOA Fee Include Clubhouse,Courtesy Patrol,Exterior Building,Limited Access Gates,On Site Guard,Trash Removal
Senior Community No
Tax ID 134-631-003-0040
Energy Description High-Efficiency HVAC,HVAC>13 SEER,Insulated/Low-E windows
Acceptable Financing Cash Sale, Conventional, VA
Tax Rate 2.5824
Disclosures Sellers Disclosure
Listing Terms Cash Sale, Conventional, VA
Financing Cash Sale,Conventional,VA
Special Listing Condition Sellers Disclosure

GET MORE INFORMATION





