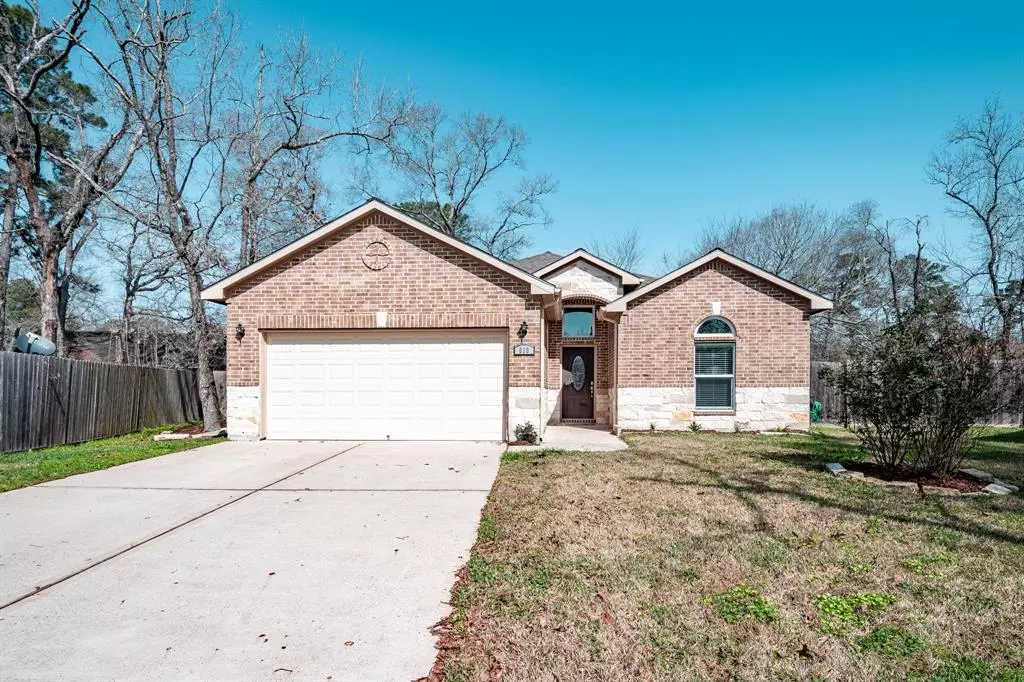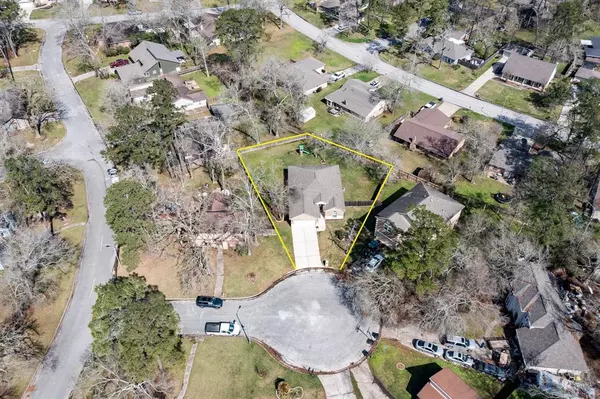610 Fiji CT Crosby, TX 77532
3 Beds
2 Baths
1,610 SqFt
UPDATED:
02/16/2025 10:02 PM
Key Details
Property Type Single Family Home
Listing Status Active
Purchase Type For Sale
Square Footage 1,610 sqft
Price per Sqft $160
Subdivision Newport Sec 01
MLS Listing ID 40176705
Style Other Style
Bedrooms 3
Full Baths 2
HOA Fees $65/mo
HOA Y/N 1
Year Built 2016
Annual Tax Amount $5,866
Tax Year 2024
Lot Size 0.271 Acres
Acres 0.2712
Property Description
The primary suite is your personal retreat, featuring a spa-like bath, a luxurious soaking tub, and a walk-in shower—perfect for unwinding after a long day. A split floor plan ensures privacy, offering two additional bedrooms and a stylish secondary bath for family or guests.
Nestled on a quiet cul-de-sac, this 2016-built home boasts a large fenced backyard, ideal for entertaining, pets, or simply relaxing under the stars. Plus, you'll enjoy exclusive access to a resort-style community, complete with lake and river access with boat ramps, 4 parks with 3 splash pads, sparkling pools, scenic trails, tennis/pickleball courts, fitness center, and even an 18-hole golf course!
Opportunities like this don't last long—schedule your private tour today!
Location
State TX
County Harris
Community Newport
Area Crosby Area
Rooms
Bedroom Description En-Suite Bath,Split Plan,Walk-In Closet
Other Rooms 1 Living Area, Kitchen/Dining Combo, Utility Room in House
Master Bathroom Primary Bath: Double Sinks, Primary Bath: Separate Shower, Primary Bath: Soaking Tub, Secondary Bath(s): Tub/Shower Combo
Den/Bedroom Plus 3
Kitchen Breakfast Bar, Kitchen open to Family Room, Pantry
Interior
Interior Features Crown Molding, Fire/Smoke Alarm, High Ceiling
Heating Central Electric
Cooling Central Electric
Flooring Carpet, Wood
Exterior
Exterior Feature Back Yard Fenced, Covered Patio/Deck
Parking Features Attached Garage
Garage Spaces 2.0
Garage Description Double-Wide Driveway
Roof Type Composition
Street Surface Concrete
Private Pool No
Building
Lot Description In Golf Course Community, Subdivision Lot
Dwelling Type Free Standing
Faces South
Story 1
Foundation Slab
Lot Size Range 0 Up To 1/4 Acre
Water Water District
Structure Type Brick
New Construction No
Schools
Elementary Schools Crosby Elementary School (Crosby)
Middle Schools Crosby Middle School (Crosby)
High Schools Crosby High School
School District 12 - Crosby
Others
HOA Fee Include Clubhouse,Grounds,Recreational Facilities
Senior Community No
Restrictions Deed Restrictions
Tax ID 105-330-000-0006
Ownership Full Ownership
Energy Description Attic Vents,Ceiling Fans,Digital Program Thermostat
Acceptable Financing Cash Sale, Conventional, FHA, USDA Loan, VA
Tax Rate 2.4549
Disclosures Mud, Sellers Disclosure
Green/Energy Cert Energy Star Qualified Home
Listing Terms Cash Sale, Conventional, FHA, USDA Loan, VA
Financing Cash Sale,Conventional,FHA,USDA Loan,VA
Special Listing Condition Mud, Sellers Disclosure
Virtual Tour https://idx.realtourvision.com/idx/451921

GET MORE INFORMATION





