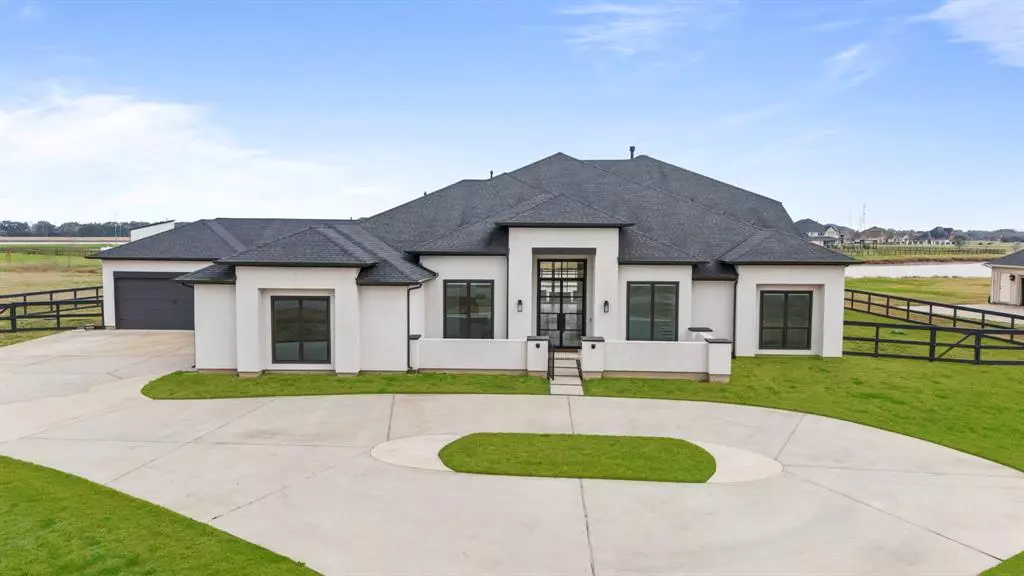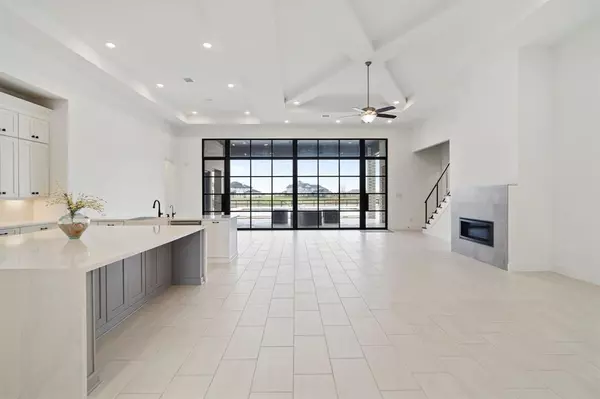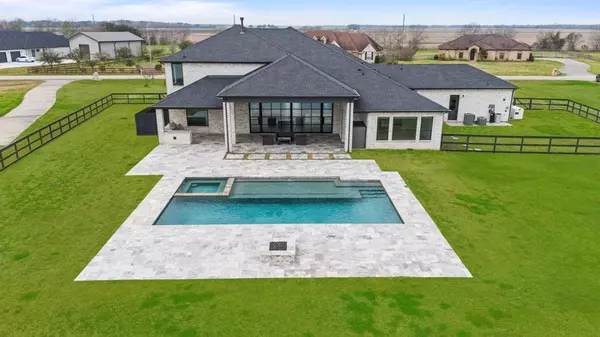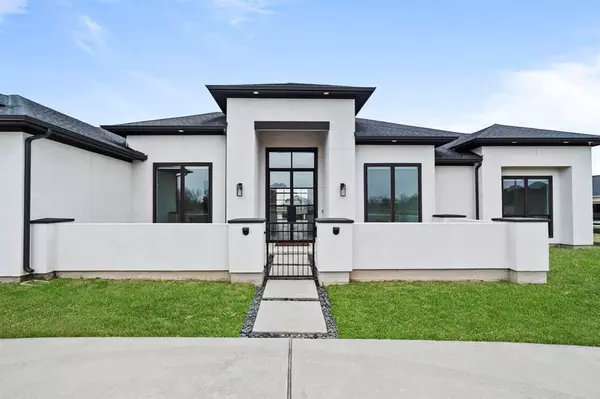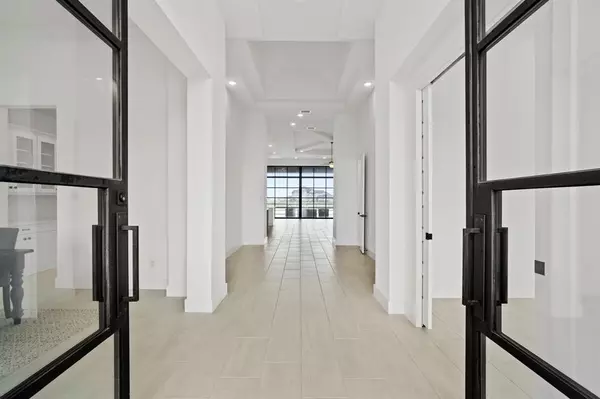13311 Lakeview Meadow DR Richmond, TX 77469
5 Beds
6.2 Baths
5,591 SqFt
OPEN HOUSE
Sat Feb 22, 1:00pm - 3:00pm
UPDATED:
02/18/2025 01:30 PM
Key Details
Property Type Single Family Home
Listing Status Active
Purchase Type For Sale
Square Footage 5,591 sqft
Price per Sqft $223
Subdivision Brazos Lakes
MLS Listing ID 98294030
Style Contemporary/Modern
Bedrooms 5
Full Baths 6
Half Baths 2
HOA Fees $688/ann
HOA Y/N 1
Year Built 2020
Annual Tax Amount $12,813
Tax Year 2023
Lot Size 1.000 Acres
Acres 1.0
Property Description
Location
State TX
County Fort Bend
Area Fort Bend Southeast
Rooms
Bedroom Description All Bedrooms Down,En-Suite Bath,Primary Bed - 1st Floor,Sitting Area,Split Plan,Walk-In Closet
Other Rooms Breakfast Room, Butlers Pantry, Formal Dining, Formal Living, Gameroom Up, Home Office/Study, Living Area - 1st Floor, Living Area - 2nd Floor, Utility Room in House
Master Bathroom Full Secondary Bathroom Down, Half Bath, Primary Bath: Double Sinks, Primary Bath: Separate Shower, Primary Bath: Soaking Tub, Secondary Bath(s): Shower Only, Secondary Bath(s): Tub/Shower Combo, Vanity Area
Kitchen Breakfast Bar, Butler Pantry, Island w/o Cooktop, Kitchen open to Family Room, Pot Filler, Pots/Pans Drawers, Reverse Osmosis, Soft Closing Cabinets, Soft Closing Drawers, Under Cabinet Lighting, Walk-in Pantry
Interior
Interior Features Alarm System - Owned, Fire/Smoke Alarm, Formal Entry/Foyer, High Ceiling, Prewired for Alarm System, Water Softener - Owned, Window Coverings, Wired for Sound
Heating Propane, Zoned
Cooling Central Electric, Zoned
Flooring Carpet, Tile
Fireplaces Number 1
Fireplaces Type Gaslog Fireplace
Exterior
Exterior Feature Back Green Space, Back Yard, Back Yard Fenced, Covered Patio/Deck, Exterior Gas Connection, Outdoor Fireplace, Outdoor Kitchen, Patio/Deck, Porch, Sprinkler System, Storage Shed
Parking Features Attached Garage
Garage Spaces 5.0
Garage Description Auto Garage Door Opener, Circle Driveway
Pool Gunite, Heated, In Ground, Pool With Hot Tub Attached
Waterfront Description Lake View,Lakefront
Roof Type Composition
Street Surface Concrete,Curbs
Private Pool Yes
Building
Lot Description Greenbelt, Subdivision Lot, Water View, Waterfront
Dwelling Type Free Standing
Faces West
Story 1.5
Foundation Slab
Lot Size Range 1/2 Up to 1 Acre
Builder Name Newmark
Sewer Public Sewer
Water Public Water
Structure Type Brick,Stucco
New Construction No
Schools
Elementary Schools Carter Elementary School
Middle Schools Reading Junior High School
High Schools George Ranch High School
School District 33 - Lamar Consolidated
Others
HOA Fee Include Grounds,Recreational Facilities
Senior Community No
Restrictions Deed Restrictions
Tax ID 2011-01-003-0190-901
Ownership Full Ownership
Energy Description Attic Vents,Ceiling Fans,Digital Program Thermostat,Energy Star Appliances,Energy Star/CFL/LED Lights,Generator,High-Efficiency HVAC,HVAC>13 SEER,HVAC>15 SEER,Insulated/Low-E windows,Insulation - Spray-Foam,Tankless/On-Demand H2O Heater
Acceptable Financing Cash Sale, Conventional, FHA, VA
Tax Rate 1.5881
Disclosures Sellers Disclosure
Listing Terms Cash Sale, Conventional, FHA, VA
Financing Cash Sale,Conventional,FHA,VA
Special Listing Condition Sellers Disclosure

GET MORE INFORMATION

