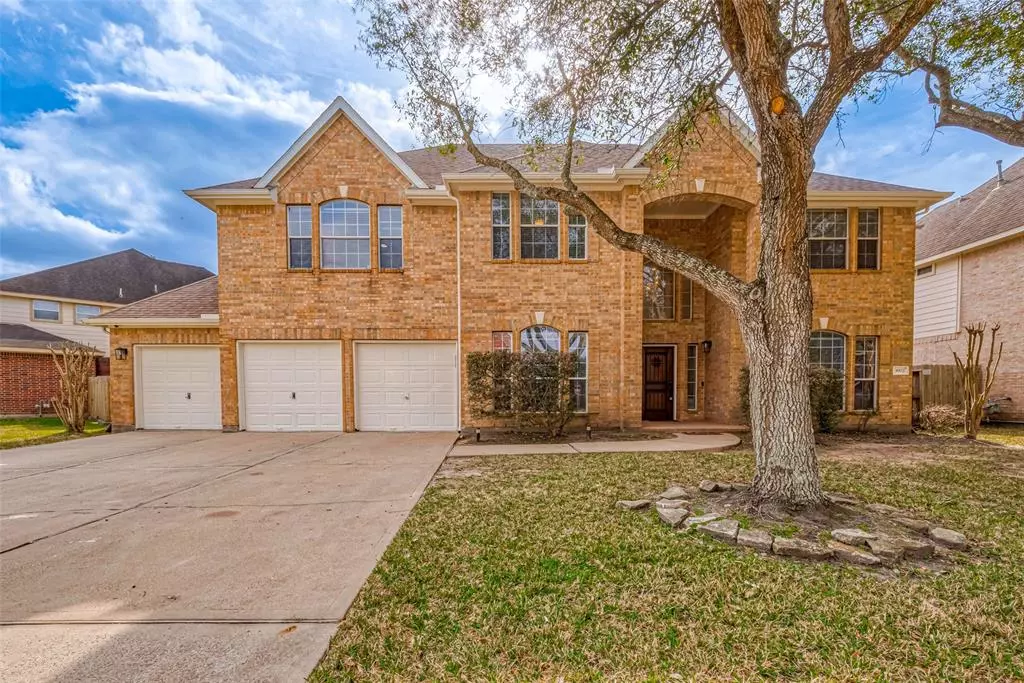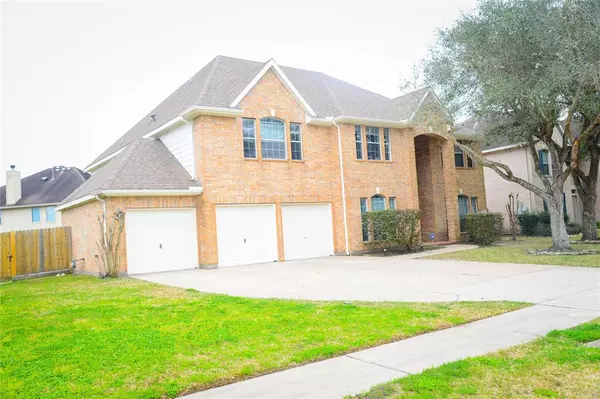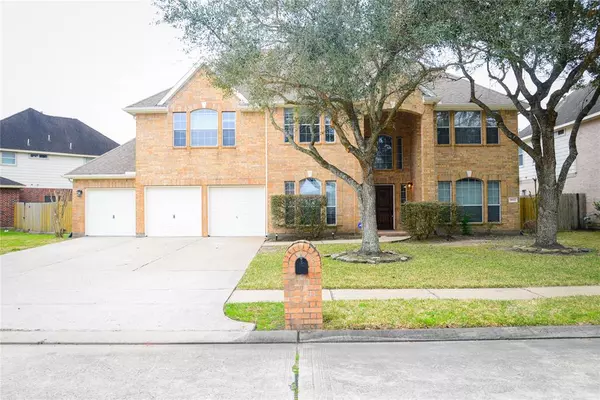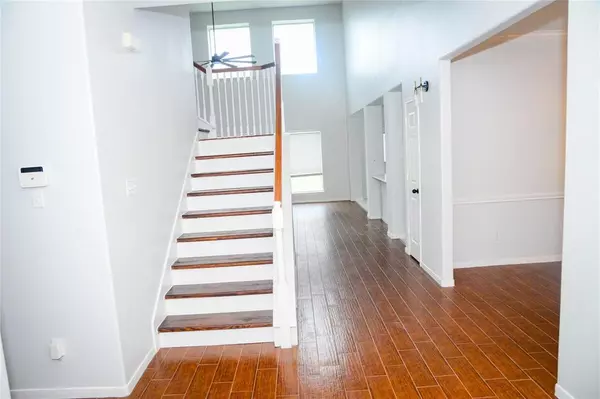3902 Houston Lake DR Pearland, TX 77581
5 Beds
3.1 Baths
4,076 SqFt
UPDATED:
02/15/2025 11:08 PM
Key Details
Property Type Single Family Home
Listing Status Coming Soon
Purchase Type For Sale
Square Footage 4,076 sqft
Price per Sqft $134
Subdivision Towne Lake Estates Sec 2
MLS Listing ID 86448653
Style Traditional
Bedrooms 5
Full Baths 3
Half Baths 1
HOA Fees $1,200/ann
HOA Y/N 1
Year Built 2005
Annual Tax Amount $11,892
Tax Year 2024
Lot Size 10,258 Sqft
Acres 0.2355
Property Description
Location
State TX
County Brazoria
Area Pearland
Rooms
Bedroom Description En-Suite Bath,Primary Bed - 1st Floor
Other Rooms Family Room, Formal Dining, Gameroom Up, Home Office/Study
Master Bathroom Primary Bath: Soaking Tub
Interior
Interior Features Atrium, Crown Molding, Fire/Smoke Alarm, Formal Entry/Foyer, High Ceiling, Prewired for Alarm System, Split Level, Window Coverings
Heating Central Gas
Cooling Central Electric
Flooring Carpet, Laminate, Marble Floors, Tile
Fireplaces Number 1
Fireplaces Type Gaslog Fireplace
Exterior
Exterior Feature Back Yard, Back Yard Fenced, Controlled Subdivision Access, Patio/Deck, Private Driveway
Parking Features Attached Garage
Garage Spaces 3.0
Roof Type Wood Shingle
Street Surface Asphalt,Concrete,Curbs
Accessibility Automatic Gate
Private Pool No
Building
Lot Description Subdivision Lot
Dwelling Type Free Standing
Story 2
Foundation Slab
Lot Size Range 0 Up To 1/4 Acre
Builder Name BRIGHTON HOMES
Sewer Public Sewer
Water Public Water, Water District
Structure Type Brick,Wood
New Construction No
Schools
Elementary Schools Shadycrest Elementary School
Middle Schools Pearland Junior High East
High Schools Pearland High School
School District 42 - Pearland
Others
HOA Fee Include Clubhouse,Limited Access Gates
Senior Community No
Restrictions Deed Restrictions
Tax ID 8039-2002-017
Ownership Full Ownership
Energy Description Attic Fan,Attic Vents,Ceiling Fans,Digital Program Thermostat,Energy Star Appliances,Energy Star/CFL/LED Lights
Acceptable Financing Cash Sale, Conventional, VA
Tax Rate 2.3768
Disclosures Mud, Sellers Disclosure
Listing Terms Cash Sale, Conventional, VA
Financing Cash Sale,Conventional,VA
Special Listing Condition Mud, Sellers Disclosure

GET MORE INFORMATION





