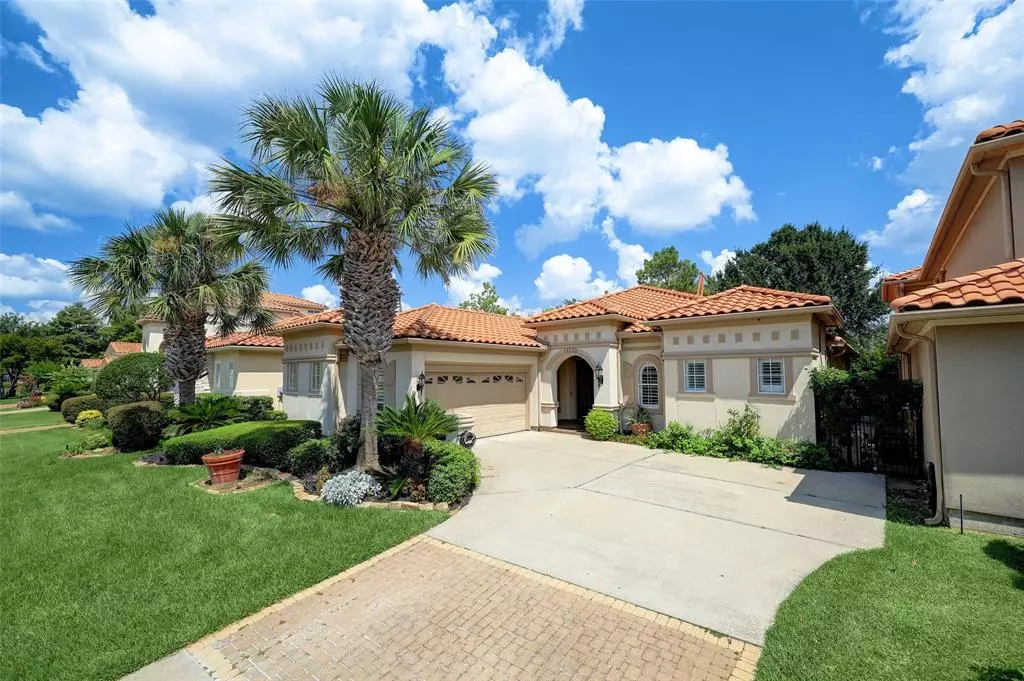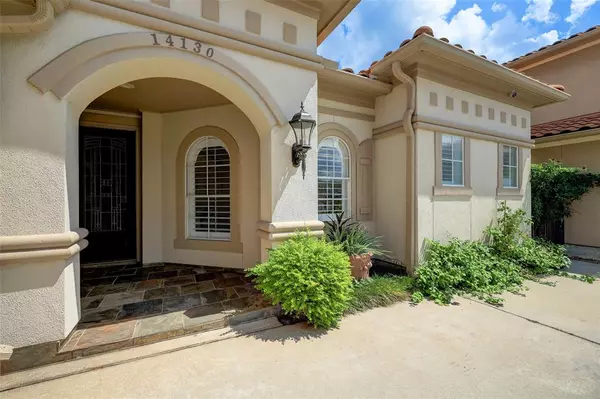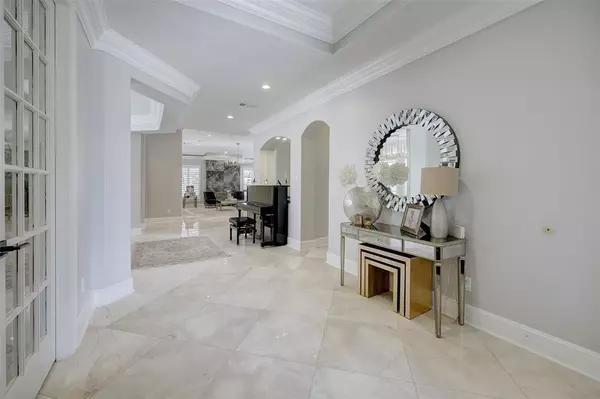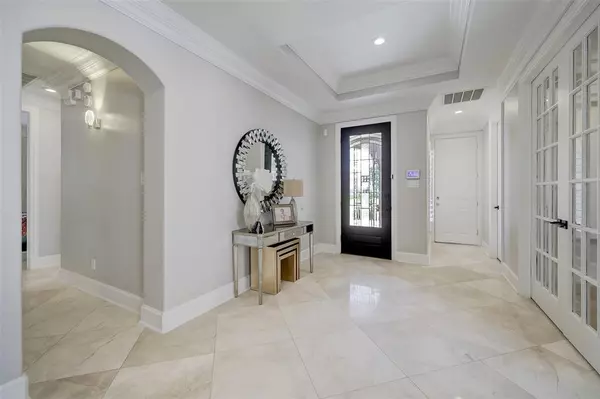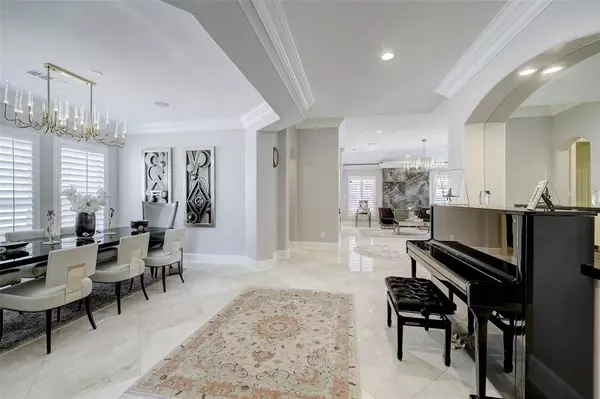14130 Barnhart BLVD Houston, TX 77077
3 Beds
2.1 Baths
2,721 SqFt
UPDATED:
02/27/2025 03:20 PM
Key Details
Property Type Single Family Home
Sub Type Single Family Detached
Listing Status Active
Purchase Type For Rent
Square Footage 2,721 sqft
Subdivision Lakes Pkwy Sec 07
MLS Listing ID 34986229
Style Mediterranean
Bedrooms 3
Full Baths 2
Half Baths 1
Rental Info Long Term,One Year
Year Built 2001
Available Date 2025-03-15
Lot Size 6,374 Sqft
Acres 0.1463
Property Sub-Type Single Family Detached
Property Description
Location
State TX
County Harris
Area Energy Corridor
Rooms
Bedroom Description All Bedrooms Down,Primary Bed - 1st Floor,Sitting Area,Walk-In Closet
Other Rooms 1 Living Area, Breakfast Room, Entry, Formal Dining, Library, Living Area - 1st Floor, Utility Room in House
Master Bathroom Primary Bath: Double Sinks, Primary Bath: Jetted Tub, Primary Bath: Separate Shower, Secondary Bath(s): Double Sinks, Secondary Bath(s): Shower Only, Vanity Area
Den/Bedroom Plus 4
Kitchen Island w/ Cooktop, Kitchen open to Family Room, Pantry, Pots/Pans Drawers, Under Cabinet Lighting, Walk-in Pantry
Interior
Interior Features Crown Molding, Dryer Included, Fire/Smoke Alarm, Formal Entry/Foyer, Fully Sprinklered, High Ceiling, Spa/Hot Tub, Washer Included, Water Softener - Owned
Heating Central Electric, Central Gas
Cooling Central Electric
Flooring Engineered Wood, Marble Floors, Tile
Fireplaces Number 1
Fireplaces Type Gas Connections
Appliance Dryer Included, Gas Dryer Connections, Refrigerator, Washer Included
Exterior
Exterior Feature Area Tennis Courts, Back Yard, Back Yard Fenced, Clubhouse, Controlled Subdivision Access, Jogging Track, Mosquito Control System, Party Room, Play Area, Private Driveway, Spa/Hot Tub, Sprinkler System, Subdivision Tennis Court, Trash Pick Up
Parking Features Attached Garage
Garage Spaces 2.0
Garage Description Additional Parking, Auto Driveway Gate, Auto Garage Door Opener, Extra Driveway
Pool Heated, In Ground, Pool With Hot Tub Attached
Utilities Available Trash Pickup
Waterfront Description Lake View
Street Surface Asphalt
Private Pool Yes
Building
Lot Description Cleared, Subdivision Lot, Water View, Waterfront
Story 1
Sewer Public Sewer
Water Public Water
New Construction No
Schools
Elementary Schools Bush Elementary School (Houston)
Middle Schools West Briar Middle School
High Schools Westside High School
School District 27 - Houston
Others
Pets Allowed Case By Case Basis
Senior Community No
Restrictions Deed Restrictions,Restricted,Zoning
Tax ID 121-319-002-0046
Energy Description Ceiling Fans,Digital Program Thermostat,Energy Star Appliances,Energy Star/CFL/LED Lights
Disclosures No Disclosures
Special Listing Condition No Disclosures
Pets Allowed Case By Case Basis

GET MORE INFORMATION

