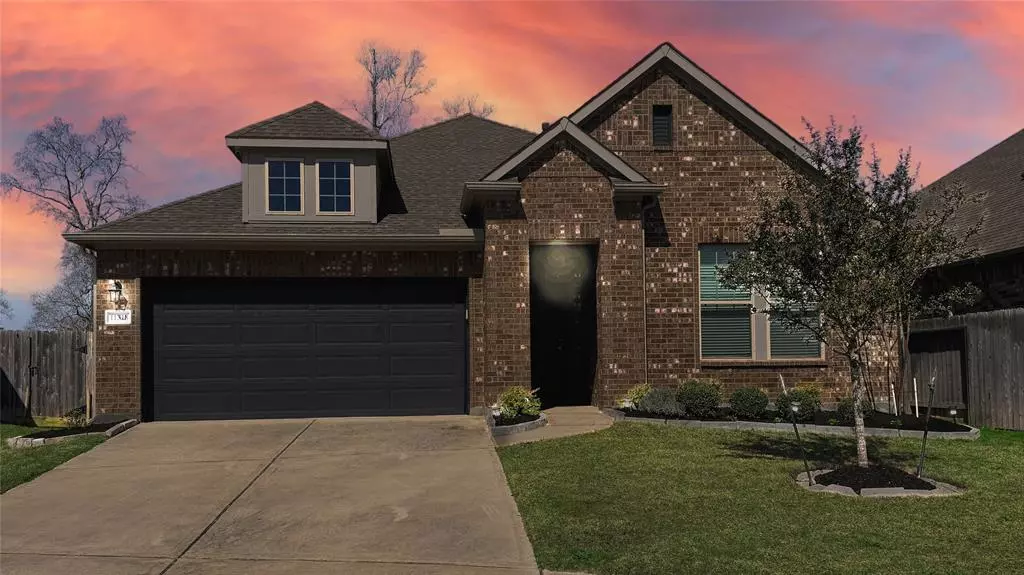11318 Sawatch LN Tomball, TX 77375
3 Beds
2 Baths
2,052 SqFt
UPDATED:
02/22/2025 08:28 PM
Key Details
Property Type Single Family Home
Listing Status Active
Purchase Type For Sale
Square Footage 2,052 sqft
Price per Sqft $165
Subdivision Grove Lndg
MLS Listing ID 19537052
Style Ranch,Traditional
Bedrooms 3
Full Baths 2
HOA Fees $700/ann
HOA Y/N 1
Year Built 2020
Annual Tax Amount $9,621
Tax Year 2024
Lot Size 6,043 Sqft
Acres 0.1387
Property Description
Location
State TX
County Harris
Area Tomball
Rooms
Bedroom Description All Bedrooms Down,En-Suite Bath,Primary Bed - 1st Floor,Walk-In Closet
Other Rooms Family Room, Home Office/Study, Kitchen/Dining Combo, Living Area - 1st Floor, Living/Dining Combo, Utility Room in House
Master Bathroom Primary Bath: Double Sinks, Primary Bath: Shower Only, Secondary Bath(s): Tub/Shower Combo
Kitchen Island w/o Cooktop, Kitchen open to Family Room, Pantry, Reverse Osmosis, Walk-in Pantry
Interior
Interior Features Alarm System - Owned, Fire/Smoke Alarm, Prewired for Alarm System, Window Coverings
Heating Central Gas
Cooling Central Electric
Flooring Carpet, Tile, Vinyl Plank
Exterior
Parking Features Attached Garage
Garage Spaces 2.0
Garage Description Auto Garage Door Opener
Roof Type Composition
Street Surface Concrete,Curbs
Private Pool No
Building
Lot Description Cul-De-Sac, Subdivision Lot
Dwelling Type Free Standing
Story 1
Foundation Slab
Lot Size Range 0 Up To 1/4 Acre
Builder Name David Weekley
Water Water District
Structure Type Brick,Cement Board,Wood
New Construction No
Schools
Elementary Schools Creekview Elementary School
Middle Schools Creekside Park Junior High School
High Schools Tomball High School
School District 53 - Tomball
Others
HOA Fee Include Grounds,Recreational Facilities
Senior Community No
Restrictions Deed Restrictions,Restricted
Tax ID 150-118-001-0030
Ownership Full Ownership
Energy Description Attic Vents,Ceiling Fans,Digital Program Thermostat,Energy Star/CFL/LED Lights,High-Efficiency HVAC,HVAC>15 SEER,Insulated/Low-E windows
Acceptable Financing Cash Sale, Conventional, FHA, VA
Tax Rate 2.8927
Disclosures Mud, Sellers Disclosure
Green/Energy Cert Home Energy Rating/HERS
Listing Terms Cash Sale, Conventional, FHA, VA
Financing Cash Sale,Conventional,FHA,VA
Special Listing Condition Mud, Sellers Disclosure

GET MORE INFORMATION





