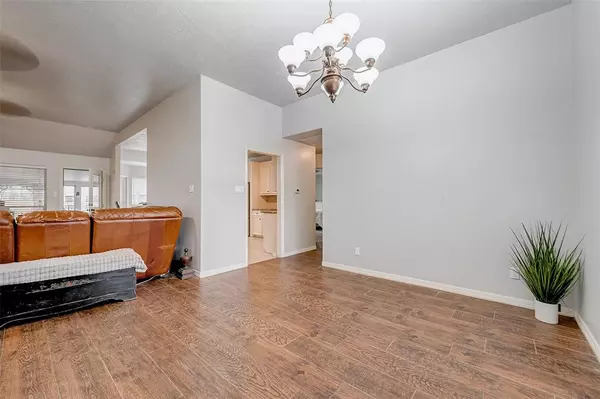404 Piping Rock DR Huntsville, TX 77340
3 Beds
2 Baths
1,754 SqFt
UPDATED:
02/26/2025 08:38 PM
Key Details
Property Type Single Family Home
Listing Status Active
Purchase Type For Sale
Square Footage 1,754 sqft
Price per Sqft $157
Subdivision Elkins Lake - Sec 4
MLS Listing ID 68411002
Style Traditional
Bedrooms 3
Full Baths 2
HOA Fees $235/mo
HOA Y/N 1
Year Built 2002
Annual Tax Amount $5,085
Tax Year 2024
Lot Size 10,484 Sqft
Acres 0.2407
Property Description
Welcome to this beautifully updated 3-bedroom, 2-bathroom home in the desirable Elkins Lake golf course community! This home features a gourmet kitchen with ample counter space, perfect for cooking and entertaining. Freshly painted. The spacious primary suite offers a garden tub and separate shower, creating an ideal retreat. Sunroom is great for sitting and enjoying the outside beauty. Outside jacuzzi stays.
Outside shop can be used for man cave or she shed. Second driveway for extra parking.
Enjoy the perks of Elkins Lake living, including golf, pools, tennis courts. Conveniently located near freeways, shopping, and dining, this home combines comfort and accessibility. Don't miss this opportunity—schedule your tour today!
Location
State TX
County Walker
Area Huntsville Area
Interior
Interior Features Crown Molding, Dryer Included, Formal Entry/Foyer, High Ceiling, Spa/Hot Tub, Washer Included
Heating Central Gas
Cooling Central Electric
Flooring Carpet, Tile
Fireplaces Number 1
Fireplaces Type Gaslog Fireplace
Exterior
Exterior Feature Partially Fenced, Patio/Deck, Screened Porch
Parking Features Attached Garage
Garage Spaces 2.0
Garage Description Double-Wide Driveway, Extra Driveway
Roof Type Composition
Street Surface Asphalt,Concrete,Curbs,Gutters
Private Pool No
Building
Lot Description Cul-De-Sac, In Golf Course Community, Subdivision Lot
Dwelling Type Free Standing
Story 1
Foundation Slab
Lot Size Range 0 Up To 1/4 Acre
Sewer Public Sewer
Water Public Water
Structure Type Brick,Cement Board
New Construction No
Schools
Elementary Schools Estella Stewart Elementary School
Middle Schools Mance Park Middle School
High Schools Huntsville High School
School District 64 - Huntsville
Others
Senior Community No
Restrictions Restricted
Tax ID 26312
Energy Description Ceiling Fans
Acceptable Financing Cash Sale, Conventional, FHA, VA
Tax Rate 1.7471
Disclosures Sellers Disclosure
Listing Terms Cash Sale, Conventional, FHA, VA
Financing Cash Sale,Conventional,FHA,VA
Special Listing Condition Sellers Disclosure

GET MORE INFORMATION





