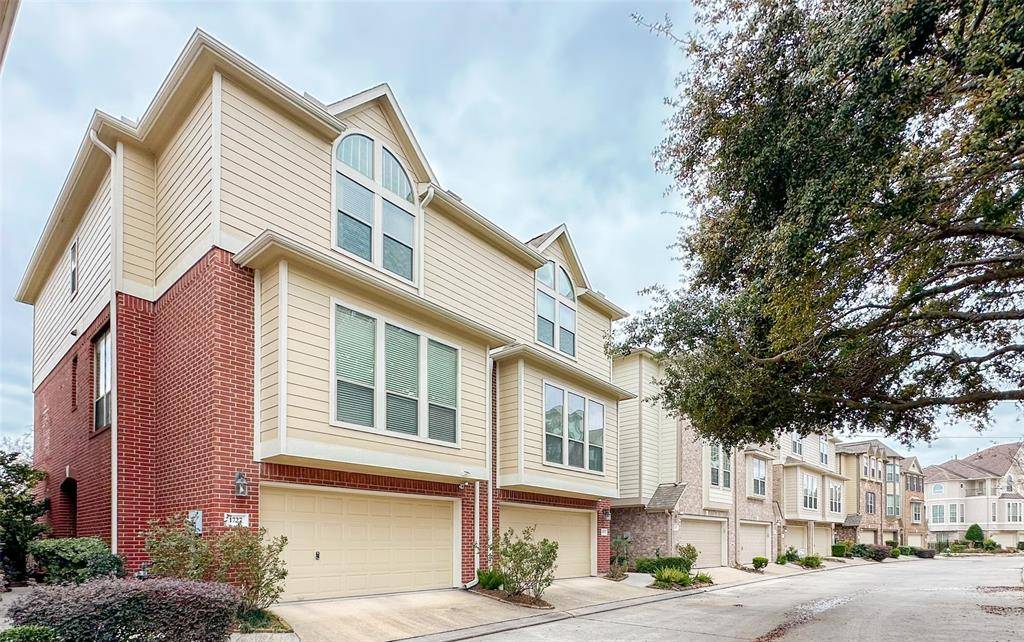1727 Stacy Crest Houston, TX 77008
3 Beds
3.1 Baths
2,510 SqFt
UPDATED:
Key Details
Property Type Townhouse
Sub Type Townhouse
Listing Status Active
Purchase Type For Sale
Square Footage 2,510 sqft
Price per Sqft $183
Subdivision Enclave On T C Jester
MLS Listing ID 53307633
Style Traditional
Bedrooms 3
Full Baths 3
Half Baths 1
HOA Fees $1,800/ann
Year Built 2005
Tax Year 2024
Lot Size 1,457 Sqft
Property Sub-Type Townhouse
Property Description
Location
State TX
County Harris
Area Heights/Greater Heights
Rooms
Bedroom Description 1 Bedroom Down - Not Primary BR,Primary Bed - 3rd Floor,Multilevel Bedroom,Walk-In Closet
Other Rooms Breakfast Room, Formal Dining, Formal Living, Gameroom Up, Guest Suite, Kitchen/Dining Combo, Living Area - 2nd Floor, Utility Room in House
Master Bathroom Full Secondary Bathroom Down, Half Bath, Primary Bath: Double Sinks, Primary Bath: Jetted Tub, Primary Bath: Separate Shower, Secondary Bath(s): Double Sinks, Secondary Bath(s): Tub/Shower Combo
Den/Bedroom Plus 3
Kitchen Breakfast Bar, Island w/ Cooktop, Kitchen open to Family Room, Pantry, Pot Filler, Pots/Pans Drawers
Interior
Interior Features Alarm System - Owned, Fire/Smoke Alarm, Refrigerator Included, Wired for Sound
Heating Central Gas
Cooling Central Electric
Flooring Carpet, Engineered Wood, Tile
Appliance Dryer Included, Refrigerator, Washer Included
Exterior
Exterior Feature Back Green Space, Controlled Access, Partially Fenced, Private Driveway, Side Yard, Sprinkler System
Parking Features Attached Garage
Garage Spaces 2.0
Roof Type Composition
Accessibility Automatic Gate
Private Pool No
Building
Story 3
Entry Level Levels 1, 2 and 3
Foundation Slab
Sewer Public Sewer
Water Public Water
Structure Type Brick,Cement Board
New Construction No
Schools
Elementary Schools Sinclair Elementary School (Houston)
Middle Schools Black Middle School
High Schools Waltrip High School
School District 27 - Houston
Others
HOA Fee Include Limited Access Gates
Senior Community No
Tax ID 121-983-001-0009
Acceptable Financing Cash Sale, Conventional, FHA, Investor, VA
Tax Rate 2.0924
Disclosures Sellers Disclosure
Listing Terms Cash Sale, Conventional, FHA, Investor, VA
Financing Cash Sale,Conventional,FHA,Investor,VA
Special Listing Condition Sellers Disclosure

GET MORE INFORMATION





