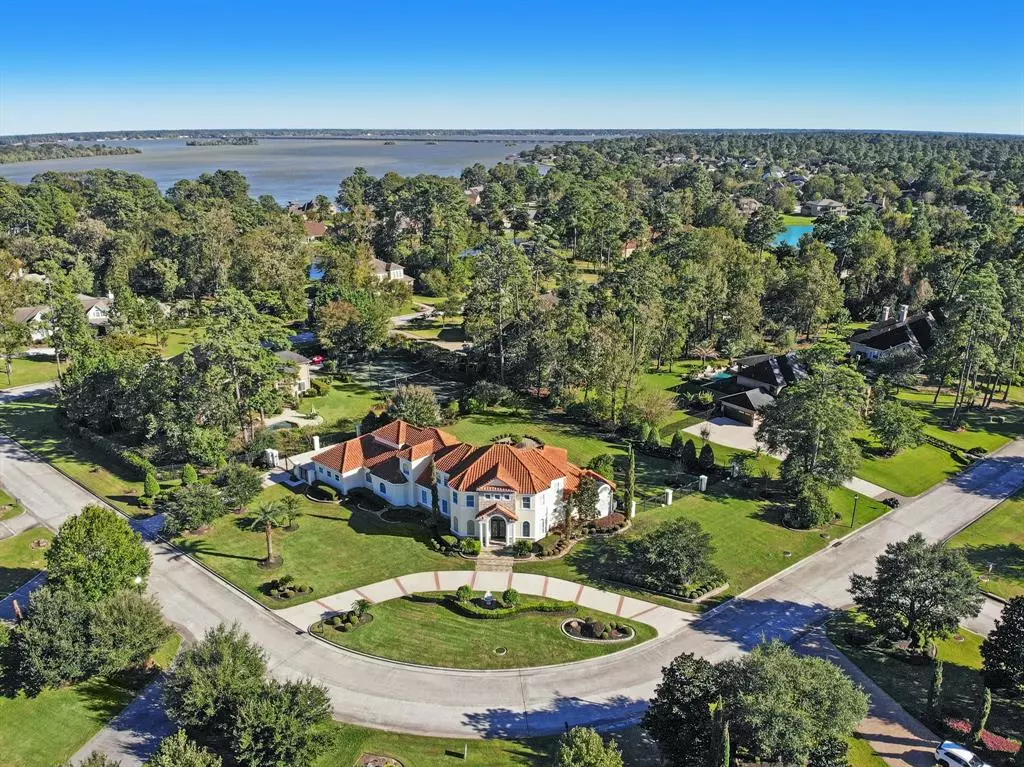$1,100,000
For more information regarding the value of a property, please contact us for a free consultation.
7602 Kingsriver CIR Kingwood, TX 77346
5 Beds
4.1 Baths
5,383 SqFt
Key Details
Property Type Single Family Home
Listing Status Sold
Purchase Type For Sale
Square Footage 5,383 sqft
Price per Sqft $190
Subdivision Kings River Estates
MLS Listing ID 94291236
Sold Date 03/10/22
Style Mediterranean
Bedrooms 5
Full Baths 4
Half Baths 1
HOA Fees $308/ann
HOA Y/N 1
Year Built 2006
Annual Tax Amount $23,534
Tax Year 2021
Lot Size 0.862 Acres
Acres 0.8619
Property Description
A comfortably elegant home ideally set in the private, gated, upscale community of the Lakes at Kings River Estates*Set on a quiet 37,543 sq ft lot, this beautiful 5 BR custom home has been mitigated & beautifully refurbished after Harvey & features many updates including: Quartz counter tops in the kitchen & Granite countertops in the bathrooms, Upscale Kitchenaid appliances:5 Burner gas cooktop, Double ovens, Warming drawer, Trash compactor, Dishwasher & Refrigerator *Travertine flooring flows through the majority of the first floor with the exception of wood flooring in the primary & 2ndary bedroom down*Wood flooring continues on the stairway treads to the 3 bedrooms up, GR & Media room* Professional landscaping*Central vacuum system*Whole house audio system*Wine bar & cooler *Soft close cabinets & drawers on first floor*Tons of storage*Private primary bedroom & bathroom w/an oversized closet, large walk-in shower & jetted tub*4 ac condensers replaced 2017*Kingwood Schools*A GEM
Location
State TX
County Harris
Community Kingwood
Area Kingwood South
Rooms
Bedroom Description 2 Bedrooms Down,En-Suite Bath,Primary Bed - 1st Floor,Walk-In Closet
Other Rooms 1 Living Area, Breakfast Room, Family Room, Formal Dining, Formal Living, Gameroom Up, Home Office/Study, Library, Media, Utility Room in House
Master Bathroom Half Bath, Primary Bath: Double Sinks, Primary Bath: Separate Shower, Primary Bath: Soaking Tub, Secondary Bath(s): Tub/Shower Combo
Den/Bedroom Plus 5
Kitchen Island w/o Cooktop, Kitchen open to Family Room, Pantry, Pots/Pans Drawers, Second Sink, Soft Closing Cabinets, Soft Closing Drawers, Under Cabinet Lighting, Walk-in Pantry
Interior
Interior Features 2 Staircases, Alarm System - Owned, Balcony, Central Vacuum, Crown Molding, Drapes/Curtains/Window Cover, Dry Bar, Fire/Smoke Alarm, Formal Entry/Foyer, High Ceiling, Prewired for Alarm System, Refrigerator Included, Washer Included, Wired for Sound
Heating Central Gas, Zoned
Cooling Central Electric, Zoned
Flooring Engineered Wood, Travertine
Fireplaces Number 2
Exterior
Exterior Feature Back Yard Fenced, Balcony, Controlled Subdivision Access, Covered Patio/Deck, Outdoor Kitchen, Patio/Deck, Sprinkler System
Parking Features Attached Garage
Garage Spaces 3.0
Garage Description Additional Parking, Auto Driveway Gate, Auto Garage Door Opener, Circle Driveway, Double-Wide Driveway
Roof Type Tile
Street Surface Concrete,Curbs,Gutters
Accessibility Manned Gate
Private Pool No
Building
Lot Description Corner, In Golf Course Community, Subdivision Lot
Faces North
Story 2
Foundation Slab
Builder Name Drayton Corportation
Water Water District
Structure Type Stone,Stucco
New Construction No
Schools
Elementary Schools Greentree Elementary School
Middle Schools Creekwood Middle School
High Schools Kingwood High School
School District 29 - Humble
Others
Senior Community No
Restrictions Deed Restrictions
Tax ID 123-515-002-0006
Ownership Full Ownership
Energy Description Attic Vents,Ceiling Fans,Digital Program Thermostat,High-Efficiency HVAC,HVAC>13 SEER,Insulated/Low-E windows,Insulation - Batt,North/South Exposure,Radiant Attic Barrier
Acceptable Financing Cash Sale, Conventional
Tax Rate 2.284
Disclosures Sellers Disclosure
Listing Terms Cash Sale, Conventional
Financing Cash Sale,Conventional
Special Listing Condition Sellers Disclosure
Read Less
Want to know what your home might be worth? Contact us for a FREE valuation!

Our team is ready to help you sell your home for the highest possible price ASAP

Bought with Red Door Realty & Associates

GET MORE INFORMATION





