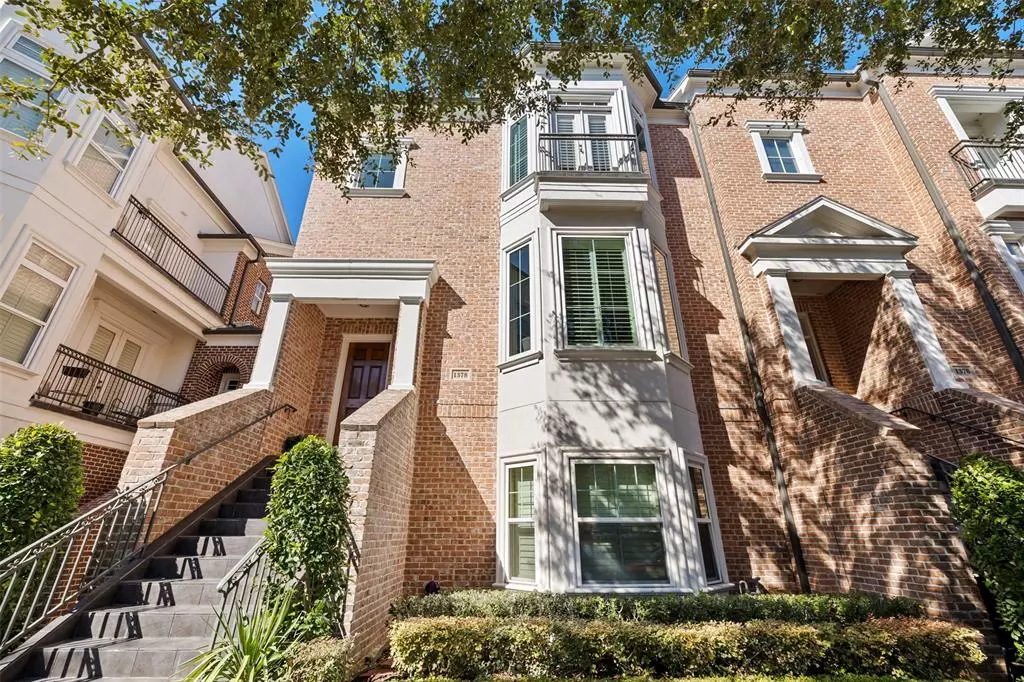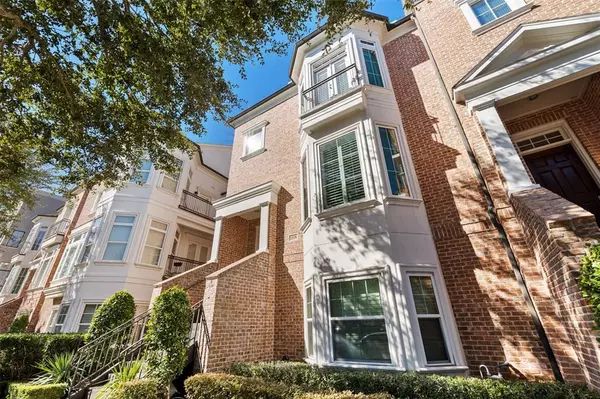$539,900
For more information regarding the value of a property, please contact us for a free consultation.
1378 Lake Pointe Pkwy Sugar Land, TX 77478
3 Beds
3.1 Baths
3,265 SqFt
Key Details
Property Type Townhouse
Sub Type Townhouse
Listing Status Sold
Purchase Type For Sale
Square Footage 3,265 sqft
Price per Sqft $171
Subdivision Lake Pointe Sec 3
MLS Listing ID 98247801
Sold Date 04/14/22
Style Traditional
Bedrooms 3
Full Baths 3
Half Baths 1
HOA Fees $301/ann
Year Built 2007
Annual Tax Amount $10,275
Tax Year 2021
Lot Size 2,584 Sqft
Property Sub-Type Townhouse
Property Description
**OPEN HOUSE SAT 12-3** CHECK OUT VIDEO TOUR- Perfectly Polished and Picturesque Sugar Land townhome! Tidy landscaping and manicured trees welcome you to this 3BR/3.5BA, 3,265 sqft brick and stucco beauty! Equally impressive, the interior boasts natural colors, clear sightlines, high ceilings and an open living room and dining room! Prepare meals for guests in your chic kitchen featuring granite countertops, white cabinetry, center island w/seating and storage, pantry, stainless steel refrigerator and gas cook top, and dishwasher. While entertaining, easily move the party outdoors to either of the balconies! Rest easy in the master bedroom with an enormous walk-in closet and posh en suite! Other features: 2-car attached garage and plantation shutters throughout. Call now to schedule your private showing!
Location
State TX
County Fort Bend
Area Sugar Land North
Rooms
Bedroom Description 1 Bedroom Down - Not Primary BR,Primary Bed - 3rd Floor,Split Plan,Walk-In Closet
Other Rooms Breakfast Room, Family Room, Formal Dining, Gameroom Up, Living Area - 1st Floor, Living/Dining Combo, Utility Room in House
Master Bathroom Half Bath, Primary Bath: Double Sinks, Primary Bath: Jetted Tub, Primary Bath: Separate Shower, Primary Bath: Tub/Shower Combo, Vanity Area
Den/Bedroom Plus 3
Kitchen Island w/ Cooktop, Second Sink, Under Cabinet Lighting
Interior
Interior Features Alarm System - Owned, Crown Molding, Elevator Shaft, Fire/Smoke Alarm, High Ceiling
Heating Central Gas
Cooling Central Electric
Flooring Tile, Wood
Fireplaces Number 1
Fireplaces Type Wood Burning Fireplace
Appliance Electric Dryer Connection, Full Size, Gas Dryer Connections
Dryer Utilities 1
Laundry Utility Rm in House
Exterior
Exterior Feature Balcony, Front Yard, Rooftop Deck
Parking Features Attached Garage
Garage Spaces 2.0
Roof Type Composition
Street Surface Concrete,Curbs
Private Pool No
Building
Story 4
Unit Location On Street
Entry Level All Levels
Foundation Slab
Water Water District
Structure Type Brick,Stucco
New Construction No
Schools
Elementary Schools Highlands Elementary School (Fort Bend)
Middle Schools Dulles Middle School
High Schools Dulles High School
School District 19 - Fort Bend
Others
HOA Fee Include Exterior Building,Grounds
Senior Community No
Tax ID 4755-03-002-0040-907
Ownership Full Ownership
Energy Description Ceiling Fans,Digital Program Thermostat,HVAC>13 SEER,Insulated/Low-E windows,Radiant Attic Barrier
Acceptable Financing Cash Sale, Conventional, FHA
Tax Rate 2.3084
Disclosures Mud, Sellers Disclosure
Listing Terms Cash Sale, Conventional, FHA
Financing Cash Sale,Conventional,FHA
Special Listing Condition Mud, Sellers Disclosure
Read Less
Want to know what your home might be worth? Contact us for a FREE valuation!

Our team is ready to help you sell your home for the highest possible price ASAP

Bought with Compass RE Texas, LLC - Katy
GET MORE INFORMATION





