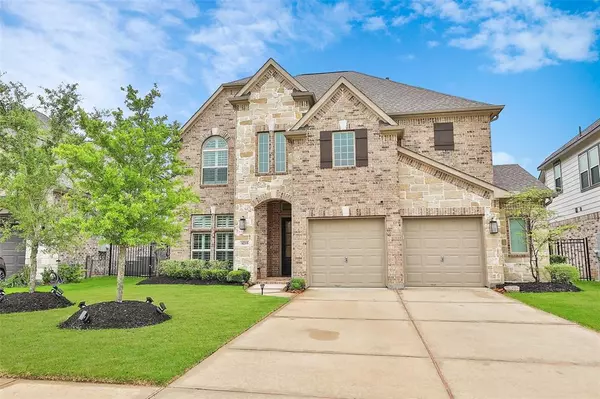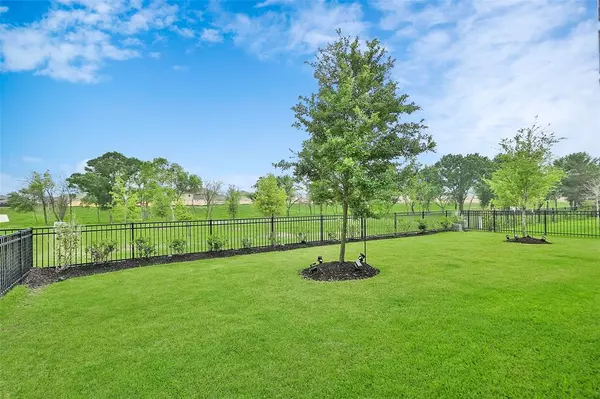$510,000
For more information regarding the value of a property, please contact us for a free consultation.
32715 Turning Springs DR Brookshire, TX 77423
4 Beds
3.1 Baths
3,294 SqFt
Key Details
Property Type Single Family Home
Listing Status Sold
Purchase Type For Sale
Square Footage 3,294 sqft
Price per Sqft $170
Subdivision Vanbrooke
MLS Listing ID 91702860
Sold Date 05/27/22
Style Traditional
Bedrooms 4
Full Baths 3
Half Baths 1
HOA Fees $62/ann
HOA Y/N 1
Year Built 2019
Annual Tax Amount $12,915
Tax Year 2021
Lot Size 7,756 Sqft
Acres 0.1781
Property Description
Beautiful Weston Homes The Baily III floor plan. Dramatic 2-story Foyers with sweeping Staircase. Home features Study with French Doors,8' tall doors & 8" baseboards throughout First Floor, Elegant Formal Dining, Gourmet Kitchen with Beautiful Granite covered island & breakfast bar, custom tile backsplash,SS appliances,Kitchen & Breakfast area open to Family Room w/ custom recesses cabinets, & cast-stone fireplace, Grand Family room w/ a two-story wall of windows for lots of natural light. Master suite w/ High Coffered Ceilings,w/luxurious master bath featuring his & her granite covered vanities, custom tile shower, & huge soaker tub.Large master closet, w/ direct access to large Laundry Room. Head up the stair to a large Game Room, & Fullsize Theater Room, & three more generous size bedrooms & two full bathrooms, one is a Jack-N-Jill. The home also features a Whole-home water filter/softener, No Backyard Neighbors, a View of the Lake, and an Outdoor Kitchen & Firepit. Move-In Ready!
Location
State TX
County Fort Bend
Area Fulshear/South Brookshire/Simonton
Rooms
Bedroom Description Primary Bed - 1st Floor,Walk-In Closet
Other Rooms Breakfast Room, Family Room, Formal Living, Gameroom Up, Home Office/Study, Media, Utility Room in House
Master Bathroom Half Bath, Primary Bath: Double Sinks, Primary Bath: Separate Shower, Primary Bath: Soaking Tub
Den/Bedroom Plus 4
Kitchen Breakfast Bar, Kitchen open to Family Room, Pantry, Walk-in Pantry
Interior
Interior Features Alarm System - Owned, Crown Molding, Drapes/Curtains/Window Cover, Fire/Smoke Alarm, Formal Entry/Foyer, High Ceiling
Heating Central Gas
Cooling Central Gas
Flooring Carpet, Tile
Fireplaces Number 1
Fireplaces Type Gas Connections, Gaslog Fireplace
Exterior
Exterior Feature Back Green Space, Back Yard Fenced, Covered Patio/Deck, Outdoor Kitchen, Patio/Deck
Parking Features Attached Garage, Oversized Garage
Garage Spaces 2.0
Garage Description Double-Wide Driveway
Roof Type Composition
Street Surface Concrete
Private Pool No
Building
Lot Description Greenbelt, Subdivision Lot
Faces North
Story 2
Foundation Slab
Sewer Public Sewer
Water Public Water, Water District
Structure Type Brick,Cement Board,Stone
New Construction No
Schools
Elementary Schools Huggins Elementary School
Middle Schools Roberts/Leaman Junior High School
High Schools Fulshear High School
School District 33 - Lamar Consolidated
Others
HOA Fee Include Recreational Facilities
Senior Community No
Restrictions Deed Restrictions,Restricted
Tax ID 8835-01-004-0030-901
Ownership Full Ownership
Energy Description Attic Vents,Ceiling Fans,Digital Program Thermostat,Energy Star Appliances,Energy Star/CFL/LED Lights,Energy Star/Reflective Roof,High-Efficiency HVAC,HVAC>13 SEER,Insulated Doors,Insulated/Low-E windows,Insulation - Blown Cellulose,North/South Exposure,Radiant Attic Barrier
Acceptable Financing Conventional, VA
Tax Rate 3.2948
Disclosures Exclusions, Sellers Disclosure
Green/Energy Cert Home Energy Rating/HERS
Listing Terms Conventional, VA
Financing Conventional,VA
Special Listing Condition Exclusions, Sellers Disclosure
Read Less
Want to know what your home might be worth? Contact us for a FREE valuation!

Our team is ready to help you sell your home for the highest possible price ASAP

Bought with Realm Real Estate Professionals - Katy

GET MORE INFORMATION





