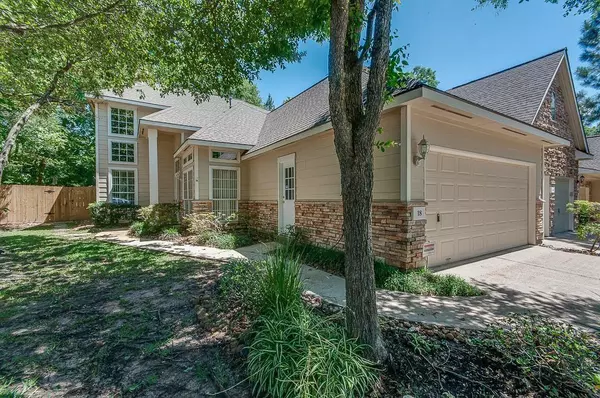$350,000
For more information regarding the value of a property, please contact us for a free consultation.
18 Wintergreen Trail The Woodlands, TX 77382
3 Beds
2.1 Baths
2,071 SqFt
Key Details
Property Type Townhouse
Sub Type Townhouse
Listing Status Sold
Purchase Type For Sale
Square Footage 2,071 sqft
Price per Sqft $170
Subdivision Wdlnds Village Alden Br
MLS Listing ID 81637751
Sold Date 06/10/22
Style Traditional
Bedrooms 3
Full Baths 2
Half Baths 1
HOA Fees $260/mo
Year Built 1998
Annual Tax Amount $5,478
Tax Year 2021
Lot Size 4,975 Sqft
Property Description
Beautiful 3/2.5/2 townhome with the Primary Bedroom on the 1st level and 2 spacious bedrooms upstairs. The 2-story family room is impressive, with a wall of beautiful, dual pane windows & gas log fireplace. A formal dining room, & private study is perfect for work or school. Kitchen has an abundance of 42” cabinets and counter space plus a pantry. Access to large patio area & yard from the breakfast room makes it convenient for outdoor entertaining. Primary bath has a separate shower and tub along with dual sinks and a huge walk-in closet. In addition to the 2 upstairs bedrooms there is a great walk-out storage area for seasonal items & keepsakes. Inside laundry room has a sink, cabinets & shelving. The attached 2 car garage bonuses with a workbench, shelving & an exit door for added convenience. Beautiful hardwood, bamboo flooring flows thru this amazing townhome with carpeting in only the downstairs primary bedroom & stairway. Come take a look, this gem won’t last long on the market.
Location
State TX
County Montgomery
Area The Woodlands
Rooms
Bedroom Description Primary Bed - 1st Floor,Walk-In Closet
Other Rooms Breakfast Room, Family Room, Formal Dining, Home Office/Study, Living Area - 1st Floor, Utility Room in House
Master Bathroom Primary Bath: Double Sinks, Primary Bath: Jetted Tub, Primary Bath: Separate Shower, Secondary Bath(s): Shower Only
Kitchen Kitchen open to Family Room, Pantry, Walk-in Pantry
Interior
Interior Features Alarm System - Owned, Drapes/Curtains/Window Cover, Fire/Smoke Alarm, Formal Entry/Foyer, High Ceiling, Prewired for Alarm System, Refrigerator Included
Heating Central Gas
Cooling Central Electric
Flooring Bamboo, Carpet, Tile, Wood
Fireplaces Number 1
Fireplaces Type Gaslog Fireplace
Appliance Electric Dryer Connection, Gas Dryer Connections, Refrigerator
Dryer Utilities 1
Laundry Utility Rm in House
Exterior
Exterior Feature Back Green Space, Back Yard, Fenced, Front Yard, Patio/Deck, Side Yard, Sprinkler System
Parking Features Attached Garage
Garage Spaces 2.0
Roof Type Composition
Street Surface Concrete
Private Pool No
Building
Story 2
Entry Level Levels 1 and 2
Foundation Slab
Builder Name Ryland
Water Water District
Structure Type Cement Board,Stone,Wood
New Construction No
Schools
Elementary Schools Buckalew Elementary School
Middle Schools Mccullough Junior High School
High Schools The Woodlands High School
School District 11 - Conroe
Others
HOA Fee Include Exterior Building,Grounds,Insurance
Senior Community No
Tax ID 9719-48-04000
Ownership Full Ownership
Energy Description Ceiling Fans,Digital Program Thermostat,Insulated Doors,Insulated/Low-E windows
Acceptable Financing Cash Sale, Conventional, FHA, Investor, VA
Tax Rate 2.1811
Disclosures Mud, Sellers Disclosure
Listing Terms Cash Sale, Conventional, FHA, Investor, VA
Financing Cash Sale,Conventional,FHA,Investor,VA
Special Listing Condition Mud, Sellers Disclosure
Read Less
Want to know what your home might be worth? Contact us for a FREE valuation!

Our team is ready to help you sell your home for the highest possible price ASAP

Bought with Better Homes and Gardens Real Estate Gary Greene - The Woodlands

GET MORE INFORMATION





