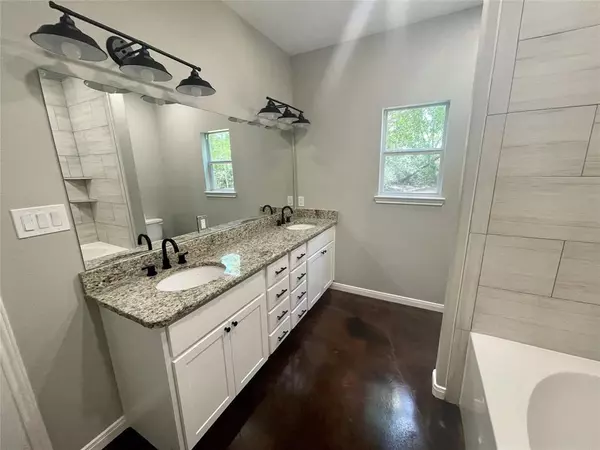$299,900
For more information regarding the value of a property, please contact us for a free consultation.
543 County Road 303 Dayton, TX 77535
2 Beds
2 Baths
1,350 SqFt
Key Details
Property Type Single Family Home
Listing Status Sold
Purchase Type For Sale
Square Footage 1,350 sqft
Price per Sqft $222
Subdivision Carter Country
MLS Listing ID 83284079
Sold Date 06/17/22
Style Barndominium
Bedrooms 2
Full Baths 2
Year Built 2022
Annual Tax Amount $540
Tax Year 2021
Lot Size 2.020 Acres
Acres 2.02
Property Description
New construction! 2bed/ 2bath farmhouse style barndominium situated on 2 beautiful acres in highly sought-after Tarkington ISD! It features an open concept living area and kitchen including granite, an 8' island, nest thermostat and 9' ceilings throughout the whole house! This house has spacious bedrooms, built in shelving in every closet and rich, espresso brown stained concrete flooring. The master suite includes an oversized soaking tub and walk in closet. It has large front and back yards with lots of space to roam and an attached carport. The house is located conveniently close to HWY 321, but tucked away for peace, quiet and privacy.
Location
State TX
County Liberty
Area Cleveland Area
Rooms
Bedroom Description All Bedrooms Down,Walk-In Closet
Other Rooms 1 Living Area, Utility Room in House
Master Bathroom Primary Bath: Double Sinks, Primary Bath: Soaking Tub, Primary Bath: Tub/Shower Combo, Secondary Bath(s): Tub/Shower Combo
Kitchen Breakfast Bar, Instant Hot Water, Kitchen open to Family Room, Soft Closing Cabinets, Soft Closing Drawers, Under Cabinet Lighting, Walk-in Pantry
Interior
Heating Central Electric
Cooling Central Electric
Flooring Concrete
Exterior
Exterior Feature Back Yard, Private Driveway
Carport Spaces 2
Garage Description Additional Parking
Roof Type Other
Private Pool No
Building
Lot Description Cleared
Story 1
Foundation Slab
Lot Size Range 2 Up to 5 Acres
Builder Name Larry Allen
Water Public Water
Structure Type Other
New Construction Yes
Schools
Elementary Schools Tarkington Primary School
Middle Schools Tarkington Middle School
High Schools Tarkington High School
School District 102 - Tarkington
Others
Senior Community No
Restrictions Horses Allowed
Tax ID 003083-000033-004
Ownership Full Ownership
Energy Description Ceiling Fans,Digital Program Thermostat,Energy Star Appliances
Tax Rate 1.5226
Disclosures No Disclosures
Special Listing Condition No Disclosures
Read Less
Want to know what your home might be worth? Contact us for a FREE valuation!

Our team is ready to help you sell your home for the highest possible price ASAP

Bought with Aero Realty, LLC
GET MORE INFORMATION





