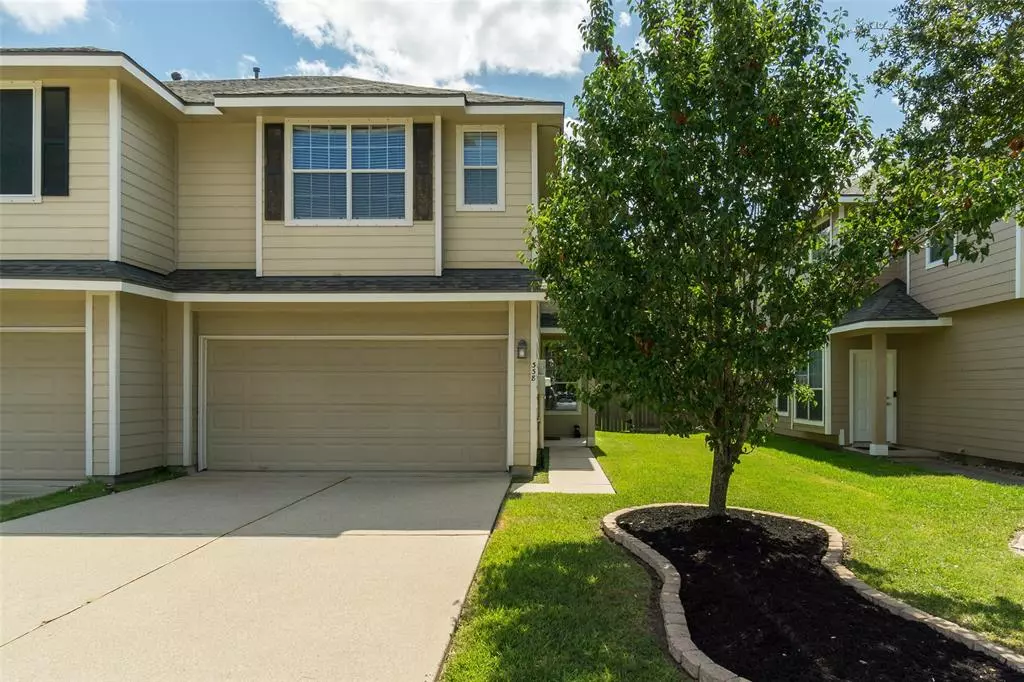$214,900
For more information regarding the value of a property, please contact us for a free consultation.
338 Brandy Ridge LN Dickinson, TX 77539
3 Beds
2.1 Baths
1,452 SqFt
Key Details
Property Type Townhouse
Sub Type Townhouse
Listing Status Sold
Purchase Type For Sale
Square Footage 1,452 sqft
Price per Sqft $158
Subdivision Retreat In Bay Colony
MLS Listing ID 78093052
Sold Date 07/21/22
Style Traditional
Bedrooms 3
Full Baths 2
Half Baths 1
HOA Fees $150/mo
Year Built 2007
Annual Tax Amount $4,555
Tax Year 2021
Lot Size 3,490 Sqft
Property Description
Adorable, highly sought & in HIGH demand 3/2.1/2 2 story townhome in the established community of Retreat at Bay Colony/Dickinson! Easy access to I-45, great for commuters*Side entry provides privacy or immediate access to the home, from the garage*Upon entry guests will appreciate the open and charming layout - dining, kitchen & living room*Windows overlook the generously large back yard & patio*Kitchen complete with island, breakfast bar & tons of cabinet and counter space*Living room with niche is a great place for furniture piece & TV*Dining overlooks the side yard*1/2 bath is great location for guests*Upstairs you will enjoy 2 bedrooms/study/playroom, a full bathroom for secondary bathrooms & primary bedroom with en-suite primary bath*Upgrades in the primary bath include stunning glass shower*Walk in closet is ready for built-ins to be added to maximize the storage*Full size laundry station is right outside the primary bedroom for easy access*Roof, hot water heater & HVAC 2021!!!
Location
State TX
County Galveston
Area League City
Rooms
Bedroom Description All Bedrooms Up,En-Suite Bath,Primary Bed - 2nd Floor,Sitting Area
Other Rooms Kitchen/Dining Combo, Living Area - 1st Floor, Living/Dining Combo, Utility Room in House
Master Bathroom Half Bath, Primary Bath: Separate Shower, Primary Bath: Soaking Tub, Secondary Bath(s): Tub/Shower Combo
Den/Bedroom Plus 3
Kitchen Breakfast Bar, Island w/o Cooktop, Kitchen open to Family Room, Pantry
Interior
Interior Features Alarm System - Owned, Fire/Smoke Alarm, High Ceiling
Heating Central Gas
Cooling Central Electric
Flooring Laminate, Tile
Exterior
Exterior Feature Back Yard, Fenced, Front Yard, Patio/Deck
Parking Features Attached Garage
Garage Spaces 2.0
View East
Roof Type Composition
Street Surface Concrete,Curbs,Gutters
Private Pool No
Building
Faces South,West
Story 2
Unit Location Cleared,On Street
Entry Level Level 1
Foundation Slab
Sewer Public Sewer
Water Public Water
Structure Type Cement Board
New Construction No
Schools
Elementary Schools Calder Road Elementary School
Middle Schools Lobit Middle School
High Schools Dickinson High School
School District 17 - Dickinson
Others
HOA Fee Include Exterior Building,Insurance
Senior Community No
Tax ID 6906-0004-0003-000
Energy Description Insulated Doors,Insulated/Low-E windows
Acceptable Financing Cash Sale, Conventional, FHA, VA
Tax Rate 2.7847
Disclosures Sellers Disclosure
Listing Terms Cash Sale, Conventional, FHA, VA
Financing Cash Sale,Conventional,FHA,VA
Special Listing Condition Sellers Disclosure
Read Less
Want to know what your home might be worth? Contact us for a FREE valuation!

Our team is ready to help you sell your home for the highest possible price ASAP

Bought with Non-MLS

GET MORE INFORMATION





