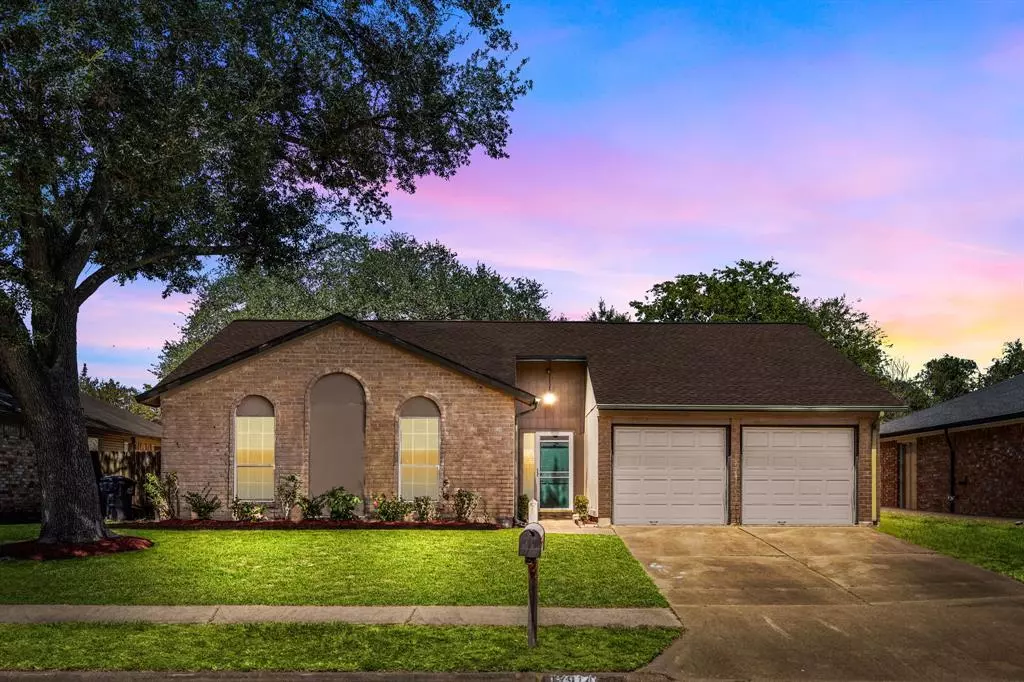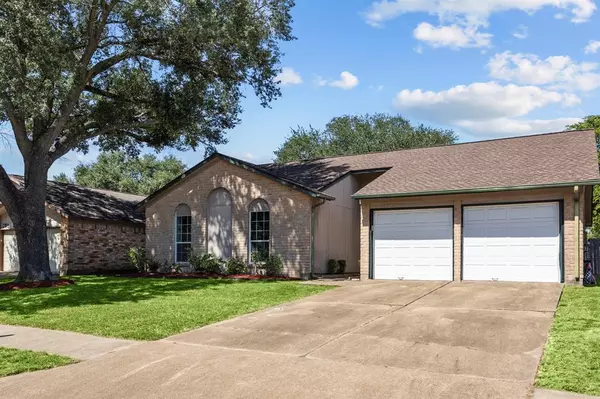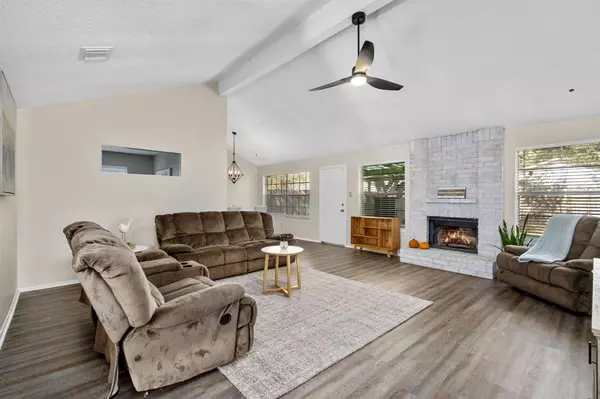$239,000
For more information regarding the value of a property, please contact us for a free consultation.
17914 Fieldglen DR Houston, TX 77084
3 Beds
2 Baths
1,760 SqFt
Key Details
Property Type Single Family Home
Listing Status Sold
Purchase Type For Sale
Square Footage 1,760 sqft
Price per Sqft $142
Subdivision Northglen Sec 02
MLS Listing ID 67809620
Sold Date 11/30/22
Style Traditional
Bedrooms 3
Full Baths 2
HOA Fees $25/ann
HOA Y/N 1
Year Built 1980
Annual Tax Amount $4,376
Tax Year 2021
Lot Size 6,600 Sqft
Acres 0.1515
Property Description
Beautifully updated, move-in ready 3 bed, 2 bath. Enjoy open concept living great for entertaining family and friends. Fresh interior paint and recent new wood look waterproof flooring throughout. Formal dining and breakfast area. New light fixtures throughout. Primary bedroom generously sized with additional space for sitting area or home office, and walk-in closet. Both secondary bedrooms have also been recently painted, and new flooring extends into these spaces as well! Kitchen updates include SS appliances, paint, lighting. Additional key updates: AC (2022), roof (2021), water heater (2020), water softener (2019), electrical updates (2015). Large fenced backyard. Zoned to all A/B ranked Cypress Fairbanks ISD schools. Easy & convenient access to I-10, 290, Highway 6 and Beltway 8, 529. Numerous restaurants, grocery stories, shopping within 10 minutes. Enjoy amenities such as the community pool, parks and outdoor attractions. NO FLOODING (per seller).
Location
State TX
County Harris
Area Bear Creek South
Rooms
Bedroom Description All Bedrooms Down,En-Suite Bath,Primary Bed - 1st Floor
Other Rooms Living Area - 1st Floor, Living/Dining Combo
Master Bathroom Primary Bath: Tub/Shower Combo, Secondary Bath(s): Tub/Shower Combo, Vanity Area
Den/Bedroom Plus 3
Kitchen Breakfast Bar
Interior
Interior Features Drapes/Curtains/Window Cover, High Ceiling
Heating Central Electric
Cooling Central Electric
Flooring Vinyl Plank
Fireplaces Number 1
Exterior
Exterior Feature Back Yard, Back Yard Fenced, Fully Fenced, Patio/Deck, Porch, Private Driveway
Parking Features Attached Garage
Garage Spaces 2.0
Garage Description Double-Wide Driveway
Roof Type Composition
Street Surface Concrete
Private Pool No
Building
Lot Description Subdivision Lot
Faces South
Story 1
Foundation Slab
Lot Size Range 0 Up To 1/4 Acre
Water Water District
Structure Type Brick,Vinyl,Wood
New Construction No
Schools
Elementary Schools Metcalf Elementary School
Middle Schools Kahla Middle School
High Schools Langham Creek High School
School District 13 - Cypress-Fairbanks
Others
Senior Community No
Restrictions Deed Restrictions
Tax ID 113-702-000-0026
Energy Description Ceiling Fans
Acceptable Financing Cash Sale, Conventional, FHA, Other, VA
Tax Rate 2.706
Disclosures Mud, Sellers Disclosure
Listing Terms Cash Sale, Conventional, FHA, Other, VA
Financing Cash Sale,Conventional,FHA,Other,VA
Special Listing Condition Mud, Sellers Disclosure
Read Less
Want to know what your home might be worth? Contact us for a FREE valuation!

Our team is ready to help you sell your home for the highest possible price ASAP

Bought with Keller Williams Memorial

GET MORE INFORMATION





