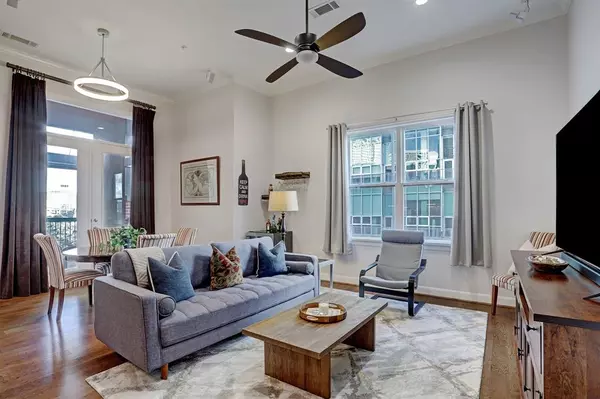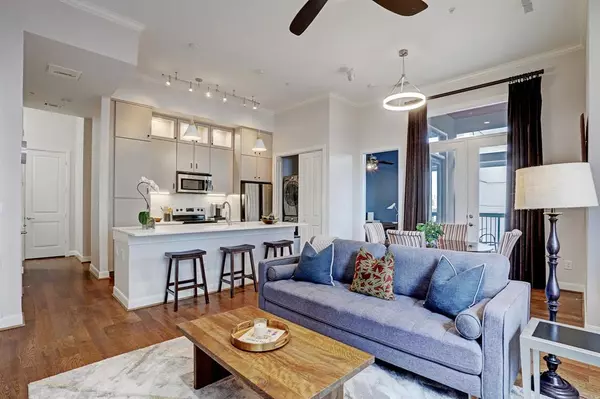$355,000
For more information regarding the value of a property, please contact us for a free consultation.
300 St Joseph Pkwy #426 Houston, TX 77002
2 Beds
2.1 Baths
1,462 SqFt
Key Details
Property Type Condo
Listing Status Sold
Purchase Type For Sale
Square Footage 1,462 sqft
Price per Sqft $235
Subdivision Edge Condos
MLS Listing ID 32435953
Sold Date 12/01/22
Bedrooms 2
Full Baths 2
Half Baths 1
HOA Fees $681/mo
Year Built 2006
Annual Tax Amount $7,963
Tax Year 2021
Property Description
Rare 4th floor corner unit with an office ~ only 12 in the entire building! Newly remodeled kitchen w/ quartz counters, a classic subway tile backsplash, Kitchen-Aid dishwasher, SS farm style sink & pendant lights. The glass front cabinets & accent lighting are attractive & provide additional storage space. The primary bath was remodeled to include quartz counters, tile flooring, mirrors, light fixtures, extra storage w/ floating shelves, & a beautiful subway tiled shower...the entire look is sleek & refreshing from the old design. All carpeting was replaced & the entire unit was painted in 2020. You'll love the soaring 12' ceilings & natural light. Relax & take in the spectacular downtown skyline on the spacious patio. Common spaces include a lounge area w/ a kitchen, fitness center, movie theatre & storage lockers. Minutes from downtown attractions & walking distance to restaurants & parks. Furniture & furnishings are available to buyer--call agent for details.
Location
State TX
County Harris
Area Midtown - Houston
Building/Complex Name THE EDGE
Rooms
Bedroom Description En-Suite Bath,Primary Bed - 1st Floor
Other Rooms 1 Living Area
Master Bathroom Half Bath, Primary Bath: Double Sinks, Primary Bath: Shower Only, Secondary Bath(s): Tub/Shower Combo
Den/Bedroom Plus 2
Kitchen Island w/o Cooktop, Kitchen open to Family Room, Pantry, Pots/Pans Drawers, Under Cabinet Lighting
Interior
Interior Features Crown Molding, Drapes/Curtains/Window Cover, Fire/Smoke Alarm, Fully Sprinklered, Refrigerator Included, Wired for Sound
Heating Central Gas
Cooling Central Electric
Flooring Carpet, Engineered Wood, Tile
Appliance Dryer Included, Refrigerator, Stacked, Washer Included
Dryer Utilities 1
Exterior
Exterior Feature Balcony/Terrace, Exercise Room, Party Room, Storage, Trash Chute
View North
Street Surface Asphalt,Curbs
Total Parking Spaces 2
Private Pool No
Building
Building Description Concrete,Steel, Gym,Lounge,Storage Outside of Unit
Unit Features Covered Terrace
Builder Name GT Leach
Structure Type Concrete,Steel
New Construction No
Schools
Elementary Schools Gregory-Lincoln Elementary School
Middle Schools Gregory-Lincoln Middle School
High Schools Heights High School
School District 27 - Houston
Others
Pets Allowed With Restrictions
HOA Fee Include Building & Grounds,Cable TV,Insurance Common Area,Recreational Facilities,Trash Removal
Senior Community No
Tax ID 129-250-000-0093
Ownership Full Ownership
Energy Description Ceiling Fans,Digital Program Thermostat,Energy Star/CFL/LED Lights
Acceptable Financing Cash Sale, Conventional
Tax Rate 2.3307
Disclosures Sellers Disclosure
Listing Terms Cash Sale, Conventional
Financing Cash Sale,Conventional
Special Listing Condition Sellers Disclosure
Pets Allowed With Restrictions
Read Less
Want to know what your home might be worth? Contact us for a FREE valuation!

Our team is ready to help you sell your home for the highest possible price ASAP

Bought with Corcoran Prestige Realty

GET MORE INFORMATION





