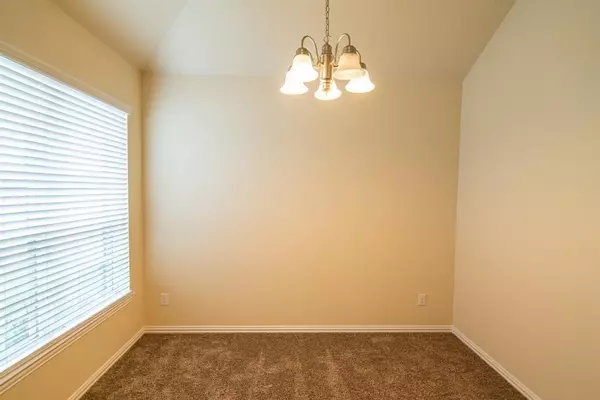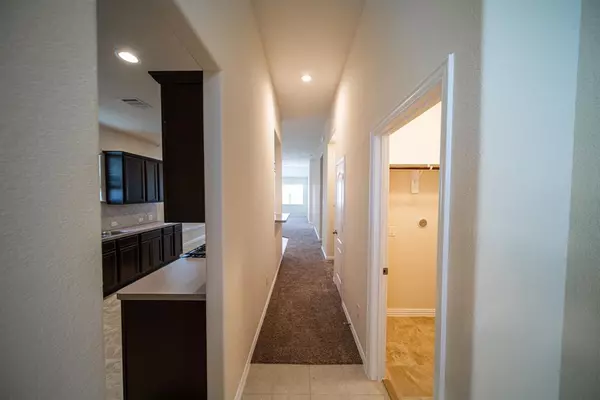$255,000
For more information regarding the value of a property, please contact us for a free consultation.
16919 Beretta Bend DR Humble, TX 77396
4 Beds
2 Baths
1,870 SqFt
Key Details
Property Type Single Family Home
Listing Status Sold
Purchase Type For Sale
Square Footage 1,870 sqft
Price per Sqft $136
Subdivision Atascocita Trace Sec 6
MLS Listing ID 47190008
Sold Date 12/05/22
Style Ranch
Bedrooms 4
Full Baths 2
HOA Fees $30/ann
HOA Y/N 1
Year Built 2019
Annual Tax Amount $6,280
Tax Year 2021
Lot Size 5,451 Sqft
Acres 0.1251
Property Description
This great single story house gives you all you need to make a home. 4 bedrooms, a primary bathroom with double sinks, soaking tub and separate shower, a primary bedroom with walk-in closet, a separate dining/office space, a kitchen with plenty of cabinets and countertop space that opens up to the living room. Not only does it have a nice fenced in backyard but no back neighbors. Though the built year says 2019, it actually wasn't completed and moved into, until 2020. So, it's 2 years young with Pex plumbing, WIFI programmable thermostat with 16 SEER HVAC system, Shield radiant barrier, R38 blown in fiberglass insulation,Insulated doors and windows, and recess lighting. Less than 5 minutes from Bush IAH and super convenient access to Beltway 8, I-69, FM 1960 and any type of shopping needed or wanted.
Location
State TX
County Harris
Area Humble Area East
Rooms
Bedroom Description All Bedrooms Up,En-Suite Bath,Walk-In Closet
Other Rooms 1 Living Area, Utility Room in House
Master Bathroom Primary Bath: Double Sinks, Primary Bath: Separate Shower, Primary Bath: Soaking Tub, Secondary Bath(s): Tub/Shower Combo
Den/Bedroom Plus 4
Kitchen Kitchen open to Family Room, Pantry
Interior
Interior Features Fire/Smoke Alarm, High Ceiling
Heating Central Gas
Cooling Central Electric
Flooring Carpet, Laminate
Exterior
Exterior Feature Back Yard Fenced
Parking Features Attached Garage
Garage Spaces 2.0
Roof Type Composition
Street Surface Curbs
Private Pool No
Building
Lot Description Subdivision Lot
Story 1
Foundation Slab
Water Water District
Structure Type Brick,Cement Board,Wood
New Construction No
Schools
Elementary Schools River Pines Elementary School
Middle Schools Humble Middle School
High Schools Humble High School
School District 29 - Humble
Others
HOA Fee Include Grounds,Recreational Facilities
Senior Community No
Restrictions Deed Restrictions
Tax ID 138-741-001-0011
Energy Description Digital Program Thermostat,High-Efficiency HVAC,Insulated Doors,Insulated/Low-E windows,Insulation - Blown Fiberglass,Radiant Attic Barrier
Acceptable Financing Cash Sale, Conventional, FHA, Owner Financing, VA
Tax Rate 2.933
Disclosures Mud, Sellers Disclosure
Listing Terms Cash Sale, Conventional, FHA, Owner Financing, VA
Financing Cash Sale,Conventional,FHA,Owner Financing,VA
Special Listing Condition Mud, Sellers Disclosure
Read Less
Want to know what your home might be worth? Contact us for a FREE valuation!

Our team is ready to help you sell your home for the highest possible price ASAP

Bought with Realty Associates

GET MORE INFORMATION





