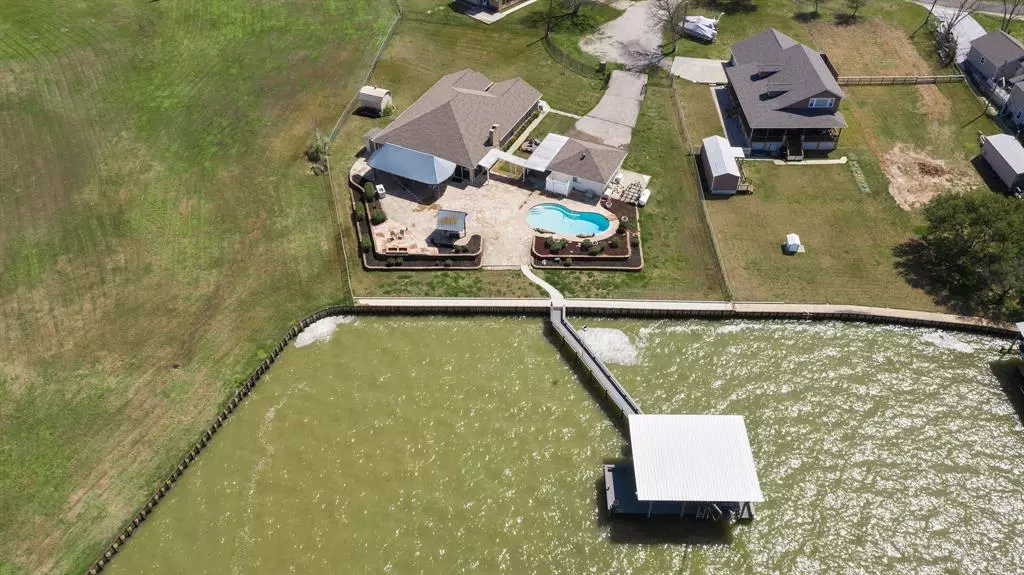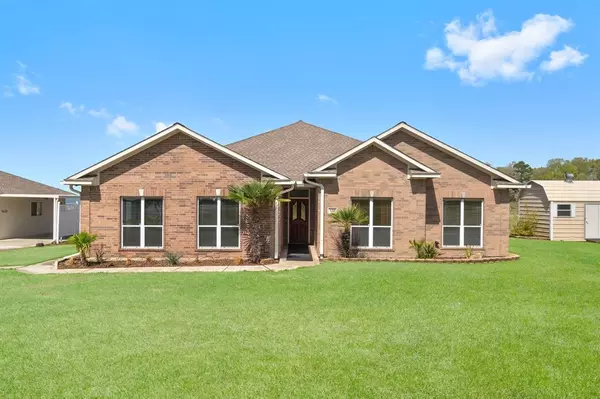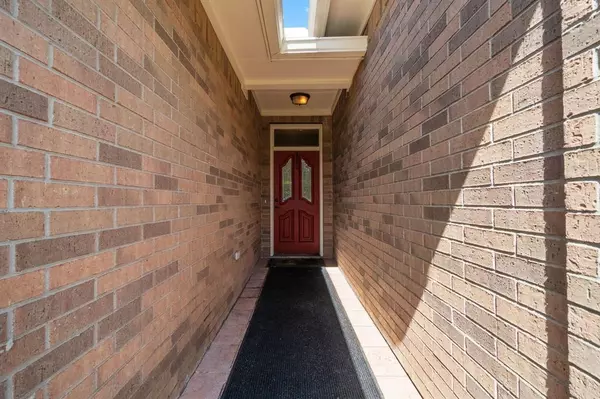$1,000,000
For more information regarding the value of a property, please contact us for a free consultation.
120 Woodhead CIR Livingston, TX 77351
4 Beds
2.1 Baths
3,439 SqFt
Key Details
Property Type Single Family Home
Listing Status Sold
Purchase Type For Sale
Square Footage 3,439 sqft
Price per Sqft $280
Subdivision Oak Terrace Estates
MLS Listing ID 71784076
Sold Date 12/01/22
Style Traditional
Bedrooms 4
Full Baths 2
Half Baths 1
HOA Fees $2/ann
HOA Y/N 1
Year Built 2000
Annual Tax Amount $15,156
Tax Year 2022
Lot Size 291 Sqft
Acres 0.0067
Property Description
Beautifully understated, open waterfront home with stunning sunset views. This home was made for entertaining inside and out but cozy enough for two. Straight through the front door the lake view awaits. Open-concept, spacious living, kitchen, dining spaces with wood-look tile throughout. Big bedrooms, large home office perfect for overflow guests and huge game room. OUTSIDE IS WHERE THE PARTY IS...huge flagstone covered patio "Palapa" style, complete with wine fridge, utility fridge, dishwasher and two sinks spread out between 3 granite topped islands. Outdoor access only bathroom and separate shower for convenience. AND...in-ground pool overlooking the lake that is just the icing on the cake. Enjoy the large boathouse with boat and jet ski lifts, covered and uncovered decks all finished out with composite decking for easy maintenance. This lake home has it all! Call today for an appointment!
Location
State TX
County Polk
Area Lake Livingston Area
Rooms
Bedroom Description All Bedrooms Down,En-Suite Bath,Split Plan,Walk-In Closet
Other Rooms 1 Living Area, Gameroom Down, Living/Dining Combo, Utility Room in House
Master Bathroom Half Bath, Primary Bath: Double Sinks, Primary Bath: Separate Shower, Primary Bath: Soaking Tub, Secondary Bath(s): Tub/Shower Combo
Kitchen Breakfast Bar, Island w/o Cooktop, Kitchen open to Family Room, Under Cabinet Lighting, Walk-in Pantry
Interior
Interior Features Alarm System - Owned, Drapes/Curtains/Window Cover, Fire/Smoke Alarm, Formal Entry/Foyer, High Ceiling, Prewired for Alarm System, Wired for Sound
Heating Central Electric
Cooling Heat Pump
Flooring Tile
Fireplaces Number 1
Fireplaces Type Gaslog Fireplace
Exterior
Exterior Feature Covered Patio/Deck, Fully Fenced, Sprinkler System, Storage Shed
Parking Features Attached Garage
Garage Spaces 2.0
Carport Spaces 1
Garage Description Auto Driveway Gate, Auto Garage Door Opener, Boat Parking, Double-Wide Driveway
Pool Gunite, In Ground
Waterfront Description Boat House,Boat Lift,Bulkhead,Lake View,Lakefront,Metal Bulkhead
Roof Type Composition
Street Surface Asphalt
Accessibility Automatic Gate
Private Pool Yes
Building
Lot Description Cleared, Subdivision Lot, Water View, Waterfront
Faces South
Story 1
Foundation Slab
Lot Size Range 1/2 Up to 1 Acre
Water Aerobic, Public Water
Structure Type Brick,Cement Board
New Construction No
Schools
Elementary Schools Lisd Open Enroll
Middle Schools Livingston Junior High School
High Schools Livingston High School
School District 103 - Livingston
Others
HOA Fee Include Recreational Facilities
Senior Community No
Restrictions Deed Restrictions
Tax ID O0300-0014-00
Ownership Full Ownership
Energy Description Attic Vents,Ceiling Fans,Digital Program Thermostat,Energy Star Appliances,Generator,High-Efficiency HVAC,Insulated/Low-E windows,North/South Exposure
Acceptable Financing Cash Sale, Conventional, FHA, VA
Tax Rate 1.8745
Disclosures Sellers Disclosure
Listing Terms Cash Sale, Conventional, FHA, VA
Financing Cash Sale,Conventional,FHA,VA
Special Listing Condition Sellers Disclosure
Read Less
Want to know what your home might be worth? Contact us for a FREE valuation!

Our team is ready to help you sell your home for the highest possible price ASAP

Bought with Zion Premier Realty LLC
GET MORE INFORMATION





