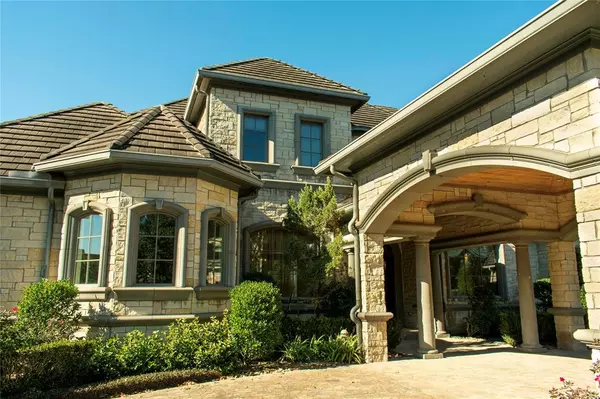$1,599,000
For more information regarding the value of a property, please contact us for a free consultation.
7603 Kings River CIR Humble, TX 77346
4 Beds
4.1 Baths
6,527 SqFt
Key Details
Property Type Single Family Home
Listing Status Sold
Purchase Type For Sale
Square Footage 6,527 sqft
Price per Sqft $176
Subdivision Kings River Estates Sec 05
MLS Listing ID 12883495
Sold Date 12/09/22
Style Traditional
Bedrooms 4
Full Baths 4
Half Baths 1
HOA Fees $433/ann
HOA Y/N 1
Year Built 2007
Annual Tax Amount $32,870
Tax Year 2021
Lot Size 1.016 Acres
Acres 1.0163
Property Description
A true masterpiece, this incredible Custom Home is filled w/the most exclusive luury finishes that money can buy. This classic traditional estate home offers spectacular sunset views of Lake Houston, boasts 6,527 sq ft of livable area w/over 9,400 sq ft under roof. This elegant waterfront Kingwood home in the gated "Lakes at Kings River Estate" community. Designed by Sullivan, & Henry, and built in 2011 by award winning custom home builder Sugar Creek Homes. the home sits on over one acre of waterfront. It has a patio w/vaulted cedar ceiling, phantom screens, outdoor kitchen w/views of Lake Houston. The home has 2 over-sized 2 car garages, a quest room down, circular drive & generator. The Cast stone front door & window surrounds accent the beauty & detail of this one of a kind home w/a Creston audio & lighting system fully automates & puts control of your home at the touch of a button. Flooded during Harvey/Remediation complete by ServPro, ready for your remodel.
Location
State TX
County Harris
Area Kingwood South
Rooms
Bedroom Description 1 Bedroom Down - Not Primary BR,En-Suite Bath,Primary Bed - 1st Floor,Walk-In Closet
Other Rooms Family Room, Formal Dining, Formal Living, Gameroom Up, Guest Suite, Home Office/Study, Kitchen/Dining Combo, Living Area - 1st Floor, Media, Utility Room in House
Master Bathroom Primary Bath: Double Sinks, Primary Bath: Separate Shower, Primary Bath: Soaking Tub
Den/Bedroom Plus 4
Kitchen Kitchen open to Family Room, Pantry, Walk-in Pantry
Interior
Interior Features 2 Staircases, Alarm System - Owned, Central Vacuum, Drapes/Curtains/Window Cover, Elevator, Refrigerator Included, Steel Beams, Wet Bar
Heating Central Gas
Cooling Central Electric
Flooring Concrete, Stone, Tile, Wood
Fireplaces Number 2
Fireplaces Type Gas Connections
Exterior
Exterior Feature Back Green Space, Back Yard, Balcony
Parking Features Attached Garage
Garage Spaces 4.0
Garage Description Additional Parking, Auto Driveway Gate, Auto Garage Door Opener, Porte-Cochere, Workshop
Waterfront Description Boat Slip,Bulkhead,Lake View,Lakefront,Pier
Roof Type Composition,Tile
Street Surface Concrete,Curbs,Gutters
Accessibility Driveway Gate
Private Pool No
Building
Lot Description Subdivision Lot, Water View
Faces South
Story 2
Foundation Pier & Beam, Slab on Builders Pier
Lot Size Range 1 Up to 2 Acres
Builder Name Sugar Creek Homes
Sewer Public Sewer
Water Public Water
Structure Type Brick,Cement Board,Stone,Wood
New Construction No
Schools
Elementary Schools Greentree Elementary School
Middle Schools Creekwood Middle School
High Schools Kingwood High School
School District 29 - Humble
Others
HOA Fee Include On Site Guard
Senior Community No
Restrictions Deed Restrictions
Tax ID 123-515-001-0018
Ownership Full Ownership
Energy Description Attic Vents,Ceiling Fans,Digital Program Thermostat,Generator,High-Efficiency HVAC,Insulated/Low-E windows,Insulation - Batt,Insulation - Spray-Foam,North/South Exposure,Radiant Attic Barrier,Tankless/On-Demand H2O Heater
Acceptable Financing Cash Sale, Conventional
Tax Rate 2.7669
Disclosures Sellers Disclosure
Listing Terms Cash Sale, Conventional
Financing Cash Sale,Conventional
Special Listing Condition Sellers Disclosure
Read Less
Want to know what your home might be worth? Contact us for a FREE valuation!

Our team is ready to help you sell your home for the highest possible price ASAP

Bought with RE/MAX Associates Northeast

GET MORE INFORMATION





