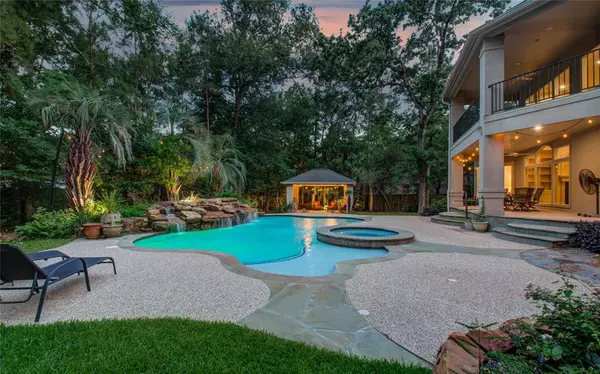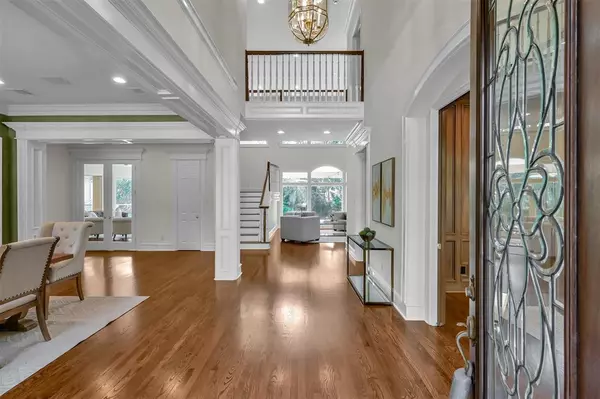$1,525,000
For more information regarding the value of a property, please contact us for a free consultation.
39 S Benton Woods CIR The Woodlands, TX 77382
6 Beds
5.1 Baths
6,451 SqFt
Key Details
Property Type Single Family Home
Listing Status Sold
Purchase Type For Sale
Square Footage 6,451 sqft
Price per Sqft $224
Subdivision Wdlnds Village Alden Br 43
MLS Listing ID 87574604
Sold Date 12/14/22
Style Traditional
Bedrooms 6
Full Baths 5
Half Baths 1
Year Built 1998
Annual Tax Amount $27,159
Tax Year 2021
Lot Size 0.697 Acres
Acres 0.6971
Property Description
This classic Jeff Paul custom home situated on a 3/4 acre lot offers natural light throughout, tall ceilings and crown molding plus built-ins. 5 bedrooms all feature ensuite bathrooms. The oversized primary bedroom French doors open up to pool side covered patio. Primary ensuite bathroom features a walk in shower, jetted tub and his and hers closets. First floor secondary bedroom has a newly remodeled bathroom which has access to the pool. Entertain your family in the newly added 507 sq. foot media room featuring 7.1.4 surround sound, 4k projector and 120" screen complete with mini fridge, microwave. Cool off in the backyard private Oasis with pool/spa plus outdoor cabana with grill. Backyard features newly installed mosquito system. Enjoy your morning coffee in the recently added coffee bar next to the kitchen. Featuring a beverage refrigerator and under counter freezer. New carpet in all upstairs bedrooms. Zoned to the highly rated Buckalew elementary and The Woodlands High School.
Location
State TX
County Montgomery
Community The Woodlands
Area The Woodlands
Rooms
Bedroom Description 1 Bedroom Down - Not Primary BR,Primary Bed - 1st Floor,Walk-In Closet
Other Rooms Breakfast Room, Family Room, Formal Dining, Formal Living, Gameroom Up, Home Office/Study, Media, Utility Room in House
Master Bathroom Half Bath, Primary Bath: Separate Shower, Vanity Area
Den/Bedroom Plus 6
Kitchen Breakfast Bar, Butler Pantry, Island w/ Cooktop, Kitchen open to Family Room, Pantry, Under Cabinet Lighting, Walk-in Pantry
Interior
Interior Features 2 Staircases, Alarm System - Owned, Balcony, Crown Molding, Drapes/Curtains/Window Cover, Fire/Smoke Alarm, Formal Entry/Foyer, High Ceiling, Refrigerator Included
Heating Central Gas
Cooling Central Electric
Flooring Carpet, Tile, Wood
Fireplaces Number 1
Fireplaces Type Gaslog Fireplace
Exterior
Exterior Feature Back Yard, Back Yard Fenced, Balcony, Covered Patio/Deck, Fully Fenced, Mosquito Control System, Outdoor Kitchen, Sprinkler System
Parking Features Attached Garage, Oversized Garage
Garage Spaces 3.0
Garage Description Circle Driveway, Double-Wide Driveway
Pool In Ground
Roof Type Composition
Street Surface Concrete,Curbs
Private Pool Yes
Building
Lot Description Subdivision Lot
Story 2
Foundation Slab
Builder Name Jeff Paul
Water Water District
Structure Type Stucco
New Construction No
Schools
Elementary Schools Buckalew Elementary School
Middle Schools Mccullough Junior High School
High Schools The Woodlands High School
School District 11 - Conroe
Others
Senior Community No
Restrictions Deed Restrictions
Tax ID 9719-43-01400
Ownership Full Ownership
Energy Description Ceiling Fans,Digital Program Thermostat
Acceptable Financing Cash Sale, Conventional, FHA, VA
Tax Rate 2.1811
Disclosures Exclusions
Listing Terms Cash Sale, Conventional, FHA, VA
Financing Cash Sale,Conventional,FHA,VA
Special Listing Condition Exclusions
Read Less
Want to know what your home might be worth? Contact us for a FREE valuation!

Our team is ready to help you sell your home for the highest possible price ASAP

Bought with 5th Stream Realty
GET MORE INFORMATION





